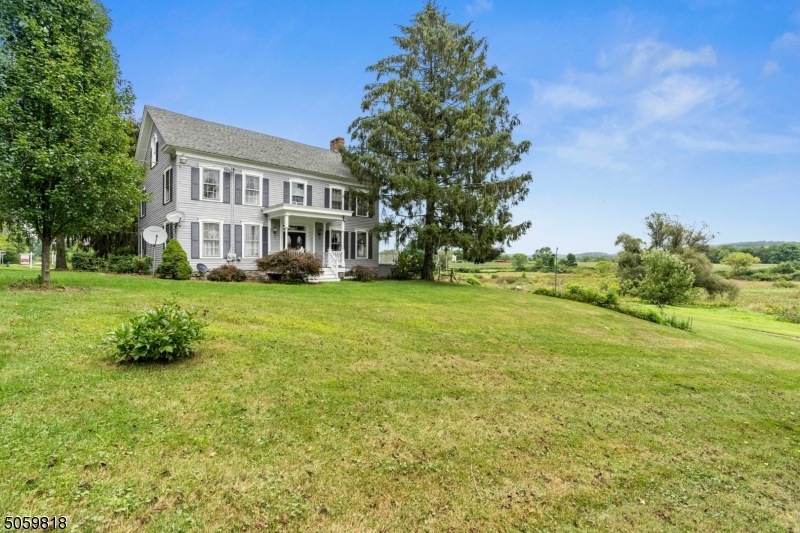
$845,000
- 4 Beds
- 2.5 Baths
- 1 Grant Ct
- Augusta, NJ
Welcome to 1 Grant Court, a stunning 4-bedroom Colonial home nestled in a peaceful neighborhood surrounded with mountain views. Built in 2013 by the renowned Toll Brothers, this meticulously crafted home boasts exceptional quality and timeless design. The spacious layout features 2.1 bathrooms and a natural gas fireplace, perfect for cozy evenings with loved ones. Enjoy abundant natural light
JODY NOVAK COLDWELL BANKER REALTY
