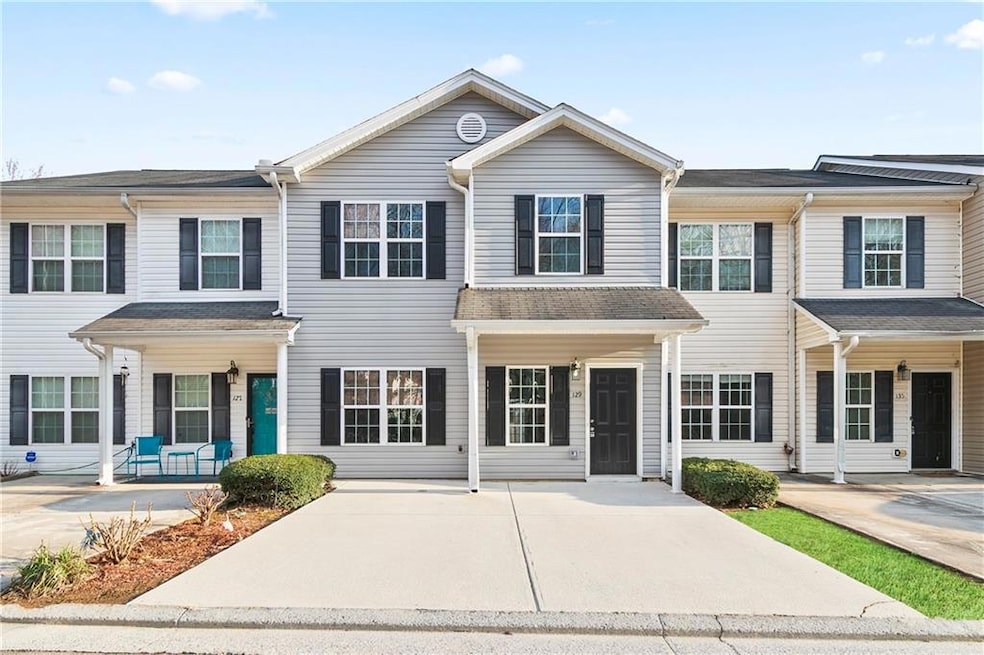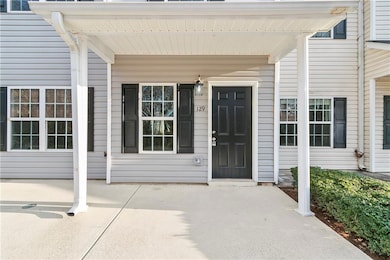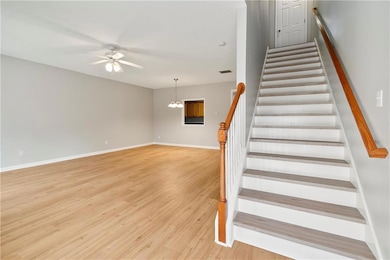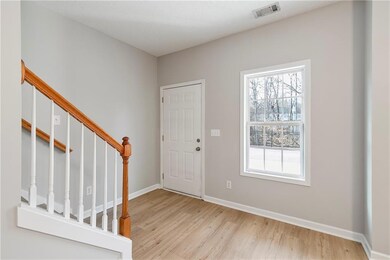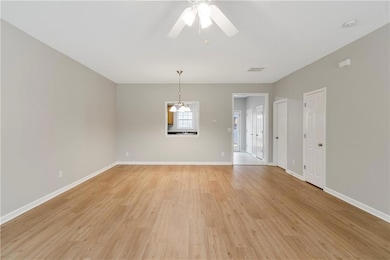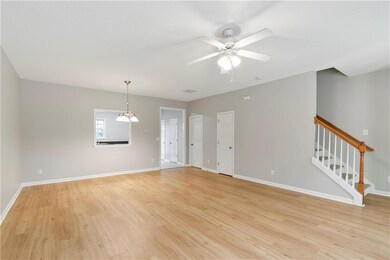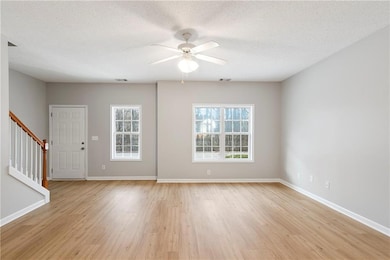Highlights
- Open-Concept Dining Room
- Traditional Architecture
- Open to Family Room
- View of Trees or Woods
- Covered patio or porch
- Shutters
About This Home
*** IF YOU READ THIS, THE PROPERTY IS STILL AVAILABLE. APPLICATION TAKES 3-5 DAYS TO PROCESS. TO SEE OUR REQUIREMENTS, PLEASE VISIT OUR WEBSITE>HOW-TO-GET-APPROVED/ *** Welcome to this beautifully renovated 2-bedroom, 2.5-bathroom townhome nestled in the charming and sought-after Westwind community. Step inside to discover a spacious, open floor plan adorned with new luxury vinyl flooring and freshly painted walls, trim, and ceilings that set a serene, move-in-ready tone. The main level features a welcoming living area that flows into a thoughtfully designed kitchen, complete with updated cabinetry, laminate countertops, a breakfast bar, pantry, and a brand-new stainless steel appliances such as an electric stove, microwave, refrigerator and dishwasher. A half bath adds convenience to the main level, while upstairs, two generously sized bedrooms each offer their own en-suite bathroom and ample closet space. The upstairs hallway also includes a laundry closet with an electric dryer hookup. Outside, a covered patio provides a relaxing retreat with the option to fence in the backyard for added privacy. A private driveway rounds out the comfort-focused features of this elegant townhome. Located in the heart of Hiram, this property is ideally situated for everyday convenience and leisure. Grocery runs are quick and easy with ALDI just 4 minutes away, Kroger and Walmart Supercenter 5 minutes away, and Target about 6 minutes by car. Dining options abound nearby, from local favorites like Gyro City Grill and Happy Hawg Barbeque to popular chains like Chick-fil-A and Jim 'N Nick's Bar-B-Q, all within 5 minutes. Retail therapy and essential services are also close at hand, with The Pavilion at Hiram, Paulding Commons, and Academy Sports + Outdoors just a short 4–5 minute drive. For entertainment, enjoy a movie at AMC Hiram 14 (3 min) or explore the Silver Comet Trail at the Hiram Trailhead (also 3 min), offering miles of scenic walking, biking, and jogging paths. With an unbeatable blend of style, comfort, and accessibility, this Westwind townhome is truly a place to call home. Water and trash collection services are a flat rate of $85 monthly in addition to rent.All residents are enrolled in the Resident Benefits Package (RBP) for $50.00/month which includes liability insurance, credit building to help boost the resident's credit score with timely rent payments, up to $1M Identity Theft Protection, move-in concierge service making utility connection and home service setup a breeze during your move-in, our best-in-class resident rewards program, on-demand pest control and much more! More details upon application approval. The lockbox will work from 8:00 am to 7:30 pm, seven days per week. Please go to our website and schedule the showing to receive a one-time code to open the lockbox on site. Professionally managed. *** BEWARE. SCAMMERS ARE RAMPING UP AND CREATING FALSE ADS USING OWNER' PICTURES TO SCAM PEOPLE. FOR THIS REASON, ALL OF OUR PROPERTIES HAVE LIVE CAMERAS AND ALARMS. INSTRUCTIONS WILL BE GIVEN TO YOU PRIOR TO YOUR VIEWING. IF YOU ARE ASKED TO PAY CASH TO ANYONE, YOU ARE BEING SCAMMED! CALL THE POLICE IMMEDIATELY ***
Townhouse Details
Home Type
- Townhome
Est. Annual Taxes
- $2,297
Year Built
- Built in 2005
Lot Details
- 1,742 Sq Ft Lot
- Property fronts a private road
- Two or More Common Walls
- Private Entrance
- Back Yard
Property Views
- Woods
- Neighborhood
Home Design
- Traditional Architecture
- Composition Roof
- Vinyl Siding
Interior Spaces
- 1,656 Sq Ft Home
- 2-Story Property
- Double Pane Windows
- Awning
- Shutters
- Family Room
- Open-Concept Dining Room
- L-Shaped Dining Room
- Breakfast Room
- Luxury Vinyl Tile Flooring
Kitchen
- Open to Family Room
- Breakfast Bar
- Electric Oven
- Electric Range
- Microwave
- Dishwasher
- Laminate Countertops
- Disposal
Bedrooms and Bathrooms
- 2 Bedrooms
- Bathtub and Shower Combination in Primary Bathroom
Laundry
- Laundry Room
- Laundry in Hall
- Electric Dryer Hookup
Home Security
Parking
- 1 Carport Space
- Driveway
Outdoor Features
- Covered patio or porch
- Exterior Lighting
- Rain Barrels or Cisterns
Location
- Property is near shops
Schools
- Hiram Elementary School
- P.B. Ritch Middle School
- Hiram High School
Utilities
- Central Heating and Cooling System
- Heat Pump System
- Electric Water Heater
- Cable TV Available
Listing and Financial Details
- Security Deposit $1,595
- $100 Move-In Fee
- 12 Month Lease Term
- $60 Application Fee
- Assessor Parcel Number 056464
Community Details
Overview
- Application Fee Required
- Westwind Townhomes Subdivision
Pet Policy
- Pets Allowed
- Pet Deposit $300
Security
- Fire and Smoke Detector
Map
Source: First Multiple Listing Service (FMLS)
MLS Number: 7578969
APN: 175.2.1.004.0000
- 258 Venture Path
- 261 Venture Path Unit 905
- 89 Prospect Path
- 285 Enterprise Path
- 137 Venture Path
- 74 Venture Path
- 0 Watts Rd Unit 7548374
- 0 Watts Rd Unit 606 10487034
- 315 Watts Rd
- 000 Us Highway 278
- 275 Denver Ave
- 130 Old Mill Rd
- 329 Hiram Douglasville Hwy
- 263 Hiram Douglasville Hwy
- 98 Pace Dr
- 491 Hiram Douglasville Hwy
- 1025 Pace Rd
- 00 Highland
- 585 Hiram Douglasville Hwy
