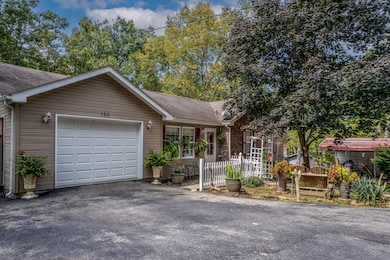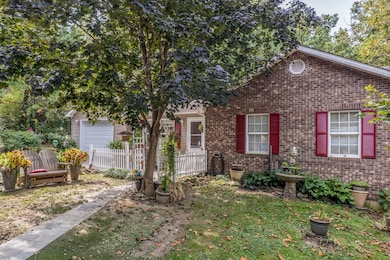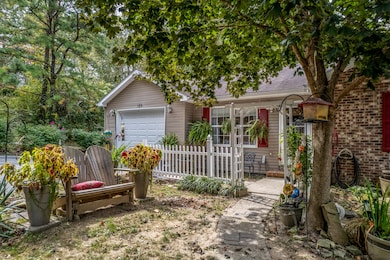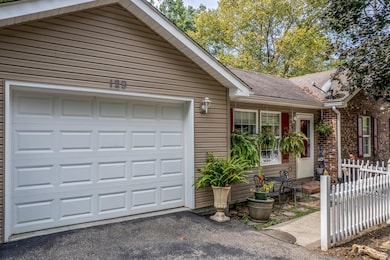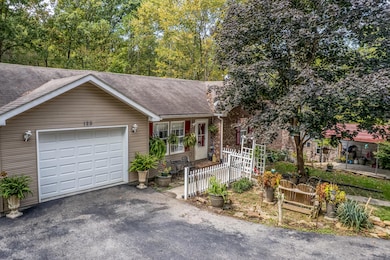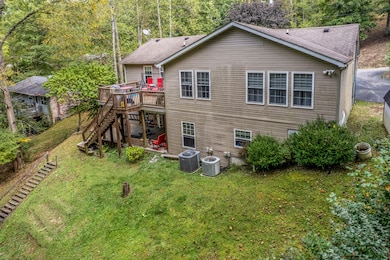129 Quail Hollow Rd Morehead, KY 40351
Estimated payment $1,690/month
Highlights
- Deck
- Wood Flooring
- Home Office
- Ranch Style House
- No HOA
- 1 Car Attached Garage
About This Home
This well-designed home offers the perfect combination of space, function, and location. With 5 bedrooms, 4 full bathrooms, an office, attached garage, carport, and multiple living areas, it provides plenty of room for family living or entertaining, all within the city limits. The main level features 4 bedrooms and 3 full bathrooms, arranged to create comfort and flow for daily life. Spacious living areas make it easy to gather with family and friends, while still providing privacy when needed. The finished walkout basement expands the home's possibilities with 1 large bedroom, a full bathroom with included laundry area, living space, and office. With direct access to the outdoors, this lower level works perfectly as a guest suite, teen retreat, or multi-generational living option. Outdoor living is a highlight. The large deck is accessible from both the main level and basement, offering plenty of space for relaxing or entertaining. Whether enjoying coffee on the upper deck or evenings on the patio, this home is designed to extend your lifestyle outdoors. Practical features include an attached 1-car garage and an additional 1-car carport, giving you flexible parking and storage options. The location couldn't be more convenient, just minutes from the interstate for an easy commute. You're also close to the local university, schools, hospital, shopping, and dining, keeping work, school, and leisure within easy reach. If you've been searching for a home with more space without giving up convenience, this property delivers. With its versatile layout and prime location! Schedule your private showing today and see how this home can be the perfect fit for your lifestyle!
Home Details
Home Type
- Single Family
Est. Annual Taxes
- $938
Year Built
- Built in 2007
Lot Details
- 0.32 Acre Lot
- Landscaped
- Few Trees
Parking
- 1 Car Attached Garage
- 1 Detached Carport Space
- Front Facing Garage
- Driveway
Home Design
- Ranch Style House
- Brick Veneer
- Block Foundation
- Slab Foundation
- Shingle Roof
- Vinyl Siding
- Concrete Perimeter Foundation
Interior Spaces
- Ceiling Fan
- Living Room
- Dining Room
- Home Office
- Attic Access Panel
- Storm Doors
Kitchen
- Oven or Range
- Microwave
- Dishwasher
Flooring
- Wood
- Laminate
- Ceramic Tile
Bedrooms and Bathrooms
- 5 Bedrooms
- Walk-In Closet
- Bathroom on Main Level
- 4 Full Bathrooms
Laundry
- Laundry on lower level
- Washer and Electric Dryer Hookup
Finished Basement
- Walk-Out Basement
- Basement Fills Entire Space Under The House
Outdoor Features
- Deck
- Patio
Schools
- Mcbrayer Elementary School
- Rowan Co Middle School
- Rowan Co High School
Utilities
- Cooling Available
- Air Source Heat Pump
- Electric Water Heater
- Phone Available
- Cable TV Available
Community Details
- No Home Owners Association
- City Limits Subdivision
Listing and Financial Details
- Assessor Parcel Number 045-40 00 012.02
Map
Home Values in the Area
Average Home Value in this Area
Tax History
| Year | Tax Paid | Tax Assessment Tax Assessment Total Assessment is a certain percentage of the fair market value that is determined by local assessors to be the total taxable value of land and additions on the property. | Land | Improvement |
|---|---|---|---|---|
| 2024 | $938 | $110,000 | $20,000 | $90,000 |
| 2023 | $937 | $110,000 | $20,000 | $90,000 |
| 2022 | $950 | $110,000 | $20,000 | $90,000 |
| 2021 | $975 | $110,000 | $20,000 | $90,000 |
| 2020 | $992 | $110,000 | $20,000 | $90,000 |
| 2019 | $1,003 | $110,000 | $20,000 | $90,000 |
| 2018 | $999 | $110,000 | $20,000 | $90,000 |
| 2017 | -- | $110,000 | $20,000 | $90,000 |
| 2016 | -- | $110,000 | $20,000 | $90,000 |
| 2014 | $930 | $110,000 | $0 | $0 |
| 2013 | $930 | $110,000 | $0 | $0 |
Property History
| Date | Event | Price | List to Sale | Price per Sq Ft |
|---|---|---|---|---|
| 09/20/2025 09/20/25 | For Sale | $305,900 | -- | $97 / Sq Ft |
Source: ImagineMLS (Bluegrass REALTORS®)
MLS Number: 25501865
APN: 045-40-00-012.02
- 412 Sunset Dr
- 460 Skaggs Rd
- 000 Skaggs Rd
- 7220 Flemingsburg Rd
- 616 Fraley Dr
- 95 Sylva Dr
- 1100 Flemingsburg Rd
- 000 American Legion Way
- 191 Pleasant Valley
- 1357 Knapp Ave
- 0 Bentley Day Rd
- 2655 U S 60
- 1007 Knapp Ave
- 606 Rawcel St
- 340 Circle Dr
- 1129 N Wilson Ave Unit Lot 6
- 1129 N Wilson Ave Unit Lot 7
- 139 Center St
- 183 Stellar Night Ln
- 0 N Wilson Ave

