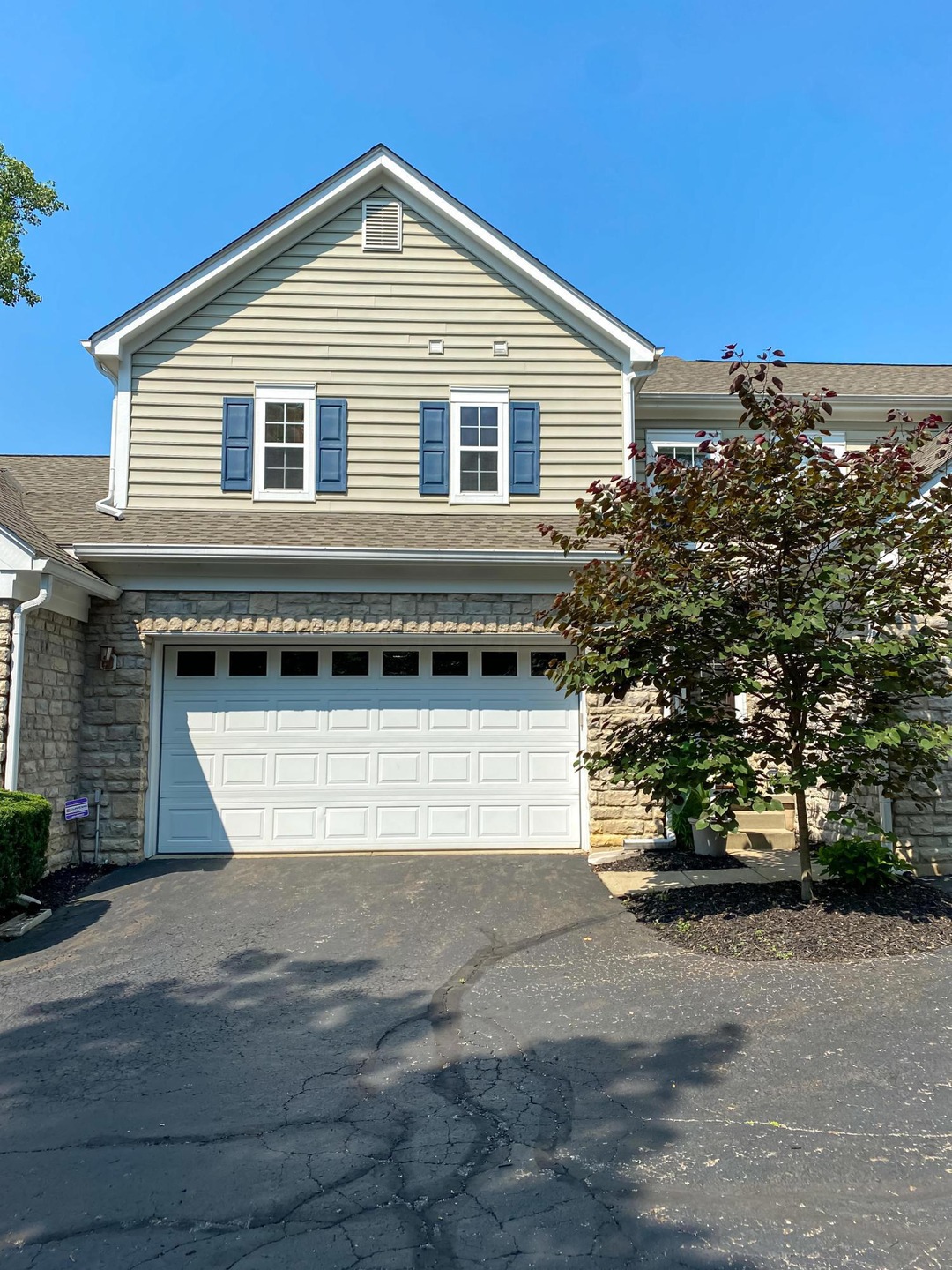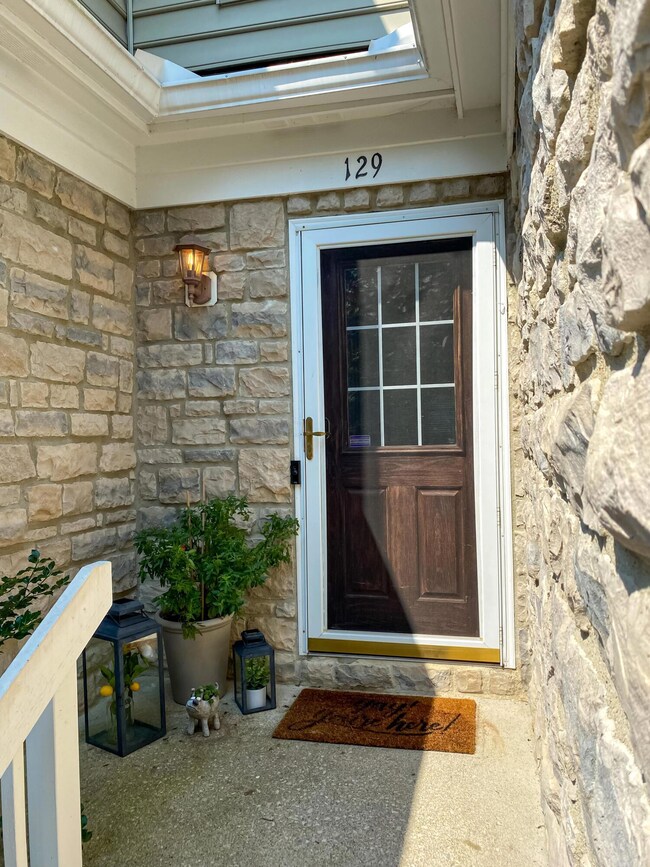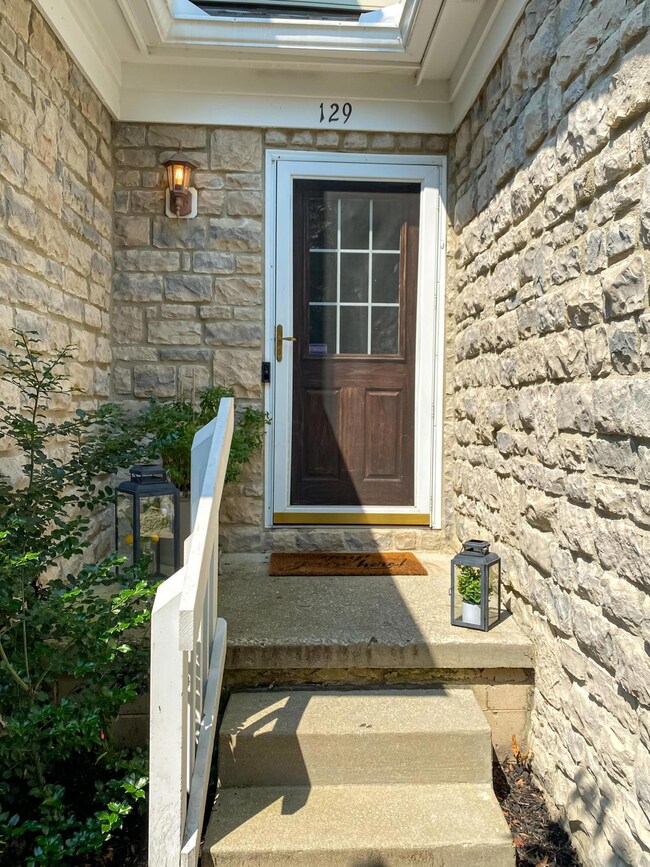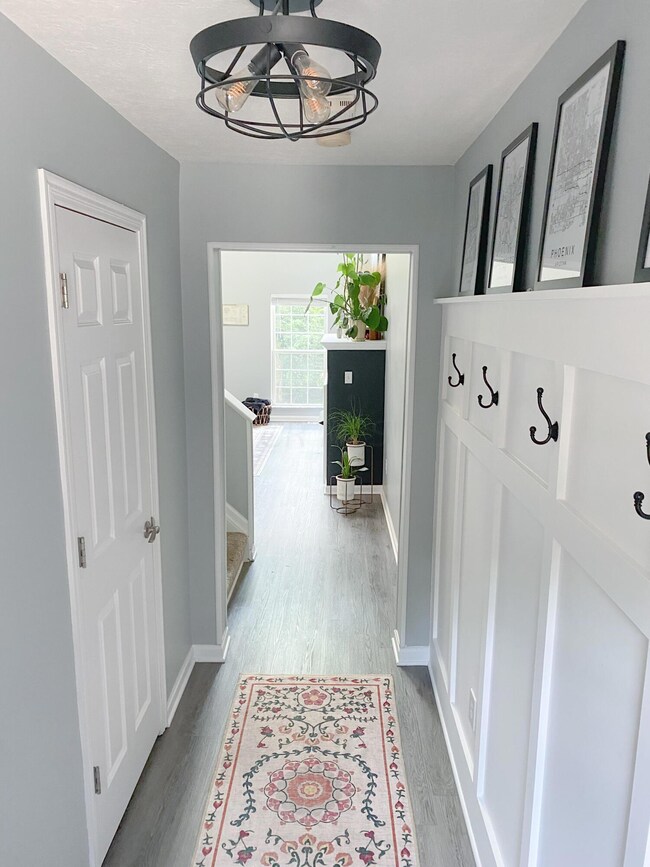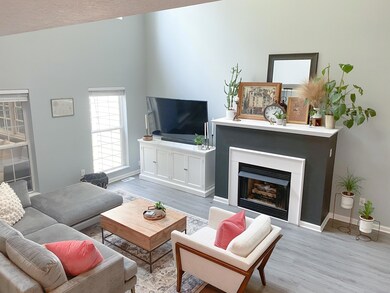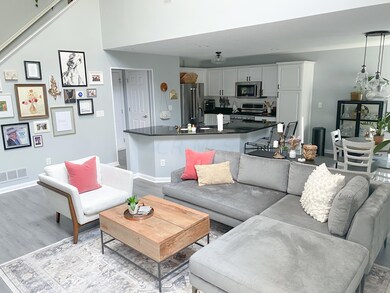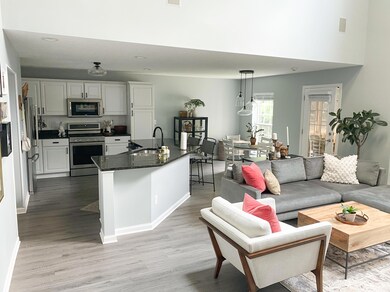
129 Ravines Way Unit 129 Westerville, OH 43082
Genoa NeighborhoodHighlights
- Wooded Lot
- Wood Flooring
- Sun or Florida Room
- Whittier Elementary School Rated A-
- Whirlpool Bathtub
- Great Room
About This Home
As of August 2021WOW!WOW!WOW! This is the one you have been waiting for. Absolutely stunning inside and out. Very open floorplan with upgrades galore. True pride of ownership shows throughout this amazing condo in one of the most desirable areas. So many updates to mention but here are just a few: New Appliances , Flooring, A/C, Paint and Hardware. Fantastic kitchen overlooks morning room that leads to a private and secluded back yard. Finished lower level is perfect for hosting a Buckeye Game, Could also serve as a third bedroom. This one will not last long
Last Agent to Sell the Property
RE/MAX Affiliates, Inc. License #2011001048 Listed on: 07/21/2021
Last Buyer's Agent
Nakita Wilson
Ashmont Realty Ltd.
Property Details
Home Type
- Condominium
Est. Annual Taxes
- $5,955
Year Built
- Built in 2000
Lot Details
- 1 Common Wall
- Wooded Lot
HOA Fees
- $322 Monthly HOA Fees
Parking
- 2 Car Attached Garage
- Garage Door Opener
Home Design
- Block Foundation
- Vinyl Siding
- Stone Exterior Construction
Interior Spaces
- 2,195 Sq Ft Home
- 2-Story Property
- Gas Log Fireplace
- Insulated Windows
- Great Room
- Sun or Florida Room
- Home Security System
- Laundry on upper level
Kitchen
- Gas Range
- Microwave
- Dishwasher
Flooring
- Wood
- Carpet
- Ceramic Tile
- Vinyl
Bedrooms and Bathrooms
- 2 Bedrooms
- Whirlpool Bathtub
Basement
- Partial Basement
- Recreation or Family Area in Basement
- Crawl Space
- Basement Window Egress
Outdoor Features
- Patio
Utilities
- Forced Air Heating and Cooling System
- Heating System Uses Gas
- Gas Water Heater
Listing and Financial Details
- Assessor Parcel Number 317-334-08-001-501
Community Details
Overview
- Association fees include lawn care, trash, snow removal
- Association Phone (614) 781-0055
- Towne Properties HOA
- On-Site Maintenance
Recreation
- Snow Removal
Ownership History
Purchase Details
Home Financials for this Owner
Home Financials are based on the most recent Mortgage that was taken out on this home.Purchase Details
Home Financials for this Owner
Home Financials are based on the most recent Mortgage that was taken out on this home.Purchase Details
Home Financials for this Owner
Home Financials are based on the most recent Mortgage that was taken out on this home.Purchase Details
Home Financials for this Owner
Home Financials are based on the most recent Mortgage that was taken out on this home.Similar Homes in Westerville, OH
Home Values in the Area
Average Home Value in this Area
Purchase History
| Date | Type | Sale Price | Title Company |
|---|---|---|---|
| Warranty Deed | $314,500 | First American Title | |
| Warranty Deed | $284,500 | None Available | |
| Warranty Deed | $210,000 | -- | |
| Deed | $235,784 | -- |
Mortgage History
| Date | Status | Loan Amount | Loan Type |
|---|---|---|---|
| Open | $298,775 | New Conventional | |
| Previous Owner | $256,050 | New Conventional | |
| Previous Owner | $159,000 | New Conventional | |
| Previous Owner | $168,000 | Fannie Mae Freddie Mac | |
| Previous Owner | $170,000 | New Conventional |
Property History
| Date | Event | Price | Change | Sq Ft Price |
|---|---|---|---|---|
| 08/30/2021 08/30/21 | Sold | $314,500 | 0.0% | $143 / Sq Ft |
| 07/21/2021 07/21/21 | For Sale | $314,500 | +10.5% | $143 / Sq Ft |
| 08/18/2020 08/18/20 | Sold | $284,500 | -0.1% | $130 / Sq Ft |
| 07/01/2020 07/01/20 | For Sale | $284,900 | -- | $130 / Sq Ft |
Tax History Compared to Growth
Tax History
| Year | Tax Paid | Tax Assessment Tax Assessment Total Assessment is a certain percentage of the fair market value that is determined by local assessors to be the total taxable value of land and additions on the property. | Land | Improvement |
|---|---|---|---|---|
| 2024 | $6,141 | $120,540 | $22,050 | $98,490 |
| 2023 | $6,071 | $120,540 | $22,050 | $98,490 |
| 2022 | $5,865 | $90,100 | $20,130 | $69,970 |
| 2021 | $5,916 | $90,100 | $20,130 | $69,970 |
| 2020 | $5,955 | $90,100 | $20,130 | $69,970 |
| 2019 | $5,419 | $78,330 | $17,500 | $60,830 |
| 2018 | $5,328 | $78,330 | $17,500 | $60,830 |
| 2017 | $4,941 | $64,750 | $15,750 | $49,000 |
| 2016 | $4,805 | $64,750 | $15,750 | $49,000 |
| 2015 | $4,596 | $64,750 | $15,750 | $49,000 |
| 2014 | $4,642 | $64,750 | $15,750 | $49,000 |
| 2013 | $4,645 | $64,750 | $15,750 | $49,000 |
Agents Affiliated with this Home
-
Jeff Gongwer

Seller's Agent in 2021
Jeff Gongwer
RE/MAX
(614) 891-1661
8 in this area
76 Total Sales
-
N
Buyer's Agent in 2021
Nakita Wilson
Ashmont Realty Ltd.
-
Janet Lacey

Seller's Agent in 2020
Janet Lacey
Signature Real Estate
(614) 580-2024
24 Total Sales
-
Rachel Alley

Buyer's Agent in 2020
Rachel Alley
Keller Williams Capital Ptnrs
(614) 636-0062
9 in this area
509 Total Sales
Map
Source: Columbus and Central Ohio Regional MLS
MLS Number: 221027358
APN: 317-334-08-001-501
- 103 Abbeycross Ln
- 348 Buck Run Trail
- 246 Black Walnut Dr
- 243 Dogwood Ln
- 543 N State St
- 175 N State St
- 199 Nottingham Ct Unit 199
- 92 N Vine St
- 70 W Broadway Ave
- 705 N State St Unit 208
- 385 Hockberry Ave Unit Lot 1603
- 325 Vannette Ln Unit Lot 602
- 198 Sunset Dr
- 327 Vannette Ln Unit Lot 601
- 319 Vannette Ln Unit Lot 603
- 317 Vannette Ln Unit Lot 604
- Highwood Plan at Towns on the Greenway
- Halston with Loft Plan at Towns on the Greenway
- Halston Plan at Towns on the Greenway
- Highwood with Loft Plan at Towns on the Greenway
