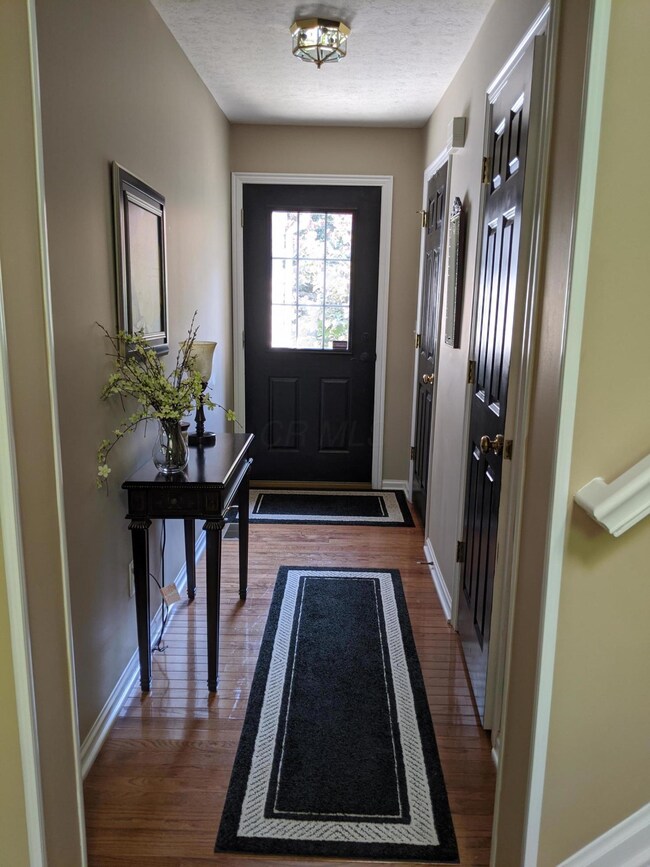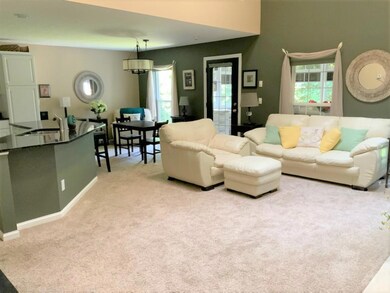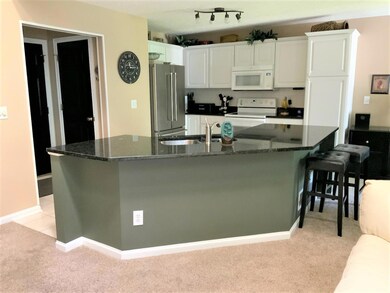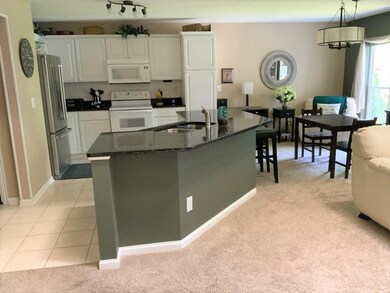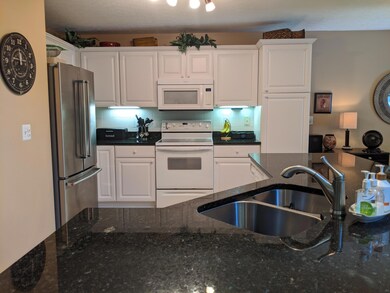
129 Ravines Way Unit 129 Westerville, OH 43082
Genoa NeighborhoodHighlights
- Wooded Lot
- Whirlpool Bathtub
- Great Room
- Whittier Elementary School Rated A-
- Sun or Florida Room
- 2 Car Attached Garage
About This Home
As of August 2021Secluded w/ mature tress and loads of privacy is where you will find this contemporary 2 story condo. Hwd. flr. entry to marble gas log fp in Great rm. cathedral ceiling & double skylights with windows overlooking woods. Enjoy the serenity in your 3 season rm. with EZ Breeze windows for privacy. Open Kitchen w/ceramic tile and under cabinet lighting. Center island w/raised breakfast bar. 2nd Flr. Laundry rm. across from Owner Suite boasts vaulted ceiling, deluxe bath rm w/dble sinks,textured glass shower enclosure,ceramic tile whirlpool tub and large walk-in closet w/shelving and window. Second Ba. w/ ceramic tile shower surround bathtub is attached to bed.rm. #2. Enjoy L.L. Rec.Rm w/possible 3rd bedrm. Radon System in place. Home is Turn Key Ready! See A2A remarks BEFORE showing.
Property Details
Home Type
- Condominium
Est. Annual Taxes
- $5,419
Year Built
- Built in 2000
Lot Details
- 1 Common Wall
- Wooded Lot
HOA Fees
- $322 Monthly HOA Fees
Parking
- 2 Car Attached Garage
- Common or Shared Parking
Home Design
- Block Foundation
- Vinyl Siding
- Stone Exterior Construction
Interior Spaces
- 2,195 Sq Ft Home
- 2-Story Property
- Gas Log Fireplace
- Insulated Windows
- Great Room
- Sun or Florida Room
- Home Security System
- Laundry on upper level
Kitchen
- Electric Range
- Microwave
- Dishwasher
Flooring
- Carpet
- Ceramic Tile
Bedrooms and Bathrooms
- 2 Bedrooms
- Whirlpool Bathtub
Basement
- Partial Basement
- Recreation or Family Area in Basement
- Crawl Space
- Basement Window Egress
Outdoor Features
- Patio
Utilities
- Forced Air Heating and Cooling System
- Heating System Uses Gas
- Gas Water Heater
Listing and Financial Details
- Home warranty included in the sale of the property
- Assessor Parcel Number 317-334-08-001-501
Community Details
Overview
- Association fees include lawn care, trash, snow removal
- Association Phone (614) 781-0055
- Towne Properties HOA
- On-Site Maintenance
Recreation
- Snow Removal
Ownership History
Purchase Details
Home Financials for this Owner
Home Financials are based on the most recent Mortgage that was taken out on this home.Purchase Details
Home Financials for this Owner
Home Financials are based on the most recent Mortgage that was taken out on this home.Purchase Details
Home Financials for this Owner
Home Financials are based on the most recent Mortgage that was taken out on this home.Purchase Details
Home Financials for this Owner
Home Financials are based on the most recent Mortgage that was taken out on this home.Map
Similar Homes in Westerville, OH
Home Values in the Area
Average Home Value in this Area
Purchase History
| Date | Type | Sale Price | Title Company |
|---|---|---|---|
| Warranty Deed | $314,500 | First American Title | |
| Warranty Deed | $284,500 | None Available | |
| Warranty Deed | $210,000 | -- | |
| Deed | $235,784 | -- |
Mortgage History
| Date | Status | Loan Amount | Loan Type |
|---|---|---|---|
| Open | $298,775 | New Conventional | |
| Previous Owner | $256,050 | New Conventional | |
| Previous Owner | $159,000 | New Conventional | |
| Previous Owner | $168,000 | Fannie Mae Freddie Mac | |
| Previous Owner | $170,000 | New Conventional |
Property History
| Date | Event | Price | Change | Sq Ft Price |
|---|---|---|---|---|
| 08/30/2021 08/30/21 | Sold | $314,500 | 0.0% | $143 / Sq Ft |
| 07/21/2021 07/21/21 | For Sale | $314,500 | +10.5% | $143 / Sq Ft |
| 08/18/2020 08/18/20 | Sold | $284,500 | -0.1% | $130 / Sq Ft |
| 07/01/2020 07/01/20 | For Sale | $284,900 | -- | $130 / Sq Ft |
Tax History
| Year | Tax Paid | Tax Assessment Tax Assessment Total Assessment is a certain percentage of the fair market value that is determined by local assessors to be the total taxable value of land and additions on the property. | Land | Improvement |
|---|---|---|---|---|
| 2024 | $6,141 | $120,540 | $22,050 | $98,490 |
| 2023 | $6,071 | $120,540 | $22,050 | $98,490 |
| 2022 | $5,865 | $90,100 | $20,130 | $69,970 |
| 2021 | $5,916 | $90,100 | $20,130 | $69,970 |
| 2020 | $5,955 | $90,100 | $20,130 | $69,970 |
| 2019 | $5,419 | $78,330 | $17,500 | $60,830 |
| 2018 | $5,328 | $78,330 | $17,500 | $60,830 |
| 2017 | $4,941 | $64,750 | $15,750 | $49,000 |
| 2016 | $4,805 | $64,750 | $15,750 | $49,000 |
| 2015 | $4,596 | $64,750 | $15,750 | $49,000 |
| 2014 | $4,642 | $64,750 | $15,750 | $49,000 |
| 2013 | $4,645 | $64,750 | $15,750 | $49,000 |
Source: Columbus and Central Ohio Regional MLS
MLS Number: 220021274
APN: 317-334-08-001-501
- 320 Buck Run Trail Unit 320
- 508 Straiton Square
- 356 Wyndham Park S
- 93 Hampton Park W
- 385 Hockberry Ave Unit Lot 1603
- 325 Vannette Ln Unit Lot 602
- 391 Hockberry Ave Unit Lot 1602
- 375 Hockberry Ave Unit Lot 1703
- 327 Vannette Ln Unit Lot 601
- 319 Vannette Ln Unit Lot 603
- 317 Vannette Ln Unit Lot 604
- 135 Juniper Ave
- 328 Pinnate Ln Unit Lot 1203
- 324 Pinnate Ln Unit Lot 1202
- 393 Hockberry Ave Unit Lot 1601
- 16 W Park St
- 250 E Park St
- 346 E Park St
- 610 Michael Ave
- 336 E Plum St


