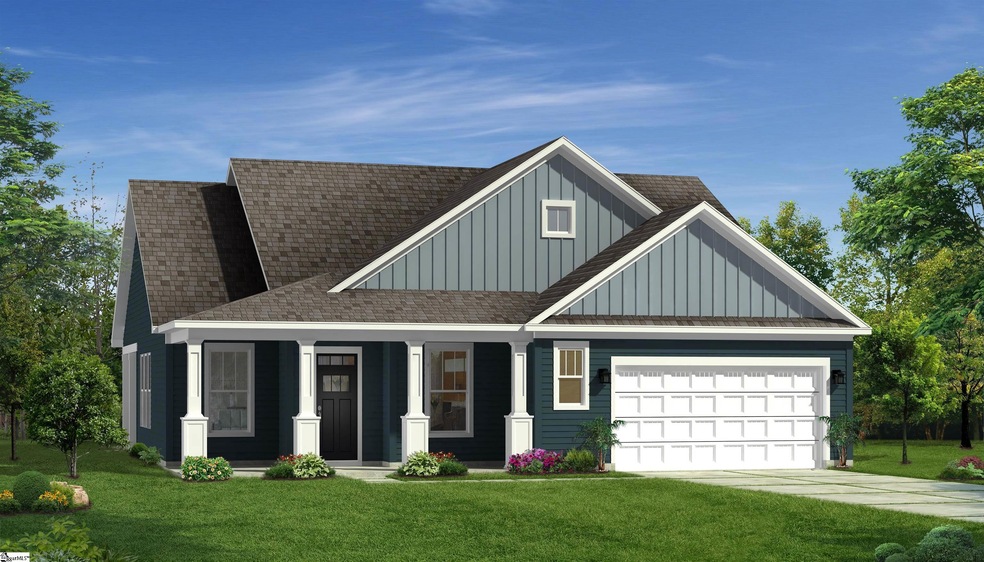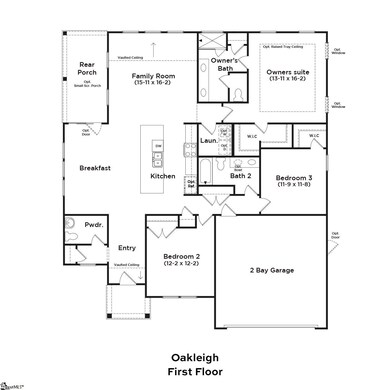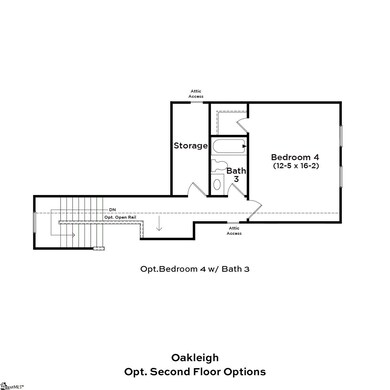
129 Ridgeline Row Central, SC 29630
Estimated Value: $462,000 - $600,838
Highlights
- Open Floorplan
- Craftsman Architecture
- Main Floor Primary Bedroom
- R.C. Edwards Middle School Rated A-
- Cathedral Ceiling
- Granite Countertops
About This Home
As of October 2023Welcome to The Grange! We are located just off Hwy 123 in Clemson, SC, minutes from Clemson University, Lake Hartwell, Lake Keowee, and 35 minutes to Downtown Greenville. Stay active with access to dining, shopping, trail systems, and the fine arts. The Grange offers quality Craftsman architecture, James Hardie siding, and lawn maintenance included. Welcome home to the Oakleigh! The kitchen is the heart of this home with beautiful grey cabinetry, a 12' foot center island with sink, tile backsplash, under cabinet lighting, a double door pantry and stainless steel appliances including a gas range. Flow out of the kitchen in to a breakfast area and onto your screened in porch. The Owner's Suite with tall ceilings is a private sanctuary and includes a large walk-in closet and luxurious bath with a dual vanity, private water closet, and beautiful tile shower with built in seat. An additional bedroom, a study for a home office, secondary bath, powder room and laundry area complete the first floor. Walk up the beautiful split staircase to a 4th bedroom with full bath.
Last Agent to Sell the Property
DRB Group South Carolina, LLC License #97871 Listed on: 03/17/2023

Home Details
Home Type
- Single Family
Est. Annual Taxes
- $7,719
Year Built
- Built in 2023 | Under Construction
Lot Details
- 0.39 Acre Lot
- Level Lot
- Sprinkler System
HOA Fees
- $175 Monthly HOA Fees
Home Design
- Craftsman Architecture
- Brick Exterior Construction
- Slab Foundation
- Architectural Shingle Roof
- Hardboard
Interior Spaces
- 2,337 Sq Ft Home
- 2,200-2,399 Sq Ft Home
- 1.5-Story Property
- Open Floorplan
- Coffered Ceiling
- Tray Ceiling
- Smooth Ceilings
- Cathedral Ceiling
- Ceiling Fan
- Insulated Windows
- Living Room
- Breakfast Room
- Screened Porch
- Pull Down Stairs to Attic
- Fire and Smoke Detector
Kitchen
- Gas Oven
- Free-Standing Gas Range
- Convection Microwave
- Dishwasher
- Granite Countertops
- Disposal
Flooring
- Carpet
- Luxury Vinyl Plank Tile
Bedrooms and Bathrooms
- 3 Bedrooms | 2 Main Level Bedrooms
- Primary Bedroom on Main
- Walk-In Closet
- Primary Bathroom is a Full Bathroom
- 3.5 Bathrooms
- Dual Vanity Sinks in Primary Bathroom
- Shower Only
Laundry
- Laundry Room
- Laundry on main level
- Electric Dryer Hookup
Parking
- 2 Car Attached Garage
- Garage Door Opener
Schools
- Clemson Elementary School
- Rc Edwards Middle School
- D. W. Daniel High School
Utilities
- Forced Air Heating and Cooling System
- Heating System Uses Natural Gas
- Gas Water Heater
- Cable TV Available
Community Details
- Built by DRB Homes
- The Grange Subdivision, Oakleigh Floorplan
- Mandatory home owners association
Listing and Financial Details
- Tax Lot 172
- Assessor Parcel Number 4064-00-63-0750
Similar Homes in Central, SC
Home Values in the Area
Average Home Value in this Area
Property History
| Date | Event | Price | Change | Sq Ft Price |
|---|---|---|---|---|
| 10/20/2023 10/20/23 | Sold | $535,428 | -2.8% | $243 / Sq Ft |
| 03/17/2023 03/17/23 | Pending | -- | -- | -- |
| 03/17/2023 03/17/23 | For Sale | $550,990 | -- | $250 / Sq Ft |
Tax History Compared to Growth
Tax History
| Year | Tax Paid | Tax Assessment Tax Assessment Total Assessment is a certain percentage of the fair market value that is determined by local assessors to be the total taxable value of land and additions on the property. | Land | Improvement |
|---|---|---|---|---|
| 2024 | $7,719 | $32,120 | $7,620 | $24,500 |
| 2023 | $7,719 | $7,620 | $7,620 | $0 |
Agents Affiliated with this Home
-
Emily Raines
E
Seller's Agent in 2023
Emily Raines
DRB Group South Carolina, LLC
(864) 729-4168
175 in this area
1,266 Total Sales
-
Amy Twitty

Buyer's Agent in 2023
Amy Twitty
eXp Realty Lake Keowee
(864) 350-1946
12 in this area
150 Total Sales
Map
Source: Greater Greenville Association of REALTORS®
MLS Number: 1507074
APN: 4064-00-63-0750
- 155 Founders Blvd
- 117 Founders Blvd
- 109 Founders Blvd
- 139 Ridgeline Row
- 144 Founders Blvd
- 108 Founders Blvd
- 120 Ridgeline Row
- 833 Old Greenville Hwy Unit 623
- 833 Old Greenville Hwy Unit 323
- 833 Old Greenville Hwy
- 833 Old Greenville Hwy Unit 311 The Woodlands
- 833 Old Greenville Hwy Unit 913
- 833 Old Greenville Hwy Unit 934
- 101 West Ln Unit 1000
- 101 West Ln Unit 1117
- 101 West Ln Unit 1118
- 101 West Ln Unit 1102
- 111 Fuller Estate Dr
- 112 Fuller Estate Dr
- 309 Wellington Way
- 120 Ridgeline Row Unit GR 187 6/28
- 140 Founders Blvd
- 112 Founders Blvd
- 134 Ridgeline Row
- 117 Founders Blvd Unit GR 4 6/18
- 152 Founders Blvd Unit GR 18 7/31
- 109 Founders Blvd Unit GR 2 4/30
- 109 Founders Blvd Unit GR 2 4/2
- 134 Ridgeline Row Unit GR 191 4/5
- 109 Founders Blvd Unit GR 2 3/28
- 136 Founders Blvd
- 134 Ridgeline Row Unit GR 191 3/28
- 113 Founders Blvd Unit GR 3 3/21
- 109 Founders Blvd Unit GR 2 3/29?
- 134 Ridgeline Row Unit GR 191 3/22
- 120 Ridgeline Row Unit 2613213-17113
- 113 Founders Blvd Unit GR 3 3/15
- 109 Founders Blvd Unit GR 2 2/29?
- 127 Founders Blvd
- 123 Ridgeline Row



