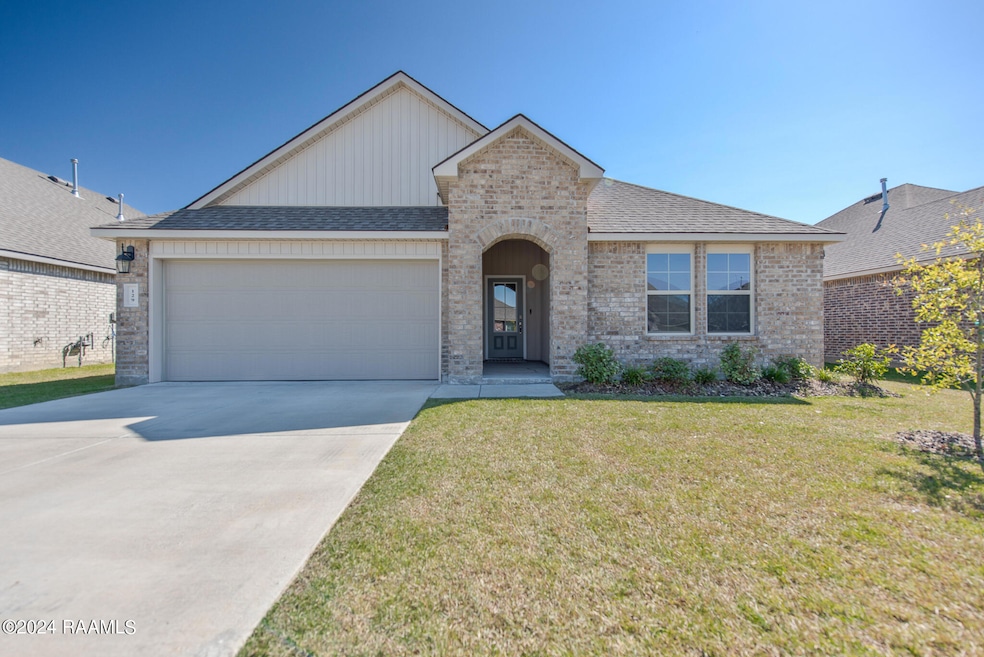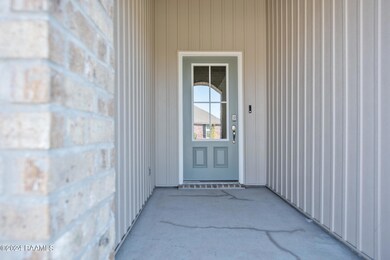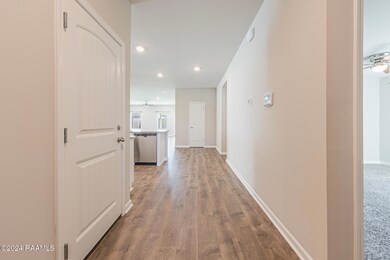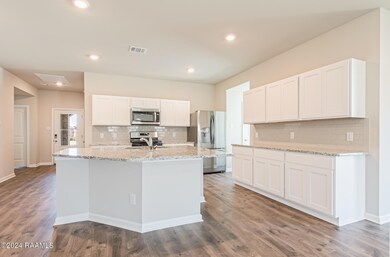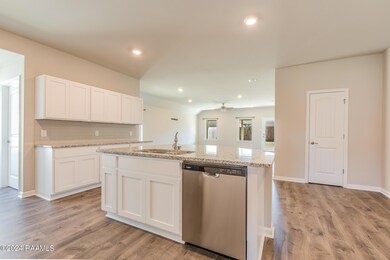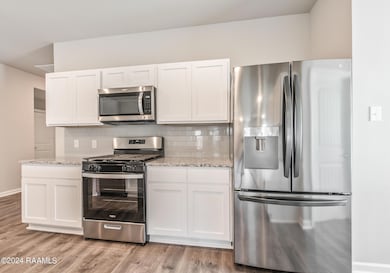
129 Romain Picard Dr Maurice, LA 70555
Highlights
- Traditional Architecture
- High Ceiling
- Covered patio or porch
- Cecil Picard Elementary School at Maurice Rated A-
- Granite Countertops
- 2 Car Attached Garage
About This Home
As of March 2025Welcome to 129 Romaine Picard in Maurice! This 4 bedroom 2 Bath Home is barely ONE YEAR OLD and Better than New with extras that were added by previous owners! The home is currently the only KINGSTON Floor Plan in the Neighborhood and boasts a spacious, open layout and Vinyl Plank floors throughout the living, kitchen and dining areas. The Kitchen is Perfection with BRAND NEW matching stainless steel appliances INCLUDING FRIDGE, two full walls of upper and lower cabinets PLUS a large pantry leaving no shortage of Storage space- and a MASSIVE island large enough to seat 5-6 people and still have room to cook or serve on! The Primary Bedroom is HUGE unlike most 4 bedrooms of similar size, fitting a King Bed plus furniture and sitting/reading area with ease. The Primary en-suite includes Granite top Vanity, large garden tub & shower, water closet, built in shelves and spacious Walk-in Closet with wrap around hanging space! Outside you'll find a covered patio space overlooking the large FULLY FENCED backyard! The home also comes with Washer/Dryer Set included and is Hardwired with CAT 6 FIBER OPTIC networking cable throughout that prevents lagging internet issues allowing you to plug directly into any device! Schedule your private tour today!
Last Agent to Sell the Property
Real Broker, LLC. License #76395 Listed on: 10/14/2024
Home Details
Home Type
- Single Family
Est. Annual Taxes
- $1,441
Year Built
- Built in 2023
Lot Details
- 0.5 Acre Lot
- Lot Dimensions are 50 x 120
- Property is Fully Fenced
- Privacy Fence
- Wood Fence
- Landscaped
- Level Lot
- Back Yard
HOA Fees
- $30 Monthly HOA Fees
Parking
- 2 Car Attached Garage
- Garage Door Opener
Home Design
- Traditional Architecture
- Brick Exterior Construction
- Frame Construction
- Composition Roof
- Vinyl Siding
Interior Spaces
- 2,079 Sq Ft Home
- 1-Story Property
- High Ceiling
- Double Pane Windows
- Window Treatments
Kitchen
- Stove
- Microwave
- Dishwasher
- Kitchen Island
- Granite Countertops
- Disposal
Flooring
- Carpet
- Tile
- Vinyl Plank
Bedrooms and Bathrooms
- 4 Bedrooms
- Walk-In Closet
- 2 Full Bathrooms
- Soaking Tub
Laundry
- Dryer
- Washer
Home Security
- Burglar Security System
- Fire and Smoke Detector
Outdoor Features
- Covered patio or porch
- Exterior Lighting
Schools
- Cecil Picard Elementary School
- North Vermilion Middle School
- North Vermilion High School
Utilities
- Central Heating and Cooling System
- Heating System Uses Natural Gas
- Cable TV Available
Community Details
- Picard Farms Subdivision
Listing and Financial Details
- Home warranty included in the sale of the property
- Tax Lot 88
Ownership History
Purchase Details
Home Financials for this Owner
Home Financials are based on the most recent Mortgage that was taken out on this home.Similar Homes in Maurice, LA
Home Values in the Area
Average Home Value in this Area
Purchase History
| Date | Type | Sale Price | Title Company |
|---|---|---|---|
| Deed | $250,500 | Dhi Title La |
Mortgage History
| Date | Status | Loan Amount | Loan Type |
|---|---|---|---|
| Open | $200,500 | Construction |
Property History
| Date | Event | Price | Change | Sq Ft Price |
|---|---|---|---|---|
| 03/14/2025 03/14/25 | Sold | -- | -- | -- |
| 02/19/2025 02/19/25 | Pending | -- | -- | -- |
| 02/02/2025 02/02/25 | Price Changed | $240,000 | -3.6% | $115 / Sq Ft |
| 01/02/2025 01/02/25 | Price Changed | $249,000 | -4.2% | $120 / Sq Ft |
| 10/14/2024 10/14/24 | For Sale | $259,833 | +3.7% | $125 / Sq Ft |
| 12/28/2023 12/28/23 | Sold | -- | -- | -- |
| 10/17/2023 10/17/23 | Pending | -- | -- | -- |
| 10/02/2023 10/02/23 | Price Changed | $250,500 | -3.8% | $120 / Sq Ft |
| 07/13/2023 07/13/23 | For Sale | $260,500 | -- | $125 / Sq Ft |
Tax History Compared to Growth
Tax History
| Year | Tax Paid | Tax Assessment Tax Assessment Total Assessment is a certain percentage of the fair market value that is determined by local assessors to be the total taxable value of land and additions on the property. | Land | Improvement |
|---|---|---|---|---|
| 2024 | $1,441 | $23,844 | $3,590 | $20,254 |
| 2023 | $308 | $3,420 | $3,420 | $0 |
Agents Affiliated with this Home
-
Robbie Breaux

Seller's Agent in 2025
Robbie Breaux
Real Broker, LLC.
251 Total Sales
-
Krystal Jones
K
Buyer's Agent in 2025
Krystal Jones
Keller Williams Realty Acadiana
(337) 335-5140
114 Total Sales
-
Sean Hettich

Seller's Agent in 2023
Sean Hettich
Real Broker, LLC
(337) 534-0555
507 Total Sales
-
N
Buyer's Agent in 2023
Non-Member Agent/Seller
Non-Mbr Office/Seller
Map
Source: REALTOR® Association of Acadiana
MLS Number: 24009634
APN: RM070400CX
- 7001 Woodlawn Rd
- 5318 Belvedere Dr E
- 5300 Belvedere Dr E
- Tbd Woodlawn & Roosevelt Rd
- Tba Woodlawn Rd
- 217 Harvest Ln
- 201 Harvest Ln
- Tbd Woodlawn Rd
- 8802 Deere Park Rd
- 8909 Deere Park Rd Unit 2
- 6021 Mermentau Dr
- 8112 U S 167
- Tbd Sand Pit Rd
- 8606 Sand Pit Rd
- 0 Walnut Rd
- Tbd Wilson Rd
- 10154 Willow Crest Rd
- 0 Beau Rd
- 5600 Beau Rd
- 8922 Meadow Ln
