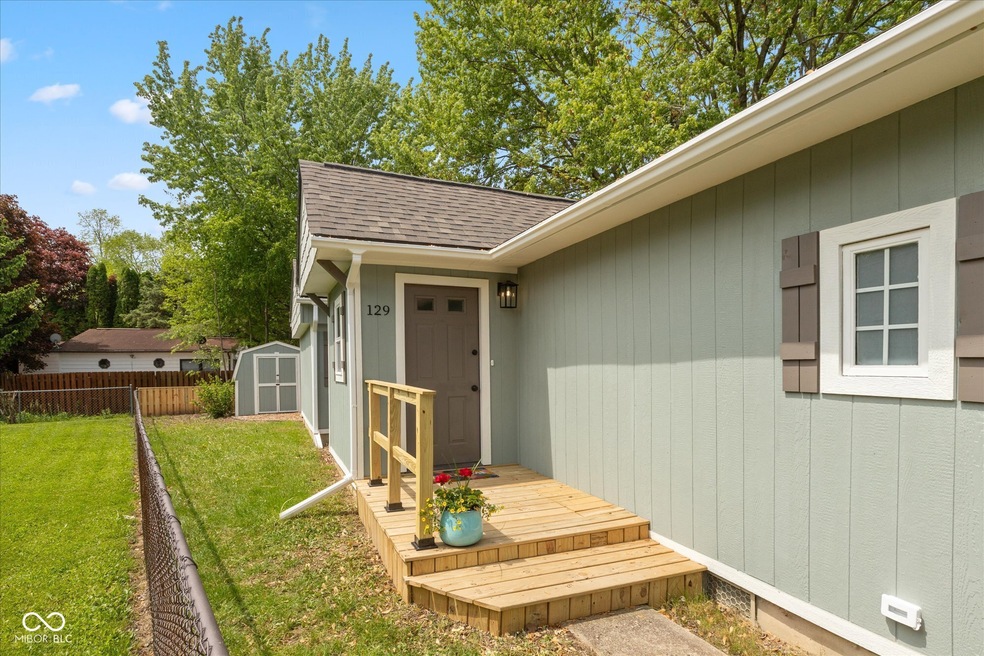
129 Rosewood Dr Cicero, IN 46034
Highlights
- Mature Trees
- Corner Lot
- Laundry Room
- Traditional Architecture
- Eat-In Kitchen
- Shed
About This Home
As of June 2025This beautifully updated home in Hidden Bay offers peace of mind and move-in ready comfort with an impressive list of recent improvements. Nearly every major system has been replaced or upgraded in the last year: a brand new furnace and A/C (Peterman Bros., Aug '24), new windows and doors (Aug '24), new roof with 10-year warranty (Rojas Roofing, Sep '24), new plumbing (Elite Plumbing, Oct '24), new hot water heater (Mar '25), and a rejuvenated electrical panel (Basset Services, Jan '25). Inside, you'll find newer matching stainless steel kitchen appliances - stove, microwave, dishwasher, and refrigerator - plus a new garbage disposal. New flooring and fixtures throughout add a fresh, modern touch. The 3-seasons room/enclosed porch adds an additional 210 sq. ft. of versatile living space, perfect for relaxing or entertaining. Outside, enjoy the new deck, fenced yard, storage shed, and corner lot with mature trees. A large gravel drive off the main road provides extra parking for your boat or RV. Tech touches include a wireless doorbell and bathroom vent with built-in Bluetooth speaker. Located in the desirable Hidden Bay community, which offers common areas and a clubhouse, and just a short walk to charming downtown Cicero and Morse Reservoir. This home has it all - updates, location, and flexibility.
Last Agent to Sell the Property
Keller Williams Indpls Metro N Brokerage Email: tom@teamendicott.com License #RB14019412 Listed on: 05/08/2025

Property Details
Home Type
- Manufactured Home
Est. Annual Taxes
- $1,436
Year Built
- Built in 1978
Lot Details
- 8,712 Sq Ft Lot
- Corner Lot
- Mature Trees
HOA Fees
- $20 Monthly HOA Fees
Home Design
- Traditional Architecture
- Block Foundation
- Vinyl Siding
Interior Spaces
- 1,074 Sq Ft Home
- 1-Story Property
- Paddle Fans
- Combination Kitchen and Dining Room
- Laundry Room
Kitchen
- Eat-In Kitchen
- Electric Oven
- Built-In Microwave
- Dishwasher
Flooring
- Carpet
- Vinyl Plank
Bedrooms and Bathrooms
- 2 Bedrooms
- 2 Full Bathrooms
Schools
- Hamilton Heights Elementary School
- Hamilton Heights Middle School
- Hamilton Heights High School
Additional Features
- Shed
- Forced Air Heating System
Community Details
- Association fees include clubhouse, parkplayground
- Association Phone (317) 847-7689
- Hidden Bay Subdivision
- Property managed by Hidden Bay Community
Listing and Financial Details
- Legal Lot and Block 129 / 2
- Assessor Parcel Number 290236302042000011
- Seller Concessions Offered
Similar Home in Cicero, IN
Home Values in the Area
Average Home Value in this Area
Property History
| Date | Event | Price | Change | Sq Ft Price |
|---|---|---|---|---|
| 06/06/2025 06/06/25 | Sold | $195,000 | +2.6% | $182 / Sq Ft |
| 05/13/2025 05/13/25 | Pending | -- | -- | -- |
| 05/08/2025 05/08/25 | For Sale | $190,000 | -- | $177 / Sq Ft |
Tax History Compared to Growth
Agents Affiliated with this Home
-
Tom Endicott

Seller's Agent in 2025
Tom Endicott
Keller Williams Indpls Metro N
(317) 696-6161
2 in this area
399 Total Sales
-
Loren Welker

Buyer's Agent in 2025
Loren Welker
United Real Estate Indpls
1 in this area
12 Total Sales
Map
Source: MIBOR Broker Listing Cooperative®
MLS Number: 22036702
- 15 Morse Ct
- 31 Bluewater Dr
- 24 Karner Blue Ct
- 47 Karner Blue Ct
- 23 Karner Blue Ct
- 27 Karner Blue Ct
- 25 Karner Blue Ct
- 104 Perlican Dr
- 18 Point Ln
- 286 Verdant Dr
- 1055 Spinner Ct
- 22 Point Ln
- 131 Batteese Dr
- 34 Hovden Dr
- 75 Hovden Dr
- 826 N Lanyard Dr
- 23 Hollister Way
- 100 Confidential Dr
- 47 Lively Place
- 120 Bayshore Dr






