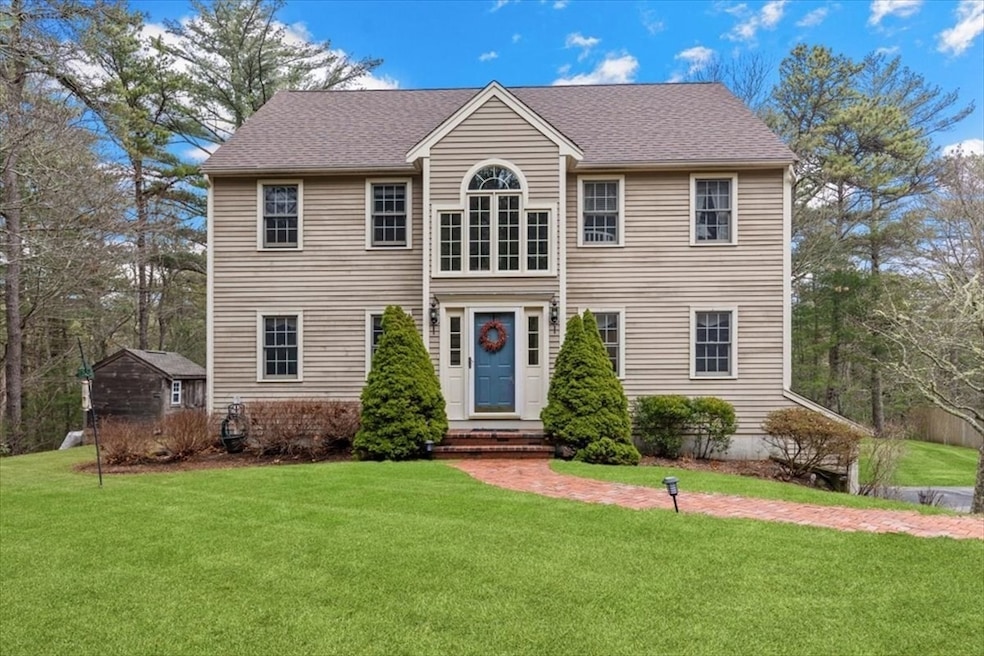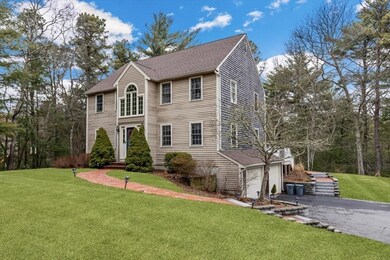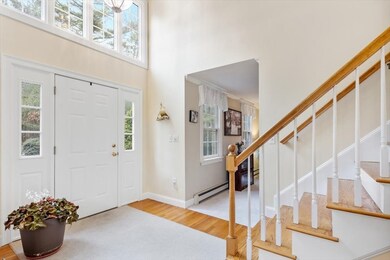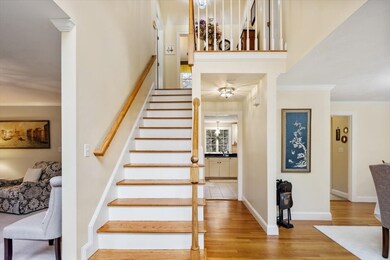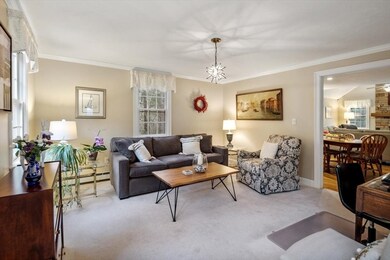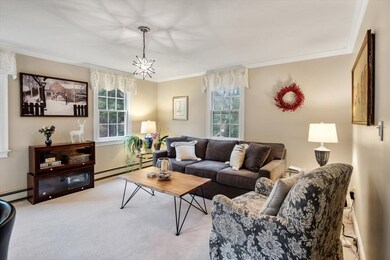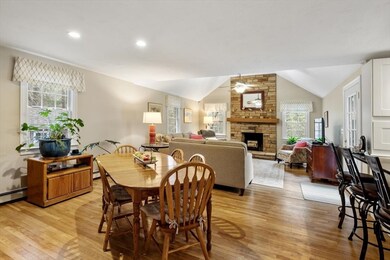
129 Russell Mills Rd Plymouth, MA 02360
Highlights
- Marina
- Community Stables
- Open Floorplan
- Golf Course Community
- Medical Services
- Colonial Architecture
About This Home
As of May 2025Pass by scenic horse farms and a historic mill in sought-after Chiltonville as you arrive at 129 Russell Mills Road! This meticulously maintained 3-bed, 2.5-bath Colonial blends country charm with modern living. A bright two-story foyer opens to an airy layout with new crown molding and hardwood floors. The pristine white kitchen flows into the living room, where a soaring cathedral ceiling and wood-burning stone fireplace create a warm, inviting space. A dining room and half bath complete the first floor. Upstairs, the primary suite features a vaulted ceiling, walk-in closet, and ensuite bath with a walk-in shower, plus two more bedrooms and a full bath. The finished basement offers space for an office, gym, or media room. Recent upgrades include a new roof (2024), updated appliances, an expanded composite deck, and quartz/granite vanities. Set on over an acre abutting conservation land, this home is minutes from Long Beach, Plimoth Patuxet, and downtown Plymouth!
Last Buyer's Agent
Susana Murphy
ALANTE Real Estate
Home Details
Home Type
- Single Family
Est. Annual Taxes
- $8,419
Year Built
- Built in 1998
Lot Details
- 1.14 Acre Lot
- Near Conservation Area
- Street terminates at a dead end
- Stone Wall
- Landscaped Professionally
- Gentle Sloping Lot
- Sprinkler System
- Wooded Lot
- Property is zoned RR
Parking
- 2 Car Attached Garage
- Tuck Under Parking
- Parking Storage or Cabinetry
- Workshop in Garage
- Tandem Parking
- Garage Door Opener
- Shared Driveway
- Open Parking
- Off-Street Parking
Home Design
- Colonial Architecture
- Frame Construction
- Blown Fiberglass Insulation
- Shingle Roof
- Concrete Perimeter Foundation
Interior Spaces
- Open Floorplan
- Crown Molding
- Cathedral Ceiling
- Ceiling Fan
- Recessed Lighting
- Decorative Lighting
- Light Fixtures
- Window Screens
- Sliding Doors
- Living Room with Fireplace
- Dining Area
Kitchen
- Range<<rangeHoodToken>>
- <<microwave>>
- Freezer
- Dishwasher
- Kitchen Island
- Solid Surface Countertops
Flooring
- Wood
- Wall to Wall Carpet
- Ceramic Tile
Bedrooms and Bathrooms
- 3 Bedrooms
- Primary bedroom located on second floor
- Walk-In Closet
- Dual Vanity Sinks in Primary Bathroom
Laundry
- Dryer
- Washer
Partially Finished Basement
- Walk-Out Basement
- Basement Fills Entire Space Under The House
- Interior Basement Entry
- Garage Access
- Laundry in Basement
Outdoor Features
- Balcony
- Deck
- Rain Gutters
Location
- Property is near public transit
- Property is near schools
Schools
- NMES Elementary School
- Pcis Middle School
- PNHS High School
Utilities
- Window Unit Cooling System
- 4 Heating Zones
- Heating System Uses Oil
- Baseboard Heating
- 220 Volts
- 100 Amp Service
- Water Heater
- Private Sewer
- Internet Available
Listing and Financial Details
- Assessor Parcel Number M:0082 B:0000 L:00557,3143252
Community Details
Overview
- No Home Owners Association
- Chiltonville Subdivision
Amenities
- Medical Services
- Shops
Recreation
- Marina
- Golf Course Community
- Tennis Courts
- Park
- Community Stables
- Jogging Path
- Bike Trail
Ownership History
Purchase Details
Home Financials for this Owner
Home Financials are based on the most recent Mortgage that was taken out on this home.Purchase Details
Home Financials for this Owner
Home Financials are based on the most recent Mortgage that was taken out on this home.Purchase Details
Purchase Details
Similar Homes in Plymouth, MA
Home Values in the Area
Average Home Value in this Area
Purchase History
| Date | Type | Sale Price | Title Company |
|---|---|---|---|
| Deed | $820,000 | None Available | |
| Deed | $820,000 | None Available | |
| Not Resolvable | $410,000 | -- | |
| Deed | $319,000 | -- | |
| Deed | $319,000 | -- | |
| Deed | $240,000 | -- | |
| Deed | $240,000 | -- |
Mortgage History
| Date | Status | Loan Amount | Loan Type |
|---|---|---|---|
| Open | $656,000 | Purchase Money Mortgage | |
| Closed | $656,000 | Purchase Money Mortgage | |
| Previous Owner | $125,000 | Unknown | |
| Previous Owner | $293,000 | No Value Available | |
| Previous Owner | $292,000 | No Value Available |
Property History
| Date | Event | Price | Change | Sq Ft Price |
|---|---|---|---|---|
| 05/28/2025 05/28/25 | Sold | $820,000 | 0.0% | $356 / Sq Ft |
| 04/08/2025 04/08/25 | Pending | -- | -- | -- |
| 04/02/2025 04/02/25 | For Sale | $820,000 | +100.0% | $356 / Sq Ft |
| 12/30/2015 12/30/15 | Sold | $410,000 | -2.1% | $169 / Sq Ft |
| 11/11/2015 11/11/15 | Pending | -- | -- | -- |
| 10/21/2015 10/21/15 | For Sale | $419,000 | -- | $173 / Sq Ft |
Tax History Compared to Growth
Tax History
| Year | Tax Paid | Tax Assessment Tax Assessment Total Assessment is a certain percentage of the fair market value that is determined by local assessors to be the total taxable value of land and additions on the property. | Land | Improvement |
|---|---|---|---|---|
| 2025 | $8,419 | $663,400 | $282,700 | $380,700 |
| 2024 | $8,040 | $624,700 | $266,700 | $358,000 |
| 2023 | $7,632 | $556,700 | $231,700 | $325,000 |
| 2022 | $7,160 | $464,000 | $221,100 | $242,900 |
| 2021 | $7,186 | $444,700 | $221,100 | $223,600 |
| 2020 | $7,076 | $432,800 | $210,100 | $222,700 |
| 2019 | $7,021 | $424,500 | $201,100 | $223,400 |
| 2018 | $6,642 | $403,500 | $181,100 | $222,400 |
| 2017 | $6,269 | $378,100 | $181,100 | $197,000 |
| 2016 | $6,148 | $377,900 | $181,100 | $196,800 |
| 2015 | $5,893 | $379,200 | $181,100 | $198,100 |
| 2014 | $5,642 | $372,900 | $181,100 | $191,800 |
Agents Affiliated with this Home
-
Alexa Coye

Seller's Agent in 2025
Alexa Coye
Coldwell Banker Realty - Plymouth
(617) 620-7649
18 Total Sales
-
S
Buyer's Agent in 2025
Susana Murphy
ALANTE Real Estate
-
Jack Murphy

Seller's Agent in 2015
Jack Murphy
Plymouth Village, Inc.
(774) 283-3432
136 Total Sales
-
B
Buyer's Agent in 2015
Barbara Brant
Keller Williams Elite
Map
Source: MLS Property Information Network (MLS PIN)
MLS Number: 73353247
APN: PLYM-000082-000000-000055-000007
- 168 Jordan Rd
- 46 Sandwich Rd Unit 2
- 46 Sandwich Rd Unit 1
- 46 Sandwich Rd Unit 9
- 46 Sandwich Rd Unit 11
- 46 Sandwich Rd Unit 26
- 46 Sandwich Rd Unit 41
- 46 Sandwich Rd Unit 12
- 46 Sandwich Rd Unit 10
- 46 Sandwich Rd Unit 16
- 46 Sandwich Rd Unit 6
- 46 Sandwich Rd Unit 15
- 46 Sandwich Rd Unit 14
- 46 Sandwich Rd Unit 17
- 46 Sandwich Rd Unit 36
- 46 Sandwich Rd Unit 34
- 121 Bump Rock Rd
- 50 Clifford Rd
- 66 Clifford Rd
- 4 Caleb Dr Unit Lot 4
