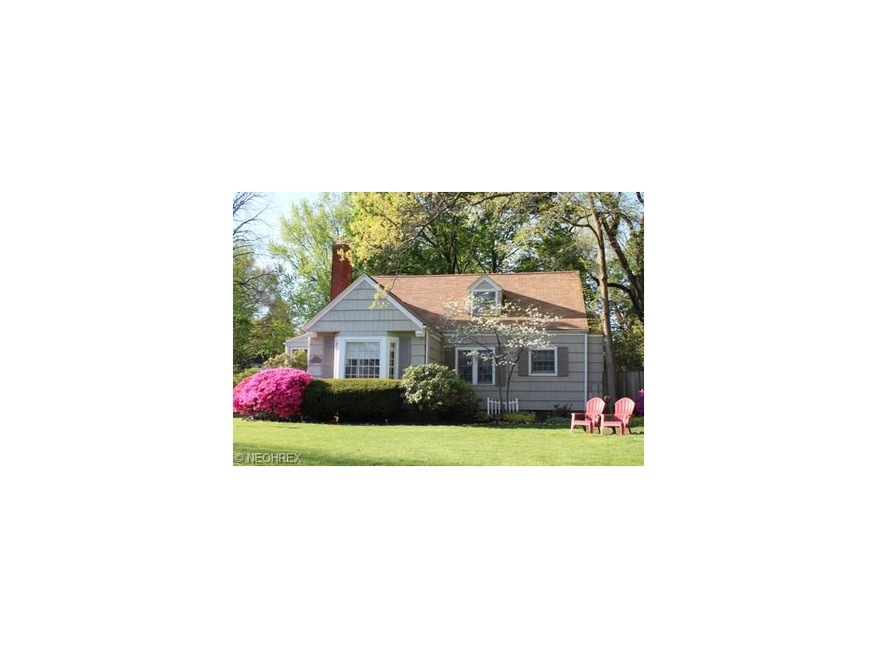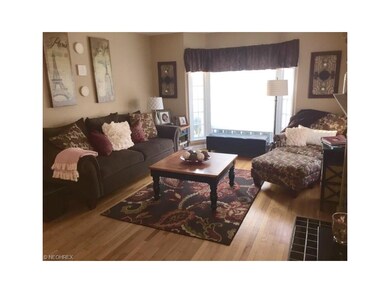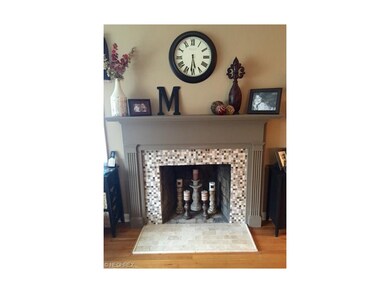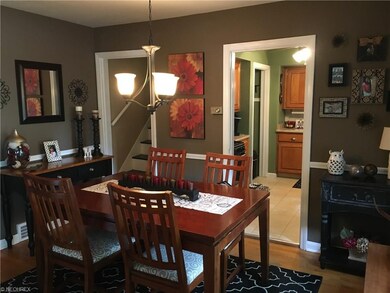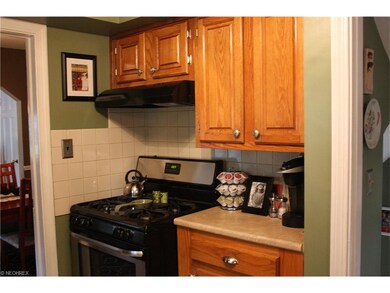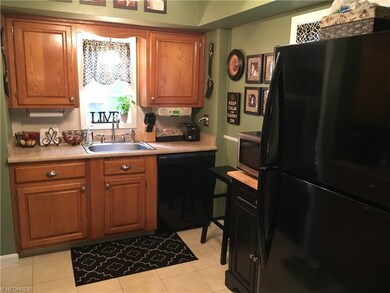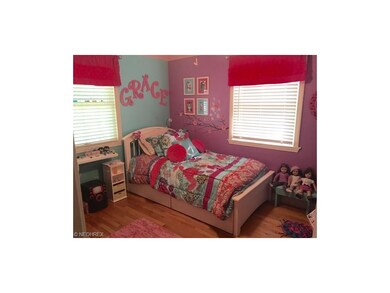
129 S Pershing Ave Akron, OH 44313
Fairlawn Heights NeighborhoodHighlights
- Cape Cod Architecture
- 1 Fireplace
- Forced Air Heating and Cooling System
- Deck
- 1 Car Detached Garage
- 5-minute walk to Judith Bear Isroff Park
About This Home
As of February 2023One step inside this cozy Cape Cod and you will feel right at home. The first floor features a large living area with a newly finished Travertine tile fireplace. Hardwood floors sweep through to the family room, dining room and into the two 1st floor bedrooms. The kitchen comes equipped with all newer appliances (2015). The spacious 2nd floor master bedroom has several built ins and a large his & hers closet. The lower level is partially finished with laundry area and plumbed for a full bath. The Sun room and deck are a great place for entertaining or just relaxing. Lovely landscaping surrounds the house. Updates include roof (2010/2014) New concrete garage floor and sealed asphalt driveway (2016). This house also has a radon mitigation system. This home is move in ready and located near all that Akron has to offer- local shops, restaurants, and minutes from downtown and I-77. Don't miss out on this one. Call today for you private showing!
Last Agent to Sell the Property
Berkshire Hathaway HomeServices Stouffer Realty License #2014001931 Listed on: 06/20/2016

Last Buyer's Agent
Alicia Rauckhorst
Deleted Agent License #2006004269
Home Details
Home Type
- Single Family
Est. Annual Taxes
- $2,406
Year Built
- Built in 1946
Lot Details
- 9,300 Sq Ft Lot
- Lot Dimensions are 62x150
- Property has an invisible fence for dogs
Home Design
- Cape Cod Architecture
- Asphalt Roof
- Cedar
Interior Spaces
- 1,172 Sq Ft Home
- 1.5-Story Property
- 1 Fireplace
- Partially Finished Basement
- Basement Fills Entire Space Under The House
Kitchen
- Built-In Oven
- Microwave
- Dishwasher
- Disposal
Bedrooms and Bathrooms
- 3 Bedrooms
- 1 Full Bathroom
Laundry
- Dryer
- Washer
Parking
- 1 Car Detached Garage
- Garage Door Opener
Outdoor Features
- Deck
Utilities
- Forced Air Heating and Cooling System
- Heating System Uses Gas
Community Details
- Fairlawn Park Community
Listing and Financial Details
- Assessor Parcel Number 6746614
Ownership History
Purchase Details
Home Financials for this Owner
Home Financials are based on the most recent Mortgage that was taken out on this home.Purchase Details
Home Financials for this Owner
Home Financials are based on the most recent Mortgage that was taken out on this home.Purchase Details
Home Financials for this Owner
Home Financials are based on the most recent Mortgage that was taken out on this home.Similar Homes in Akron, OH
Home Values in the Area
Average Home Value in this Area
Purchase History
| Date | Type | Sale Price | Title Company |
|---|---|---|---|
| Quit Claim Deed | -- | -- | |
| Warranty Deed | $163,000 | American Title | |
| Warranty Deed | $135,000 | None Available |
Mortgage History
| Date | Status | Loan Amount | Loan Type |
|---|---|---|---|
| Open | $122,250 | New Conventional | |
| Previous Owner | $100,000 | New Conventional | |
| Previous Owner | $114,400 | Unknown | |
| Previous Owner | $28,600 | Stand Alone Second | |
| Previous Owner | $105,600 | Unknown | |
| Previous Owner | $15,000 | Credit Line Revolving | |
| Previous Owner | $11,000 | Credit Line Revolving | |
| Previous Owner | $94,500 | Unknown |
Property History
| Date | Event | Price | Change | Sq Ft Price |
|---|---|---|---|---|
| 02/14/2023 02/14/23 | Sold | $163,000 | 0.0% | $136 / Sq Ft |
| 02/01/2023 02/01/23 | Off Market | $163,000 | -- | -- |
| 01/06/2023 01/06/23 | Pending | -- | -- | -- |
| 12/29/2022 12/29/22 | Price Changed | $169,000 | -3.4% | $141 / Sq Ft |
| 12/28/2022 12/28/22 | For Sale | $174,999 | +7.4% | $146 / Sq Ft |
| 12/26/2022 12/26/22 | Off Market | $163,000 | -- | -- |
| 10/21/2022 10/21/22 | Price Changed | $174,999 | -6.2% | $146 / Sq Ft |
| 09/26/2022 09/26/22 | For Sale | $186,500 | +49.2% | $155 / Sq Ft |
| 09/06/2016 09/06/16 | Sold | $125,000 | -3.8% | $107 / Sq Ft |
| 07/09/2016 07/09/16 | Pending | -- | -- | -- |
| 06/20/2016 06/20/16 | For Sale | $129,900 | -- | $111 / Sq Ft |
Tax History Compared to Growth
Tax History
| Year | Tax Paid | Tax Assessment Tax Assessment Total Assessment is a certain percentage of the fair market value that is determined by local assessors to be the total taxable value of land and additions on the property. | Land | Improvement |
|---|---|---|---|---|
| 2025 | $3,007 | $57,516 | $11,372 | $46,144 |
| 2024 | $3,007 | $57,516 | $11,372 | $46,144 |
| 2023 | $3,007 | $57,516 | $11,372 | $46,144 |
| 2022 | $2,721 | $40,814 | $8,008 | $32,806 |
| 2021 | $2,724 | $40,814 | $8,008 | $32,806 |
| 2020 | $2,682 | $40,820 | $8,010 | $32,810 |
| 2019 | $2,693 | $37,230 | $7,690 | $29,540 |
| 2018 | $2,656 | $37,230 | $7,690 | $29,540 |
| 2017 | $2,406 | $37,230 | $7,690 | $29,540 |
| 2016 | $2,407 | $33,090 | $7,690 | $25,400 |
| 2015 | $2,406 | $33,090 | $7,690 | $25,400 |
| 2014 | $2,386 | $33,090 | $7,690 | $25,400 |
| 2013 | $2,345 | $33,210 | $7,690 | $25,520 |
Agents Affiliated with this Home
-
Steve Spinelli

Seller's Agent in 2023
Steve Spinelli
Keller Williams Chervenic Rlty
(330) 472-3614
7 in this area
216 Total Sales
-
Zakiya Harris

Seller Co-Listing Agent in 2023
Zakiya Harris
Keller Williams Chervenic Rlty
(330) 618-7981
1 in this area
16 Total Sales
-
Keith Vanke
K
Buyer's Agent in 2023
Keith Vanke
Keller Williams Chervenic Rlty
(330) 714-8738
1 in this area
55 Total Sales
-
James O'Neil

Buyer Co-Listing Agent in 2023
James O'Neil
Real of Ohio
(330) 714-4720
9 in this area
632 Total Sales
-
Betsy Henn

Seller's Agent in 2016
Betsy Henn
Berkshire Hathaway HomeServices Stouffer Realty
(440) 567-4400
78 Total Sales
-
A
Buyer's Agent in 2016
Alicia Rauckhorst
Deleted Agent
Map
Source: MLS Now
MLS Number: 3819646
APN: 67-46614
- 2018 Lorena Ave
- 2174 Ayers Ave
- 230 Lownsdale Ave
- 85 Goodhue Dr
- 1825 Tanglewood Dr
- 365 Village Pointe Dr
- 377 Village Pointe Dr Unit 4
- V/L Idlewood Ave
- 355 Village Pointe Dr Unit 1-A
- 355 Village Pointe Dr Unit 3551
- 1924 Auten Dr
- 1955 Stabler Rd
- 362 Village Pointe Dr
- 1945 Stabler Rd
- 1917 Northgate Cir
- 132 Sand Run Rd
- 100 N Hawkins Ave
- 1688 Tanglewood Dr Unit 1690
- 48 S Wheaton Rd
- 173 Hampshire Rd
