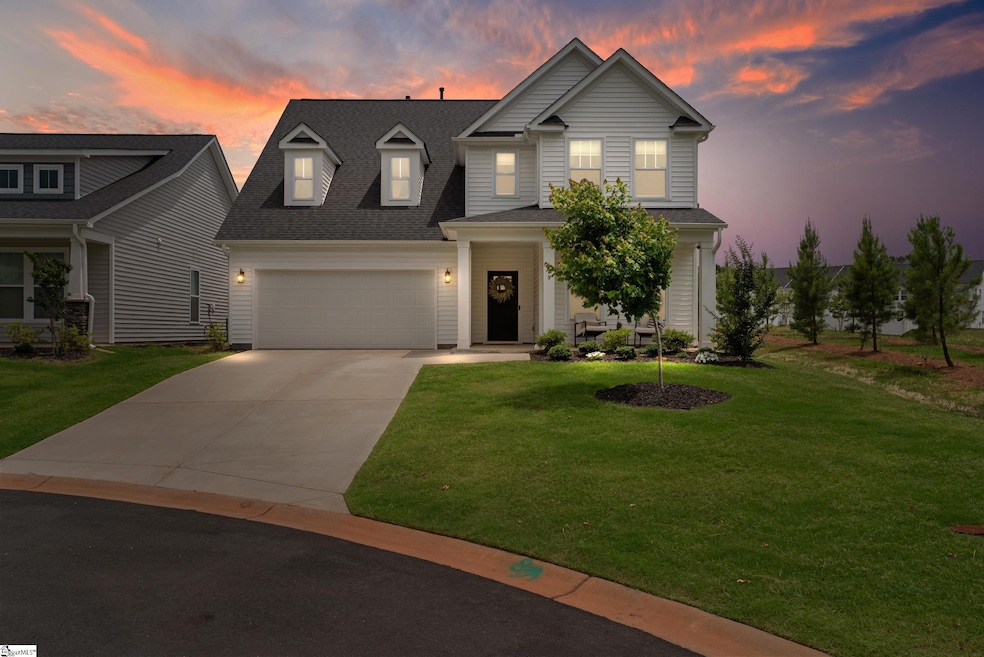
129 Sara Jones Ln Greenville, SC 29611
Estimated payment $2,749/month
Highlights
- Open Floorplan
- Quartz Countertops
- Covered Patio or Porch
- Traditional Architecture
- Home Office
- Breakfast Room
About This Home
Discover this better than new home perfectly situated on a quiet cul-de-sac lot, offering both privacy and a welcoming community feel. The open concept floor plan is ideal for modern living, with seamless flow between the kitchen, dining, and living areas—perfect for everyday life and entertaining. Wide planked LVP floors and updated fixtures can be found throughout this bright and airy home. There is a private office of the foyer as well as a half bath for guests. The kitchen boasts a large island with quartz countertops, soft close drawers, and stainless-steel appliances. The impressive primary bedroom is a true retreat, featuring generous space, an enormous walk-in closet, and a spa-like en-suite bath with dual sinks and an oversized tile surround shower. There are three secondary bedrooms on this floor as well-two with walk-in closets, all sharing a large hall bath. Rounding out this floor is the walk in laundry room. Step outside to a fully fenced backyard, providing a safe space for play, pets, or relaxing outdoors. The covered patio is perfect for grilling, dining, or enjoying a cup of coffee before starting your day! And, with its prime location minutes from Swamp Rabbit Grocery and Trail, downtown Greenville and Travelers Rest, Furman University, and easy access to 85, this home truly has it all! Ask us about how you can save by working with our preferred lender!
Home Details
Home Type
- Single Family
Est. Annual Taxes
- $3,581
Year Built
- Built in 2023
Lot Details
- 6,534 Sq Ft Lot
- Cul-De-Sac
- Fenced Yard
- Level Lot
- Few Trees
HOA Fees
- $42 Monthly HOA Fees
Home Design
- Traditional Architecture
- Slab Foundation
- Architectural Shingle Roof
- Vinyl Siding
- Radon Mitigation System
Interior Spaces
- 2,600-2,799 Sq Ft Home
- 2-Story Property
- Open Floorplan
- Smooth Ceilings
- Ceiling height of 9 feet or more
- Ceiling Fan
- Window Treatments
- Living Room
- Breakfast Room
- Dining Room
- Home Office
- Fire and Smoke Detector
Kitchen
- Free-Standing Gas Range
- Built-In Microwave
- Dishwasher
- Quartz Countertops
- Disposal
Flooring
- Carpet
- Luxury Vinyl Plank Tile
Bedrooms and Bathrooms
- 4 Bedrooms
- Walk-In Closet
Laundry
- Laundry Room
- Laundry on upper level
- Washer and Electric Dryer Hookup
Attic
- Storage In Attic
- Pull Down Stairs to Attic
Parking
- 2 Car Attached Garage
- Garage Door Opener
- Driveway
Outdoor Features
- Covered Patio or Porch
Schools
- Armstrong Elementary School
- Berea Middle School
- Berea High School
Utilities
- Forced Air Heating and Cooling System
- Heating System Uses Natural Gas
- Underground Utilities
- Gas Water Heater
- Cable TV Available
Community Details
- Bellewood Forest Subdivision
- Mandatory home owners association
Listing and Financial Details
- Assessor Parcel Number B015040101000
Map
Home Values in the Area
Average Home Value in this Area
Tax History
| Year | Tax Paid | Tax Assessment Tax Assessment Total Assessment is a certain percentage of the fair market value that is determined by local assessors to be the total taxable value of land and additions on the property. | Land | Improvement |
|---|---|---|---|---|
| 2024 | $8,905 | $23,080 | $3,300 | $19,780 |
| 2023 | $8,905 | $590 | $590 | $0 |
Property History
| Date | Event | Price | Change | Sq Ft Price |
|---|---|---|---|---|
| 06/18/2025 06/18/25 | For Sale | $439,990 | +11.3% | $169 / Sq Ft |
| 12/21/2023 12/21/23 | Sold | $395,402 | +0.1% | $152 / Sq Ft |
| 06/04/2023 06/04/23 | Pending | -- | -- | -- |
| 06/04/2023 06/04/23 | For Sale | $394,990 | -- | $152 / Sq Ft |
Purchase History
| Date | Type | Sale Price | Title Company |
|---|---|---|---|
| Deed | $395,402 | None Listed On Document |
Similar Homes in Greenville, SC
Source: Greater Greenville Association of REALTORS®
MLS Number: 1560702
APN: B015.04-01-010.00
- 604 Harebell Way
- 220 Marston Ln
- 222 Marston Ln
- 10 Frazier Rd
- 200 Eunice Dr
- 6800 White Horse Rd
- 410 Sulphur Springs Rd
- 106 Lily St Unit A
- 6526 White Horse Rd
- 104 Verdant Leaf Way
- 300 Sulphur Springs Rd
- 51 Montague Rd
- 1201 Cedar Lane Rd
- 193 Marbella Cir
- 420 Thoreau Ln Unit Aspen
- 3902 Old Buncombe Rd
- 316 Glover Cir
- 316 Glover Cir Unit Crane
- 139 Glover Cir Unit Dickerson
- 10 Montis Dr Unit 16






