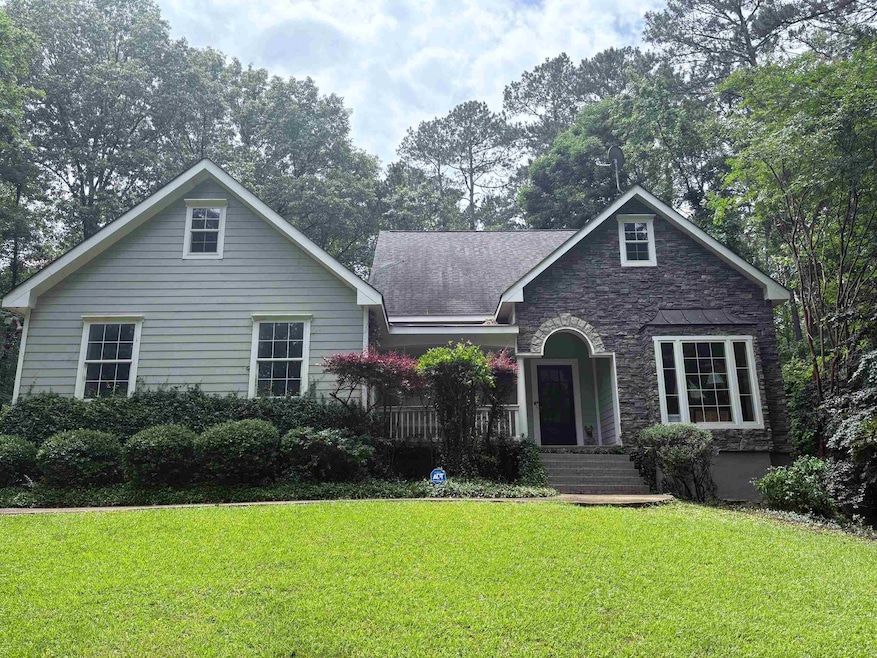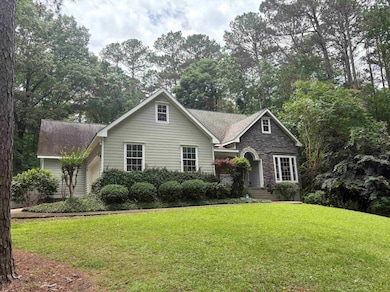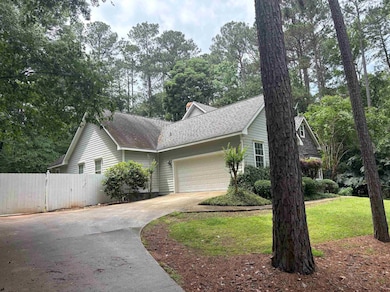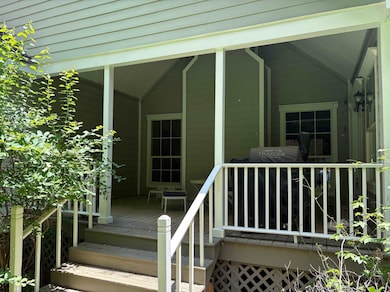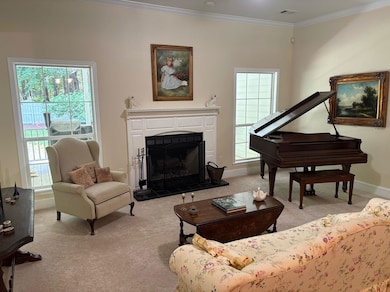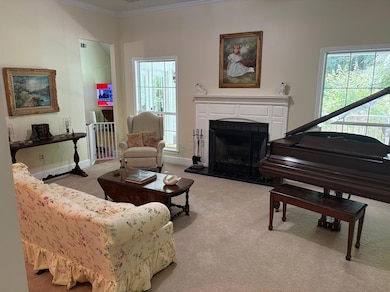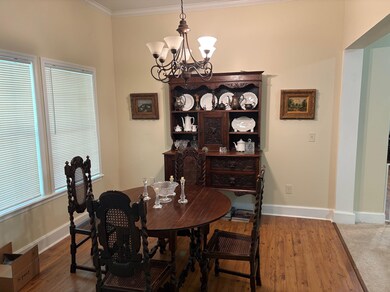
$599,000
- 4 Beds
- 3 Baths
- 2,304 Sq Ft
- 150 Possum Point Dr
- Eatonton, GA
Below Appraised Value!!! e prepared to be blown away by this quintessential, all-things-LAKE, Lake Sinclair lake-front property! This renovated lake house is filled with details and character, and is sure to make lake memories for anyone who stays! This lake home offers 4 bedrooms, 3 full baths, a huge kitchen with incredible views of the water, a massive family room with vaulted ceilings, 2
Amanda Cabe Drake Realty Lake Area, LLC
