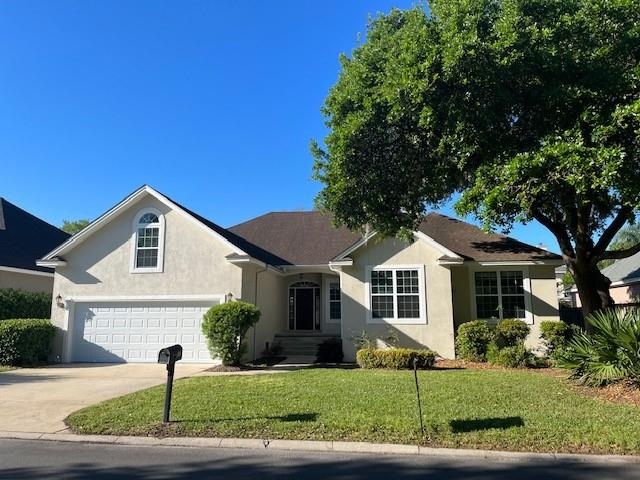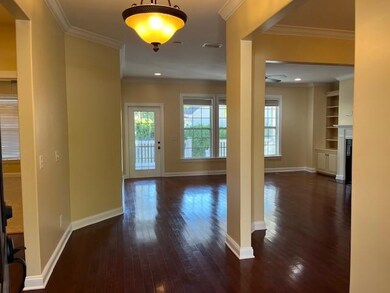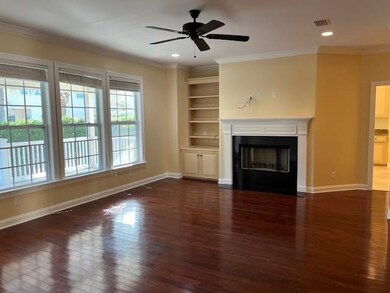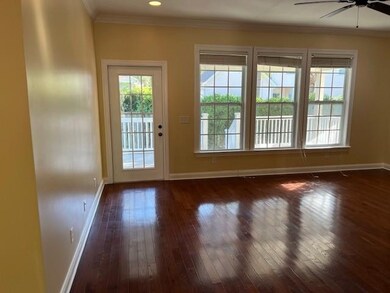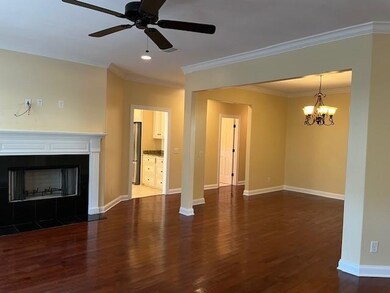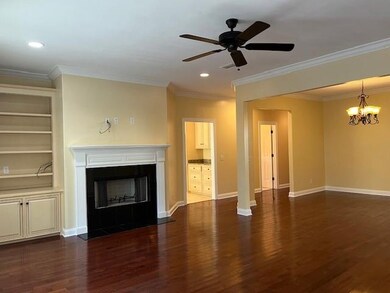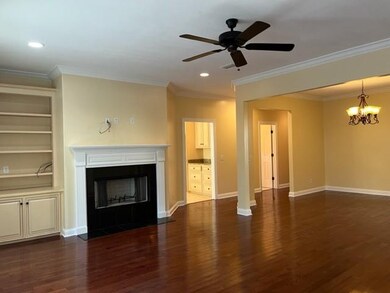
129 Shadow Wood Bend Saint Simons Island, GA 31522
Highlights
- ENERGY STAR Certified Homes
- Deck
- Private Lot
- Oglethorpe Point Elementary School Rated A
- Contemporary Architecture
- Wood Flooring
About This Home
As of May 2022Beautiful and clean house in a quite subdivision. 4 Bedrooms, 2 and a half bathrooms. Open floor plan, split bedrooms. Has a formal dinning room. Large kitchen with big breakfast area. Roofed large porch behind living room. 2 cars garage. New paint inside and outside the house. New remodeled bathrooms. House location convenient to restaurants, shopping and the beach.
Last Agent to Sell the Property
CENTURY 21 American Heritage License #311988 Listed on: 04/09/2022

Home Details
Home Type
- Single Family
Est. Annual Taxes
- $5,957
Year Built
- Built in 2007
Lot Details
- 7,405 Sq Ft Lot
- Landscaped
- Private Lot
- Sprinkler System
- Zoning described as City,Residential
HOA Fees
- $15 Monthly HOA Fees
Parking
- 2 Car Garage
- Garage Door Opener
- Driveway
Home Design
- Contemporary Architecture
- Raised Foundation
- Slab Foundation
- Asphalt Roof
- Concrete Perimeter Foundation
- Stucco
Interior Spaces
- 2,593 Sq Ft Home
- High Ceiling
- Ceiling Fan
- Wood Burning Fireplace
- Double Pane Windows
- Great Room with Fireplace
- Attic
Kitchen
- Breakfast Area or Nook
- Breakfast Bar
- Self-Cleaning Oven
- Range Hood
- Microwave
- Freezer
- Dishwasher
Flooring
- Wood
- Carpet
- Tile
Bedrooms and Bathrooms
- 4 Bedrooms
Laundry
- Laundry Room
- Dryer
- Washer
Home Security
- Security Lights
- Fire and Smoke Detector
Eco-Friendly Details
- Energy-Efficient Windows
- Energy-Efficient Insulation
- ENERGY STAR Certified Homes
Outdoor Features
- Deck
- Covered patio or porch
Utilities
- Central Heating and Cooling System
- 110 Volts
Community Details
- Association fees include management, ground maintenance
- Oak Forest Association
- Oak Forest Subdivision
Listing and Financial Details
- Assessor Parcel Number 04-10704
Ownership History
Purchase Details
Home Financials for this Owner
Home Financials are based on the most recent Mortgage that was taken out on this home.Purchase Details
Home Financials for this Owner
Home Financials are based on the most recent Mortgage that was taken out on this home.Purchase Details
Home Financials for this Owner
Home Financials are based on the most recent Mortgage that was taken out on this home.Similar Homes in Saint Simons Island, GA
Home Values in the Area
Average Home Value in this Area
Purchase History
| Date | Type | Sale Price | Title Company |
|---|---|---|---|
| Warranty Deed | -- | -- | |
| Deed | $350,000 | -- | |
| Deed | $330,000 | -- |
Mortgage History
| Date | Status | Loan Amount | Loan Type |
|---|---|---|---|
| Open | $468,000 | New Conventional | |
| Previous Owner | $10,000,000 | Commercial | |
| Previous Owner | $280,000 | New Conventional | |
| Previous Owner | $359,030 | New Conventional |
Property History
| Date | Event | Price | Change | Sq Ft Price |
|---|---|---|---|---|
| 06/03/2025 06/03/25 | For Sale | $775,000 | +27.4% | $299 / Sq Ft |
| 05/06/2022 05/06/22 | Sold | $608,500 | +0.4% | $235 / Sq Ft |
| 04/18/2022 04/18/22 | Pending | -- | -- | -- |
| 04/09/2022 04/09/22 | For Sale | $606,000 | -- | $234 / Sq Ft |
Tax History Compared to Growth
Tax History
| Year | Tax Paid | Tax Assessment Tax Assessment Total Assessment is a certain percentage of the fair market value that is determined by local assessors to be the total taxable value of land and additions on the property. | Land | Improvement |
|---|---|---|---|---|
| 2024 | $5,957 | $237,520 | $92,000 | $145,520 |
| 2023 | $5,032 | $237,520 | $92,000 | $145,520 |
| 2022 | $3,163 | $220,280 | $80,000 | $140,280 |
| 2021 | $3,258 | $175,880 | $38,000 | $137,880 |
| 2020 | $3,287 | $175,880 | $38,000 | $137,880 |
| 2019 | $3,287 | $175,880 | $38,000 | $137,880 |
| 2018 | $3,183 | $152,880 | $38,000 | $114,880 |
| 2017 | $3,183 | $144,880 | $30,000 | $114,880 |
| 2016 | $2,946 | $144,880 | $30,000 | $114,880 |
| 2015 | $2,959 | $144,880 | $30,000 | $114,880 |
| 2014 | $2,959 | $126,520 | $30,000 | $96,520 |
Agents Affiliated with this Home
-
Dana Gardner

Seller's Agent in 2025
Dana Gardner
Gardner Keim Coastal Realty
(912) 996-4506
80 in this area
114 Total Sales
-
Louise McDowell
L
Seller's Agent in 2022
Louise McDowell
CENTURY 21 American Heritage
(912) 266-4280
3 in this area
18 Total Sales
Map
Source: Golden Isles Association of REALTORS®
MLS Number: 1633469
APN: 04-10704
- 102 Brookfield Trace
- 104 Ashwood Way
- 622 Brockinton Point
- 103 Travellers Way
- 8 Canopy Ct
- 3 Canopy Ct
- 18 Canopy Ct
- 24 Canopy Ct
- LOT 8 Canopy Ct
- LOT 24 Canopy Ct
- LOT 3 Canopy Ct
- LOT 18 Canopy Ct
- LOT 1 Canopy Ct
- 166 Shadow Wood Bend
- 101 Barkentine Ct Unit A-1
- 302 Lantern Walk
- 210 Walmar Grove
- 321 Lantern Walk
- 180 Shadow Wood Bend
- 342 Brockinton Marsh
