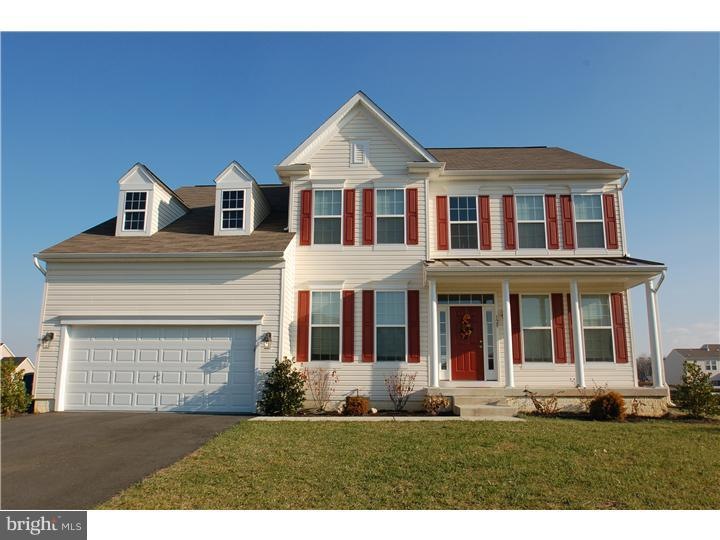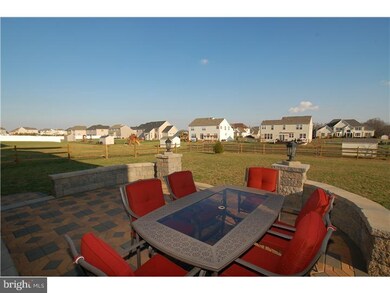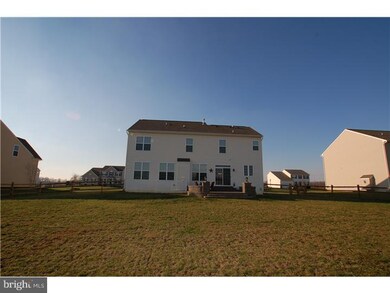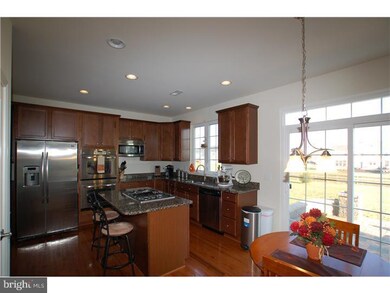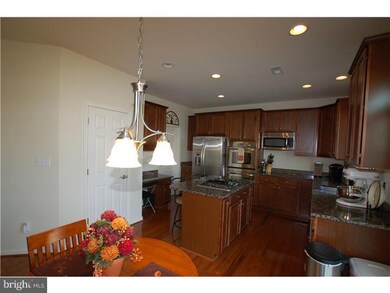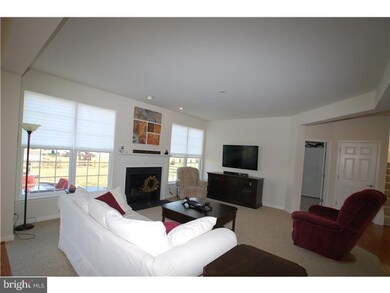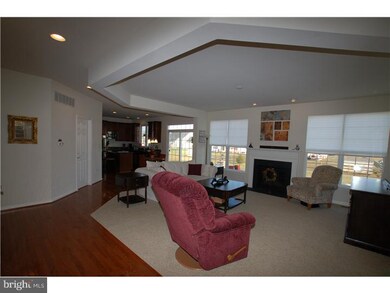
129 Shannon Blvd Middletown, DE 19709
Odessa NeighborhoodHighlights
- Colonial Architecture
- Wood Flooring
- Ceiling height of 9 feet or more
- Cedar Lane Elementary School Rated A
- Attic
- Double Oven
About This Home
As of October 2021Two years young Covington model with over $70,000 in upgrades. The main upgrades include: Gourmet kitchen (fully upgraded) with granite counters, flooring throughout, enlarged master bedroom, princess suite with full bath, E.P. Henry raised patio, walk-up basement(exterior), and split rail fence. The main level features include: two story foyer, hardwoods, open family room with gas fireplace, large kitchen, laundry room, powder room and den/office. The upper level offers a master suite with tray ceiling & huge walk-in closet, two additional full baths and 3 other nice size bedrooms. One of these bedroom contains a full private bath, perfect for that special guest. Why wait for new construction? This home shows like a model and is ready for a new owner.
Last Agent to Sell the Property
WILLIAM LUKE III
Luke Real Estate Listed on: 12/02/2013
Last Buyer's Agent
Lorraine Terrizzi
Weichert Realtors Cornerstone

Home Details
Home Type
- Single Family
Est. Annual Taxes
- $3,012
Year Built
- Built in 2011
Lot Details
- 0.47 Acre Lot
- Lot Dimensions are 110x150
- Level Lot
- Property is in good condition
HOA Fees
- $51 Monthly HOA Fees
Parking
- 2 Car Direct Access Garage
- Garage Door Opener
- Driveway
Home Design
- Colonial Architecture
- Shingle Roof
- Vinyl Siding
- Concrete Perimeter Foundation
Interior Spaces
- 2,825 Sq Ft Home
- Property has 2 Levels
- Ceiling height of 9 feet or more
- Gas Fireplace
- Family Room
- Living Room
- Dining Room
- Attic
Kitchen
- Eat-In Kitchen
- Butlers Pantry
- Double Oven
- Dishwasher
- Disposal
Flooring
- Wood
- Wall to Wall Carpet
- Tile or Brick
Bedrooms and Bathrooms
- 4 Bedrooms
- En-Suite Primary Bedroom
- En-Suite Bathroom
- 3.5 Bathrooms
Laundry
- Laundry Room
- Laundry on main level
Basement
- Basement Fills Entire Space Under The House
- Exterior Basement Entry
Outdoor Features
- Patio
Utilities
- Forced Air Heating and Cooling System
- Heating System Uses Gas
- 200+ Amp Service
- Natural Gas Water Heater
- Cable TV Available
Community Details
- Covington
Listing and Financial Details
- Tax Lot 336
- Assessor Parcel Number 13-018.20-336
Ownership History
Purchase Details
Home Financials for this Owner
Home Financials are based on the most recent Mortgage that was taken out on this home.Purchase Details
Home Financials for this Owner
Home Financials are based on the most recent Mortgage that was taken out on this home.Purchase Details
Home Financials for this Owner
Home Financials are based on the most recent Mortgage that was taken out on this home.Similar Homes in Middletown, DE
Home Values in the Area
Average Home Value in this Area
Purchase History
| Date | Type | Sale Price | Title Company |
|---|---|---|---|
| Deed | $565,000 | None Available | |
| Deed | $369,000 | None Available | |
| Deed | $349,990 | Residential Title & Escrow |
Mortgage History
| Date | Status | Loan Amount | Loan Type |
|---|---|---|---|
| Open | $536,750 | New Conventional | |
| Previous Owner | $350,550 | New Conventional | |
| Previous Owner | $337,740 | FHA |
Property History
| Date | Event | Price | Change | Sq Ft Price |
|---|---|---|---|---|
| 10/15/2021 10/15/21 | Sold | $565,000 | 0.0% | $200 / Sq Ft |
| 09/06/2021 09/06/21 | Pending | -- | -- | -- |
| 09/06/2021 09/06/21 | Price Changed | $565,000 | +6.6% | $200 / Sq Ft |
| 09/02/2021 09/02/21 | For Sale | $530,000 | +43.6% | $188 / Sq Ft |
| 05/02/2014 05/02/14 | Sold | $369,000 | -2.9% | $131 / Sq Ft |
| 04/04/2014 04/04/14 | Pending | -- | -- | -- |
| 02/25/2014 02/25/14 | Price Changed | $379,900 | -2.6% | $134 / Sq Ft |
| 12/02/2013 12/02/13 | For Sale | $389,900 | -- | $138 / Sq Ft |
Tax History Compared to Growth
Tax History
| Year | Tax Paid | Tax Assessment Tax Assessment Total Assessment is a certain percentage of the fair market value that is determined by local assessors to be the total taxable value of land and additions on the property. | Land | Improvement |
|---|---|---|---|---|
| 2024 | $4,960 | $114,600 | $12,100 | $102,500 |
| 2023 | $4,254 | $114,600 | $12,100 | $102,500 |
| 2022 | $4,265 | $114,600 | $12,100 | $102,500 |
| 2021 | $4,213 | $114,600 | $12,100 | $102,500 |
| 2020 | $4,166 | $114,600 | $12,100 | $102,500 |
| 2019 | $4,165 | $114,600 | $12,100 | $102,500 |
| 2018 | $299 | $114,600 | $12,100 | $102,500 |
| 2017 | $3,270 | $114,600 | $12,100 | $102,500 |
| 2016 | $3,270 | $114,600 | $12,100 | $102,500 |
| 2015 | $3,184 | $114,600 | $12,100 | $102,500 |
| 2014 | $3,193 | $114,600 | $12,100 | $102,500 |
Agents Affiliated with this Home
-

Seller's Agent in 2021
Megan Aitken
Keller Williams Realty
(302) 528-9124
157 in this area
621 Total Sales
-

Buyer's Agent in 2021
Jennifer Casamento
Creig Northrop Team of Long & Foster
(302) 222-0583
1 in this area
71 Total Sales
-
W
Seller's Agent in 2014
WILLIAM LUKE III
Luke Real Estate
-

Seller Co-Listing Agent in 2014
Robert Miller
Luke Real Estate
(302) 656-0251
2 in this area
121 Total Sales
-
L
Buyer's Agent in 2014
Lorraine Terrizzi
Weichert Corporate
Map
Source: Bright MLS
MLS Number: 1003662240
APN: 13-018.20-336
- 402 Waltham Dr
- 117 Shannon Blvd
- 303 Sherwood Terrace
- 2691 N Dupont Pkwy
- 143 Bakerfield Dr
- 2707 N Dupont Pkwy
- 6319 Stravinsky Ave
- 2481 N Dupont Pkwy
- 3227 S Central Park Dr
- 107 Heathfield Ct
- 15 Golden Raintree Ct
- 17 Golden Raintree Ct
- 19 Golden Raintree Ct
- 21 Golden Raintree Ct
- 3515 Melville Place
- 4602 Bogart Ln
- 3601 Michener Dr
- 761 Honey Locust Rd
- 114 Austrian Pine Ct
- 3028 Barber Ln
