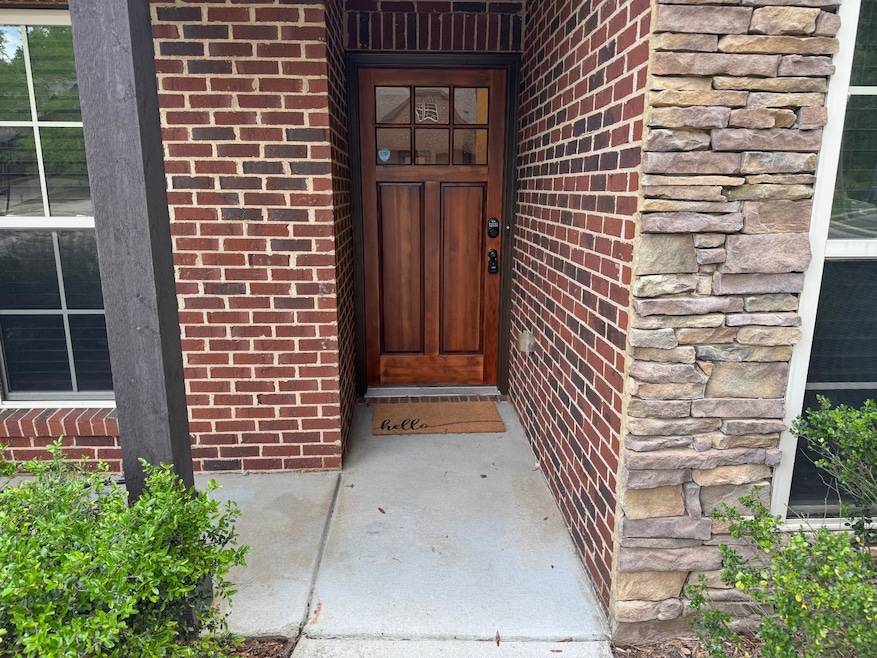
129 Singapore Cir Birmingham, AL 35211
Sand Ridge NeighborhoodEstimated payment $1,586/month
Highlights
- Open Floorplan
- 1 Fireplace
- Patio
- Wood Flooring
- Granite Countertops
- Living Room
About This Home
Charming 3-Bedroom Townhome Near Downtown Birmingham Nestled in a vibrant neighborhood just minutes from downtown Birmingham, this well-maintained townhome offers a harmonious blend of modern amenities and classic comfort. The two guest rooms are located in the front of the home, allowing maximum privacy for the owner suite nestled in the back. In the ensuite, you'll notice a beautiful garden tub and separate shower. The heart of the home is its inviting living area, centered around a cozy gas fireplace that adds warmth and ambiance. Adjacent to the living space is a kitchen featuring a gas range, perfect for culinary enthusiasts. The kitchen seamlessly flows into a dining area, making it ideal for hosting gatherings. The open-concept layout makes this home perfect for both relaxation and entertaining. Step outside to discover a fully fenced-in backyard, providing a private oasis for outdoor activities or simply unwinding after a long day. For those who enjoy grilling, a convenient gas hookup is available, eliminating the need for propane tanks. Additionally, the home is equipped with a Level 2 EV charger plug-in, catering to the needs of electric vehicle owners. With its prime location near downtown Birmingham and new West Homewood developments, residents have easy access to a plethora of dining, shopping, and entertainment options. This townhome combines convenience with comfort, making it a perfect choice for those seeking a modern lifestyle in a thriving community. AGENT RELATED TO THE SELLER.
Townhouse Details
Home Type
- Townhome
Est. Annual Taxes
- $1,767
Year Built
- Built in 2008
Lot Details
- 3,049 Sq Ft Lot
- Fenced
Parking
- Driveway
Home Design
- Brick Exterior Construction
- Asphalt Roof
- Stone Siding
Interior Spaces
- 1,424 Sq Ft Home
- 1-Story Property
- Open Floorplan
- 1 Fireplace
- Living Room
- Dining Room
- Wood Flooring
- Laundry Room
Kitchen
- Oven
- Dishwasher
- Granite Countertops
Bedrooms and Bathrooms
- 3 Bedrooms
- En-Suite Primary Bedroom
- 2 Full Bathrooms
Outdoor Features
- Patio
Utilities
- Central Air
- Heat Pump System
Community Details
- Property has a Home Owners Association
- Oxmoor Ridge Community
Map
Home Values in the Area
Average Home Value in this Area
Tax History
| Year | Tax Paid | Tax Assessment Tax Assessment Total Assessment is a certain percentage of the fair market value that is determined by local assessors to be the total taxable value of land and additions on the property. | Land | Improvement |
|---|---|---|---|---|
| 2024 | $1,767 | $26,640 | -- | -- |
| 2022 | $1,624 | $22,390 | $6,400 | $15,990 |
| 2021 | $1,353 | $47,520 | $12,800 | $34,720 |
| 2020 | $1,328 | $36,620 | $12,800 | $23,820 |
| 2019 | $1,286 | $17,740 | $0 | $0 |
| 2018 | $1,179 | $16,260 | $0 | $0 |
| 2017 | $1,179 | $16,260 | $0 | $0 |
| 2016 | $1,230 | $16,960 | $0 | $0 |
| 2015 | $1,230 | $16,960 | $0 | $0 |
| 2014 | $1,100 | $16,780 | $0 | $0 |
| 2013 | $1,100 | $16,780 | $0 | $0 |
Property History
| Date | Event | Price | Change | Sq Ft Price |
|---|---|---|---|---|
| 06/04/2025 06/04/25 | Pending | -- | -- | -- |
| 05/21/2025 05/21/25 | For Sale | $260,000 | +23.8% | $183 / Sq Ft |
| 01/31/2022 01/31/22 | Sold | $210,000 | -12.5% | $147 / Sq Ft |
| 12/06/2021 12/06/21 | Pending | -- | -- | -- |
| 11/23/2021 11/23/21 | For Sale | $239,900 | -- | $168 / Sq Ft |
Purchase History
| Date | Type | Sale Price | Title Company |
|---|---|---|---|
| Warranty Deed | $246,000 | None Listed On Document | |
| Warranty Deed | $210,000 | -- | |
| Warranty Deed | $170,650 | None Available |
Mortgage History
| Date | Status | Loan Amount | Loan Type |
|---|---|---|---|
| Previous Owner | $203,700 | Cash | |
| Previous Owner | $203,700 | No Value Available | |
| Previous Owner | $170,650 | New Conventional |
Similar Homes in the area
Source: My State MLS
MLS Number: 11502104
APN: 29-00-33-2-000-140.000
- 2628 Wenonah Oxmoor Rd
- 2550 Goss St Unit 1
- 2555 Goss St Unit 3
- 2801 Oxmoor Glen Dr
- 348 Kingston Cir
- 249 Oxmoor Place
- 249 Kingston Cir
- 2881 Robinson Dr
- 2819 Village Ln
- 140 Grove Dr
- 150 London Pkwy Unit 2E-3
- 1020 Castlemaine Dr
- 937 Castlemaine Ct
- 3931 Sydney Dr
- 841 Castlemaine Ct
- 813 Castlemaine Ct
- 761 Shades Crest Rd
- 742 Valley St
- 3001 Spencer Way
- 3105 Spencer Dr






