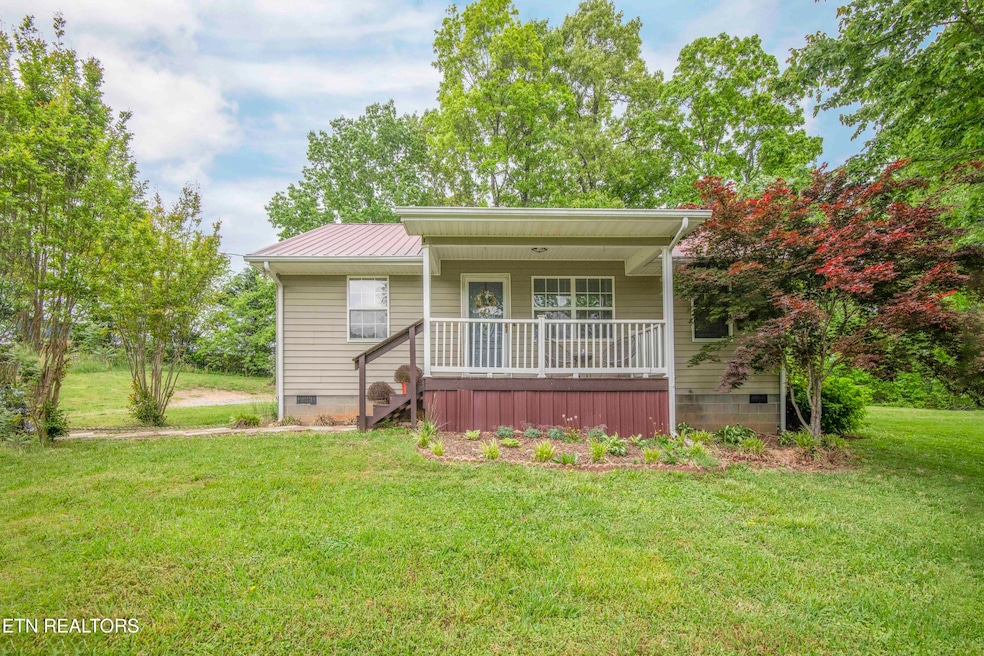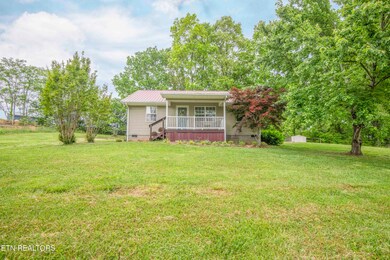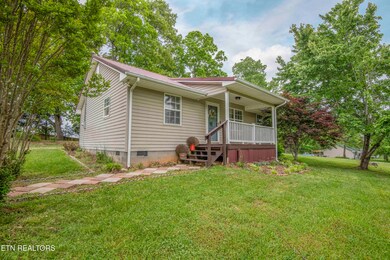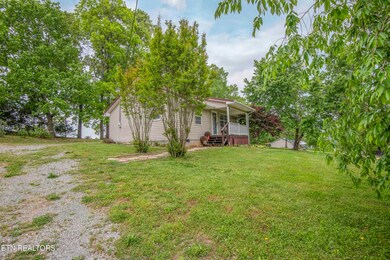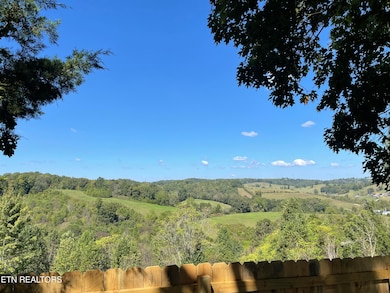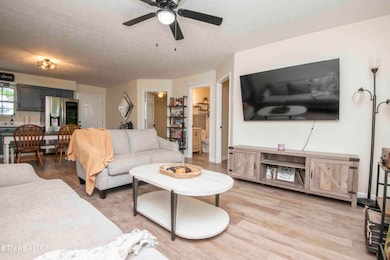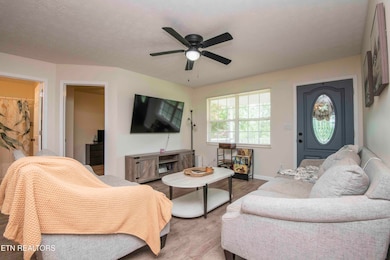PENDING
$42K PRICE DROP
129 Sourwood Ln Sharps Chapel, TN 37866
Sharps Chapel NeighborhoodEstimated payment $1,224/month
Total Views
8,126
3
Beds
1.5
Baths
1,008
Sq Ft
$221
Price per Sq Ft
Highlights
- Countryside Views
- Traditional Architecture
- Covered Patio or Porch
- Deck
- No HOA
- Eat-In Kitchen
About This Home
Updated and move in ready 3 bedroom house on nearly an acre of unrestricted land. This cozy, single-level living home, is completely updated on the inside with new flooring paint, fixtures and more. Covered front porch is waiting on your favorite sitting chair. Back patio is ready for the grill. Storage shed is ready for your Christmas tree. Property is a short distance to multiple marinas on Norris Lake. No city tax!
Home Details
Home Type
- Single Family
Est. Annual Taxes
- $610
Year Built
- Built in 2003
Lot Details
- 0.91 Acre Lot
- Level Lot
Home Design
- Traditional Architecture
- Frame Construction
- Vinyl Siding
Interior Spaces
- 1,008 Sq Ft Home
- Ceiling Fan
- Vinyl Clad Windows
- Combination Dining and Living Room
- Storage
- Washer and Dryer Hookup
- Laminate Flooring
- Countryside Views
- Crawl Space
- Fire and Smoke Detector
Kitchen
- Eat-In Kitchen
- Self-Cleaning Oven
- Microwave
Bedrooms and Bathrooms
- 3 Bedrooms
Parking
- Garage
- Parking Available
- Off-Street Parking
Outdoor Features
- Deck
- Covered Patio or Porch
- Outdoor Storage
Utilities
- Central Heating and Cooling System
- Shared Well
- Septic Tank
- Internet Available
Community Details
- No Home Owners Association
- Bob Cole S/D Subdivision
Listing and Financial Details
- Assessor Parcel Number 020 065.02
Map
Create a Home Valuation Report for This Property
The Home Valuation Report is an in-depth analysis detailing your home's value as well as a comparison with similar homes in the area
Home Values in the Area
Average Home Value in this Area
Tax History
| Year | Tax Paid | Tax Assessment Tax Assessment Total Assessment is a certain percentage of the fair market value that is determined by local assessors to be the total taxable value of land and additions on the property. | Land | Improvement |
|---|---|---|---|---|
| 2024 | $610 | $32,100 | $2,525 | $29,575 |
| 2023 | $610 | $32,100 | $2,525 | $29,575 |
| 2022 | $484 | $30,425 | $2,525 | $27,900 |
| 2021 | $419 | $19,600 | $1,675 | $17,925 |
| 2020 | $419 | $19,600 | $1,675 | $17,925 |
| 2019 | $419 | $19,600 | $1,675 | $17,925 |
| 2018 | $419 | $19,600 | $1,675 | $17,925 |
| 2017 | $419 | $19,600 | $1,675 | $17,925 |
| 2016 | $404 | $18,600 | $2,025 | $16,575 |
| 2015 | $404 | $18,600 | $2,025 | $16,575 |
| 2014 | $333 | $18,599 | $0 | $0 |
Source: Public Records
Property History
| Date | Event | Price | List to Sale | Price per Sq Ft | Prior Sale |
|---|---|---|---|---|---|
| 10/19/2025 10/19/25 | Pending | -- | -- | -- | |
| 10/07/2025 10/07/25 | Price Changed | $222,500 | -1.1% | $221 / Sq Ft | |
| 08/11/2025 08/11/25 | Price Changed | $224,900 | 0.0% | $223 / Sq Ft | |
| 07/24/2025 07/24/25 | Price Changed | $225,000 | -5.9% | $223 / Sq Ft | |
| 07/01/2025 07/01/25 | Price Changed | $239,000 | -4.4% | $237 / Sq Ft | |
| 05/28/2025 05/28/25 | Price Changed | $249,900 | -3.8% | $248 / Sq Ft | |
| 05/15/2025 05/15/25 | Price Changed | $259,900 | -1.9% | $258 / Sq Ft | |
| 05/02/2025 05/02/25 | For Sale | $264,900 | +42.4% | $263 / Sq Ft | |
| 06/15/2023 06/15/23 | Sold | $186,000 | -3.4% | $185 / Sq Ft | View Prior Sale |
| 05/04/2023 05/04/23 | Pending | -- | -- | -- | |
| 04/21/2023 04/21/23 | For Sale | $192,500 | -- | $191 / Sq Ft |
Source: East Tennessee REALTORS® MLS
Purchase History
| Date | Type | Sale Price | Title Company |
|---|---|---|---|
| Warranty Deed | $186,000 | Unity Title And Escrow | |
| Deed | $90,000 | -- | |
| Deed | $90,000 | -- | |
| Deed | $6,000 | -- | |
| Deed | $6,000 | -- | |
| Deed | -- | -- | |
| Deed | -- | -- |
Source: Public Records
Mortgage History
| Date | Status | Loan Amount | Loan Type |
|---|---|---|---|
| Open | $182,631 | FHA |
Source: Public Records
Source: East Tennessee REALTORS® MLS
MLS Number: 1299553
APN: 020-065.02
Nearby Homes
- 689 Johnson Hollow Rd
- 142 McNerling Ln
- 378 Johnson Hollow Rd
- 1217 Sharps Chapel Rd
- 183 Shelby Loop
- 122 Shelby Loop
- Tract 1 Off Sharps Chapel Rd
- 150 Lakeview Cir
- TBD Barker Rd
- 0 Mountain Way Unit 1260365
- 0 Mountain Way Unit 1286227
- 0 Waterfront Knoll Unit 1304154
- 0 Waterfront Knoll Unit 1311899
- 0 Waterfront Knoll Unit 1313241
- 0 Waterfront Knoll Unit 1301634
- 127 Waterfront Knoll
- 0 Waterfront Knl Lot #5 Unit 1269332
- na Waterfront Knoll
- TBD Walker Road Rd
- Water Waterfront
