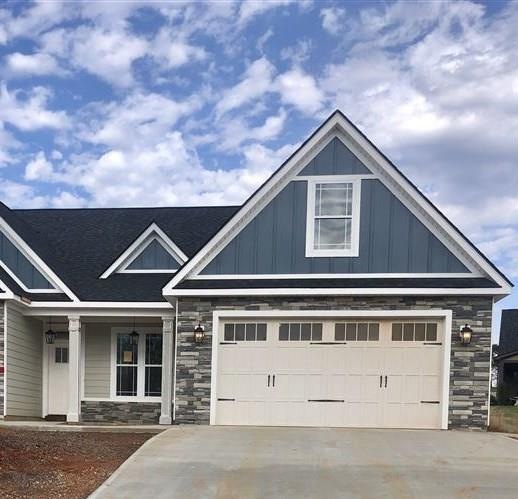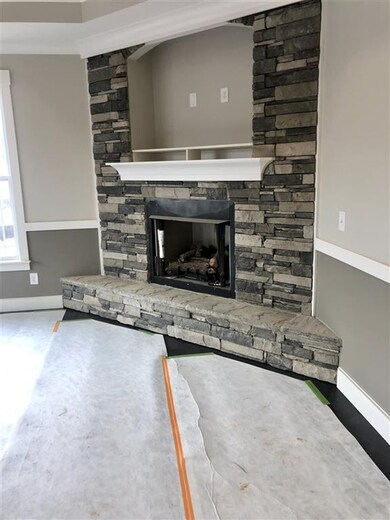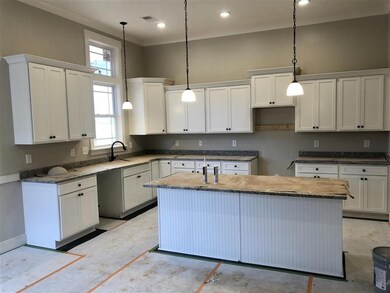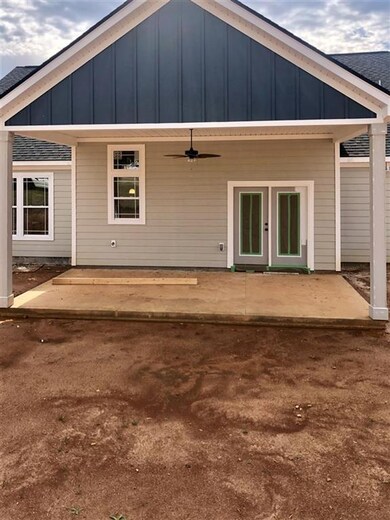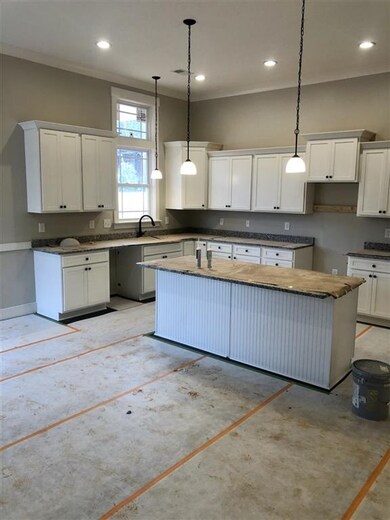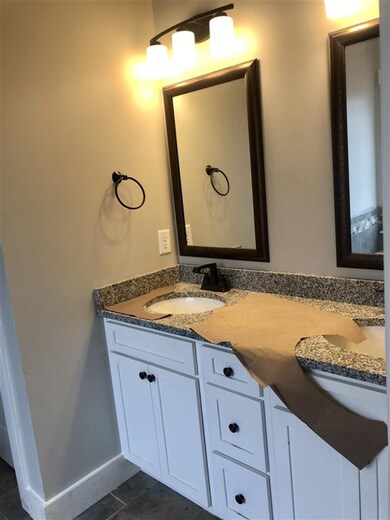
Estimated Value: $388,471
Highlights
- Craftsman Architecture
- Wood Flooring
- Breakfast Area or Nook
- Oakland Elementary School Rated A-
- Solid Surface Countertops
- Front Porch
About This Home
As of July 2020Beautiful Arcadia Elite! lot 32. Come see The Oaks at Woodfin Ridge. Upscale homes close to golf, lake, and quick access to the interstates. Living room has a full stone fireplace with gas logs and lovely rope lighting and double tray ceiling. Separate office/flex room. Dining open to hall and kitchen area . Kitchen boasts tall ceilings, a large island, breakfast area, pantry, and loads of cabinets! Master has tiled shower, jetted tub, and double vanities. Covenants require a social membership with Woodfin Ridge Golf Club, $49/month. Amenities include: pool access, tennis courts, preferred tee times and restaurant privileges. Call Joe Pettit for more info at 864-494-4195
Home Details
Home Type
- Single Family
Est. Annual Taxes
- $74
Year Built
- Built in 2019
Lot Details
- 10,019 Sq Ft Lot
- Irrigation
HOA Fees
- $23 Monthly HOA Fees
Home Design
- Craftsman Architecture
- Slab Foundation
- Architectural Shingle Roof
- Concrete Siding
- Stone Exterior Construction
Interior Spaces
- 2,279 Sq Ft Home
- 1-Story Property
- Tray Ceiling
- Ceiling height of 9 feet or more
- Gas Log Fireplace
- Tilt-In Windows
Kitchen
- Breakfast Area or Nook
- Dishwasher
- Solid Surface Countertops
Flooring
- Wood
- Carpet
- Ceramic Tile
Bedrooms and Bathrooms
- 3 Main Level Bedrooms
- Split Bedroom Floorplan
- Walk-In Closet
- Primary Bathroom is a Full Bathroom
- Double Vanity
- Bathtub
- Separate Shower
Attic
- Storage In Attic
- Pull Down Stairs to Attic
Parking
- 2 Car Garage
- Parking Storage or Cabinetry
- Side or Rear Entrance to Parking
- Garage Door Opener
- Driveway
Outdoor Features
- Patio
- Front Porch
Schools
- Oakland Elementary School
- Boiling Springs Middle School
- Boiling Springs High School
Utilities
- Cooling Available
- Heat Pump System
- Heating System Uses Natural Gas
- Tankless Water Heater
Community Details
- Association fees include common area, street lights
- Built by Enchanted Construction
- The Oaks At Woodfin Subdivision
Ownership History
Purchase Details
Home Financials for this Owner
Home Financials are based on the most recent Mortgage that was taken out on this home.Purchase Details
Home Financials for this Owner
Home Financials are based on the most recent Mortgage that was taken out on this home.Similar Homes in Inman, SC
Home Values in the Area
Average Home Value in this Area
Purchase History
| Date | Buyer | Sale Price | Title Company |
|---|---|---|---|
| Wiley James M | $271,639 | None Available | |
| Enchanted Construction Llc | $38,500 | None Available |
Mortgage History
| Date | Status | Borrower | Loan Amount |
|---|---|---|---|
| Open | Wiley James M | $272,741 | |
| Closed | Wiley James M | $272,741 | |
| Closed | Wiley James M | $271,639 | |
| Previous Owner | Enchanted Construction Llc | $214,875 |
Property History
| Date | Event | Price | Change | Sq Ft Price |
|---|---|---|---|---|
| 07/06/2020 07/06/20 | Sold | $271,639 | -0.6% | $119 / Sq Ft |
| 05/09/2020 05/09/20 | Price Changed | $273,279 | 0.0% | $120 / Sq Ft |
| 01/24/2020 01/24/20 | For Sale | $273,379 | -- | $120 / Sq Ft |
Tax History Compared to Growth
Tax History
| Year | Tax Paid | Tax Assessment Tax Assessment Total Assessment is a certain percentage of the fair market value that is determined by local assessors to be the total taxable value of land and additions on the property. | Land | Improvement |
|---|---|---|---|---|
| 2024 | $74 | -- | -- | -- |
| 2023 | $74 | $0 | $0 | $0 |
| 2022 | $1,393 | $10,864 | $1,200 | $9,664 |
| 2021 | $5,826 | $10,864 | $1,200 | $9,664 |
| 2020 | $633 | $1,800 | $1,800 | $0 |
| 2019 | $274 | $780 | $780 | $0 |
| 2018 | $266 | $780 | $780 | $0 |
| 2017 | $268 | $780 | $780 | $0 |
| 2016 | $1,070 | $3,120 | $3,120 | $0 |
| 2015 | $268 | $1,800 | $1,800 | $0 |
Agents Affiliated with this Home
-
Joseph Pettit

Seller's Agent in 2020
Joseph Pettit
Cornerstone Real Estate Group
(864) 494-4195
170 Total Sales
-
Mitzi Kirsch

Buyer's Agent in 2020
Mitzi Kirsch
Century 21 Blackwell & Co
(864) 596-0301
572 Total Sales
Map
Source: Multiple Listing Service of Spartanburg
MLS Number: SPN268342
APN: 2-22-00-011.34
- 455 Brunswick Ln
- 324 Holly Oaks Ln
- 516 World Tour Dr
- 634 Crowe Creek Trail
- 2050 Zanes Creek Dr
- 2016 Zanes Creek Dr
- 2012 Zanes Creek Dr
- 2032 Zanes Creek Dr
- 705 Man of War Ct
- 836 Alley Ridge Dr
- 829 Alley Ridge Dr
- 594 Ridgeville Crossing Dr
- 425 World Tour Dr
- 2090 Zanes Creek Dr
- 2078 Zanes Creek Dr
- 2054 Zanes Creek Dr
- 129 Southern Oaks Dr
- 117 Southern Oaks Dr
- 120 Southern Oaks Dr
- 116 Southern Oaks Dr
- 124 Southern Oaks Dr
- 149 Southern Oaks Dr
- 140 Southern Oaks Dr
- 112 Southern Oaks Dr
- 136 Southern Oaks Dr
- 113 Southern Oaks Dr
- 128 Southern Oaks Dr
- 108 Southern Oaks Dr
- 132 Southern Oaks Dr
- 153 Southern Oaks Dr
- 109 Southern Oaks Dr
- 104 Southern Oaks Dr
- 157 Southern Oaks Dr
- 305 Holly Oaks Lane Lot 27
- 305 Holly Oaks Ln
- 510 Lake Bowen Dam Rd
