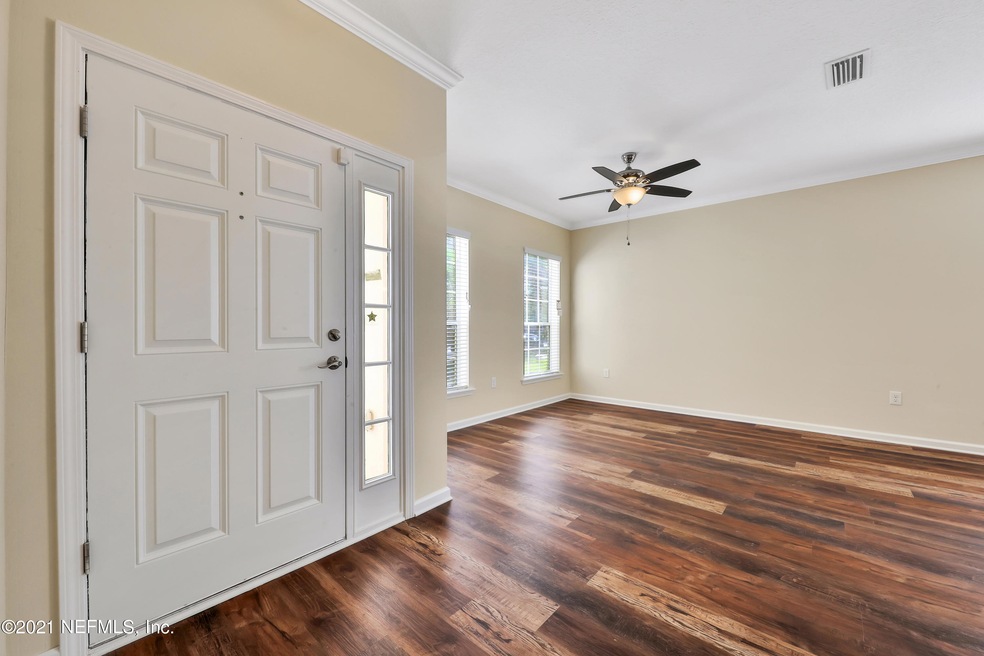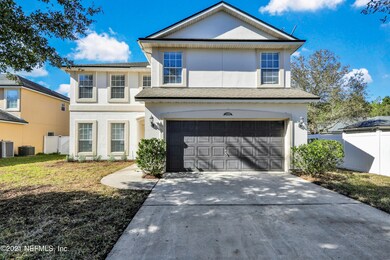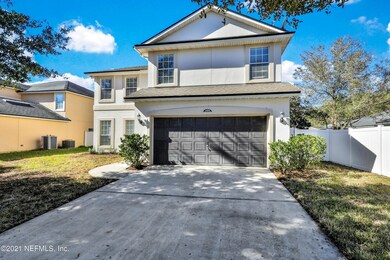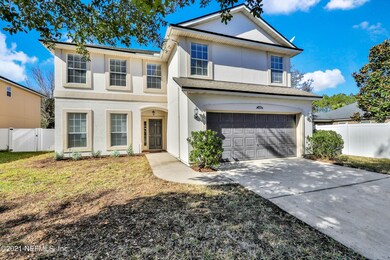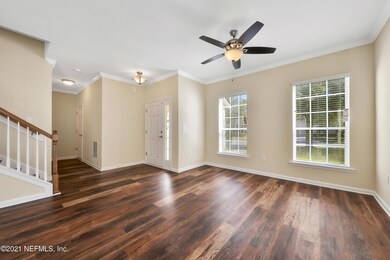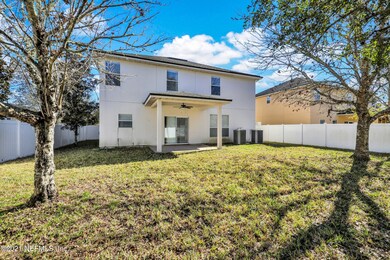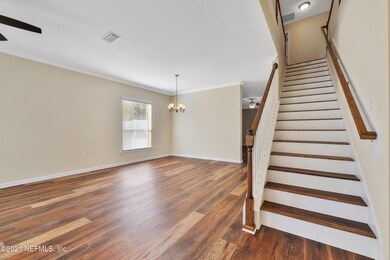
129 St Croix Island Dr Saint Augustine, FL 32092
Highlights
- Fitness Center
- Clubhouse
- 2 Car Attached Garage
- Liberty Pines Academy Rated A
- Traditional Architecture
- Walk-In Closet
About This Home
As of March 2021This 5 bedroom, 3 bathroom home with 20 x 16 bonus room upstairs has been renovated from top to bottom and is ready for you to move right in! Renovations include new luxury vinyl plank flooring downstairs, all new light fixtures, new blinds, new interior paint, new kitchen cabinets, new countertops, new stainless steel appliances, and new carpet upstairs. There are large bedrooms throughout, crown molding downstairs, a large walk in pantry, and a bedroom and bathroom on the first floor. The backyard is fully fenced for privacy. This home has plenty of room for everyone and is located in A rated St. Johns County school district. Schedule your showing today before this move in ready home is gone!
Last Agent to Sell the Property
Shannon Boahn
REMAX LEADING EDGE License #3287647 Listed on: 01/06/2021
Home Details
Home Type
- Single Family
Est. Annual Taxes
- $6,956
Year Built
- Built in 2007
HOA Fees
- $66 Monthly HOA Fees
Parking
- 2 Car Attached Garage
Home Design
- Traditional Architecture
- Wood Frame Construction
- Shingle Roof
- Stucco
Interior Spaces
- 3,410 Sq Ft Home
- 2-Story Property
- Fire and Smoke Detector
Kitchen
- Electric Range
- Microwave
- Dishwasher
- Kitchen Island
Flooring
- Tile
- Vinyl
Bedrooms and Bathrooms
- 5 Bedrooms
- Walk-In Closet
- 3 Full Bathrooms
- Bathtub With Separate Shower Stall
Schools
- Liberty Pines Academy Middle School
- Bartram Trail High School
Utilities
- Central Heating and Cooling System
- Electric Water Heater
Additional Features
- Patio
- Back Yard Fenced
Listing and Financial Details
- Assessor Parcel Number 0265510090
Community Details
Overview
- Glen St Johns Subdivision
Amenities
- Clubhouse
Recreation
- Fitness Center
Ownership History
Purchase Details
Purchase Details
Purchase Details
Home Financials for this Owner
Home Financials are based on the most recent Mortgage that was taken out on this home.Purchase Details
Home Financials for this Owner
Home Financials are based on the most recent Mortgage that was taken out on this home.Purchase Details
Purchase Details
Purchase Details
Home Financials for this Owner
Home Financials are based on the most recent Mortgage that was taken out on this home.Similar Homes in the area
Home Values in the Area
Average Home Value in this Area
Purchase History
| Date | Type | Sale Price | Title Company |
|---|---|---|---|
| Warranty Deed | $391,000 | Os National | |
| Deed | -- | Bowers And Associates Pa | |
| Warranty Deed | $396,000 | Gibraltar Title Services Llc | |
| Warranty Deed | $292,000 | Hillerest Title And Trust A | |
| Special Warranty Deed | $195,000 | Ras Title Llc | |
| Trustee Deed | $150,100 | Attorney | |
| Corporate Deed | $300,500 | Dhi Title Of Florida Inc |
Mortgage History
| Date | Status | Loan Amount | Loan Type |
|---|---|---|---|
| Previous Owner | $230,000 | New Conventional | |
| Previous Owner | $230,000 | New Conventional | |
| Previous Owner | $286,711 | FHA | |
| Previous Owner | $7,000 | Unknown | |
| Previous Owner | $295,764 | FHA |
Property History
| Date | Event | Price | Change | Sq Ft Price |
|---|---|---|---|---|
| 07/15/2025 07/15/25 | For Sale | $522,000 | +31.8% | $153 / Sq Ft |
| 03/04/2021 03/04/21 | Sold | $396,000 | -5.7% | $116 / Sq Ft |
| 01/27/2021 01/27/21 | Pending | -- | -- | -- |
| 01/06/2021 01/06/21 | For Sale | $420,000 | -- | $123 / Sq Ft |
Tax History Compared to Growth
Tax History
| Year | Tax Paid | Tax Assessment Tax Assessment Total Assessment is a certain percentage of the fair market value that is determined by local assessors to be the total taxable value of land and additions on the property. | Land | Improvement |
|---|---|---|---|---|
| 2025 | $6,956 | $384,723 | -- | -- |
| 2024 | $6,956 | $373,880 | -- | -- |
| 2023 | $6,956 | $362,990 | $0 | $0 |
| 2022 | $6,672 | $352,417 | $0 | $0 |
| 2021 | $6,818 | $327,842 | $0 | $0 |
| 2020 | $6,372 | $278,898 | $0 | $0 |
| 2019 | $6,259 | $259,571 | $0 | $0 |
| 2018 | $6,223 | $262,006 | $0 | $0 |
| 2017 | $6,169 | $257,431 | $40,500 | $216,931 |
| 2016 | $5,850 | $241,441 | $0 | $0 |
| 2015 | $4,666 | $223,842 | $0 | $0 |
| 2014 | -- | $201,951 | $0 | $0 |
Agents Affiliated with this Home
-
Karen Albright
K
Seller's Agent in 2025
Karen Albright
OPENDOOR BROKERAGE, LLC.
-
JOSEPH (SCOTT) ROMA
J
Seller Co-Listing Agent in 2025
JOSEPH (SCOTT) ROMA
OPENDOOR BROKERAGE, LLC.
-
S
Seller's Agent in 2021
Shannon Boahn
REMAX LEADING EDGE
Map
Source: realMLS (Northeast Florida Multiple Listing Service)
MLS Number: 1089116
APN: 026551-0090
- 241 Peter Island Dr
- 324 Holly Forest Dr
- 91 Pinebury Ln
- 454 Pine Bluff Dr
- 225 Holly Forest Dr
- 75 Pinebury Ln
- 44 Pinebury Ln
- 344 E Teague Bay Dr
- 561 Pine Bluff Dr
- 606 Watervale Dr
- 13 Peter Island Dr
- 443 Watervale Dr
- 436 Watervale Dr
- 35 Sunlight Way
- 70 Barley St
- 34 Sparrow Point
- 64 Coastline Way
- 79 Coastline Way
- 98 Coastline Way
- 223 Canopy Forest Dr
