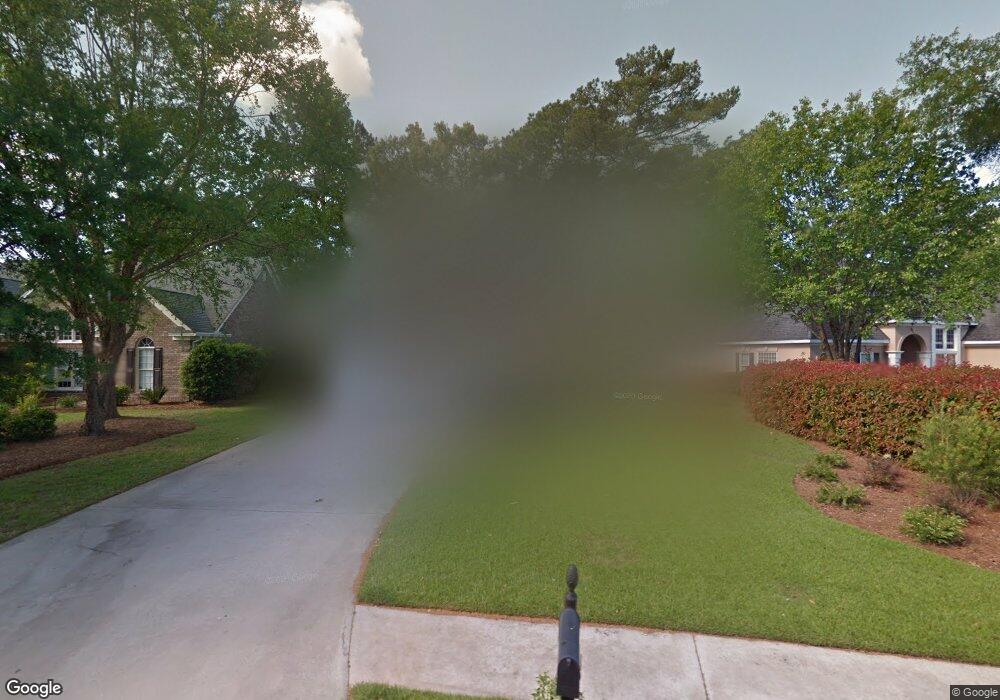129 Steeplechase Rd Savannah, GA 31405
Southbridge NeighborhoodEstimated Value: $451,051 - $547,000
4
Beds
2
Baths
2,138
Sq Ft
$233/Sq Ft
Est. Value
About This Home
This home is located at 129 Steeplechase Rd, Savannah, GA 31405 and is currently estimated at $497,513, approximately $232 per square foot. 129 Steeplechase Rd is a home located in Chatham County with nearby schools including Gould Elementary School, West Chatham Middle School, and Savannah Christian Preparatory School.
Ownership History
Date
Name
Owned For
Owner Type
Purchase Details
Closed on
Apr 18, 2023
Sold by
Thomas William T
Bought by
Bennett Taylor Thomas
Current Estimated Value
Home Financials for this Owner
Home Financials are based on the most recent Mortgage that was taken out on this home.
Original Mortgage
$417,100
Outstanding Balance
$405,121
Interest Rate
6.42%
Mortgage Type
New Conventional
Estimated Equity
$92,392
Purchase Details
Closed on
Feb 20, 2018
Sold by
Mcdowell Merle Allen
Bought by
Bennett Taylor Thomas
Home Financials for this Owner
Home Financials are based on the most recent Mortgage that was taken out on this home.
Original Mortgage
$125,000
Interest Rate
4.15%
Mortgage Type
New Conventional
Purchase Details
Closed on
Aug 29, 2014
Sold by
Mcdowell Merle Allen
Bought by
Mcdowell Merle Allen and Mcdowell Yu-Ting
Home Financials for this Owner
Home Financials are based on the most recent Mortgage that was taken out on this home.
Original Mortgage
$269,676
Interest Rate
4.19%
Mortgage Type
VA
Purchase Details
Closed on
Mar 31, 2006
Sold by
Not Provided
Bought by
Seligson Brian
Home Financials for this Owner
Home Financials are based on the most recent Mortgage that was taken out on this home.
Original Mortgage
$200,000
Interest Rate
6.2%
Mortgage Type
New Conventional
Create a Home Valuation Report for This Property
The Home Valuation Report is an in-depth analysis detailing your home's value as well as a comparison with similar homes in the area
Home Values in the Area
Average Home Value in this Area
Purchase History
| Date | Buyer | Sale Price | Title Company |
|---|---|---|---|
| Bennett Taylor Thomas | -- | -- | |
| Oakes Kristi | $430,000 | -- | |
| Bennett Taylor Thomas | $275,000 | -- | |
| Mcdowell Merle Allen | -- | -- | |
| Mcdowell Merle Allen | $264,000 | -- | |
| Seligson Brian | $316,000 | -- |
Source: Public Records
Mortgage History
| Date | Status | Borrower | Loan Amount |
|---|---|---|---|
| Open | Bennett Taylor Thomas | $417,100 | |
| Previous Owner | Bennett Taylor Thomas | $125,000 | |
| Previous Owner | Mcdowell Merle Allen | $269,676 | |
| Previous Owner | Seligson Brian | $200,000 |
Source: Public Records
Tax History Compared to Growth
Tax History
| Year | Tax Paid | Tax Assessment Tax Assessment Total Assessment is a certain percentage of the fair market value that is determined by local assessors to be the total taxable value of land and additions on the property. | Land | Improvement |
|---|---|---|---|---|
| 2025 | $4,733 | $160,600 | $38,000 | $122,600 |
| 2024 | $4,733 | $159,920 | $38,000 | $121,920 |
| 2023 | $5,112 | $148,080 | $38,000 | $110,080 |
| 2022 | $3,871 | $119,640 | $38,000 | $81,640 |
| 2021 | $4,039 | $108,640 | $38,000 | $70,640 |
| 2020 | $3,786 | $103,760 | $38,000 | $65,760 |
| 2019 | $3,907 | $103,760 | $38,000 | $65,760 |
| 2018 | $3,193 | $101,400 | $38,000 | $63,400 |
| 2017 | $3,135 | $101,880 | $38,000 | $63,880 |
| 2016 | $3,213 | $101,120 | $38,000 | $63,120 |
| 2015 | $3,148 | $99,000 | $35,200 | $63,800 |
| 2014 | $5,265 | $103,320 | $0 | $0 |
Source: Public Records
Map
Nearby Homes
- 2 Pine Lakes Point
- 3 Pine Lakes Point
- 40 Steeple Run Way
- 105 Baymeadow Point
- 8 Oak Park Place
- 319 Wedgefield Crossing
- 411 Southbridge Blvd Unit 404
- 12 Amberwood Cir
- 104 Windrush Pines
- 618 Southbridge Blvd
- 119 Greenview Dr
- 103 Sabal Ln
- 39 Grand Lake Cir
- 65 Woodchuck Hill Rd
- 56 Crestwood Dr
- 32 Weatherby Cir
- 828 Southbridge Blvd
- 765 Southbridge Blvd
- 90 Woodchuck Hill Rd
- 8 Gresham Ln
- 131 Steeplechase Ct
- 127 Steeplechase Rd
- 133 Steeplechase Ct
- 125 Steeplechase Rd
- 135 Steeplechase Rd
- 135 Steeplechase Ct
- 130 Steeplechase Rd
- 132 Steeplechase Rd
- 128 Steeplechase Rd
- 135 Steeplechase Ct
- 123 Steeplechase Rd
- 134 Steeplechase Rd
- 137 Steeplechase Ct
- 139 Steeplechase Ct
- 126 Steeplechase Rd
- 121 Steeplechase Rd
- 139 Hunter Ln
- 136 Steeplechase Rd
- 137 Hunter Ln
- 135 Hunter Ln
