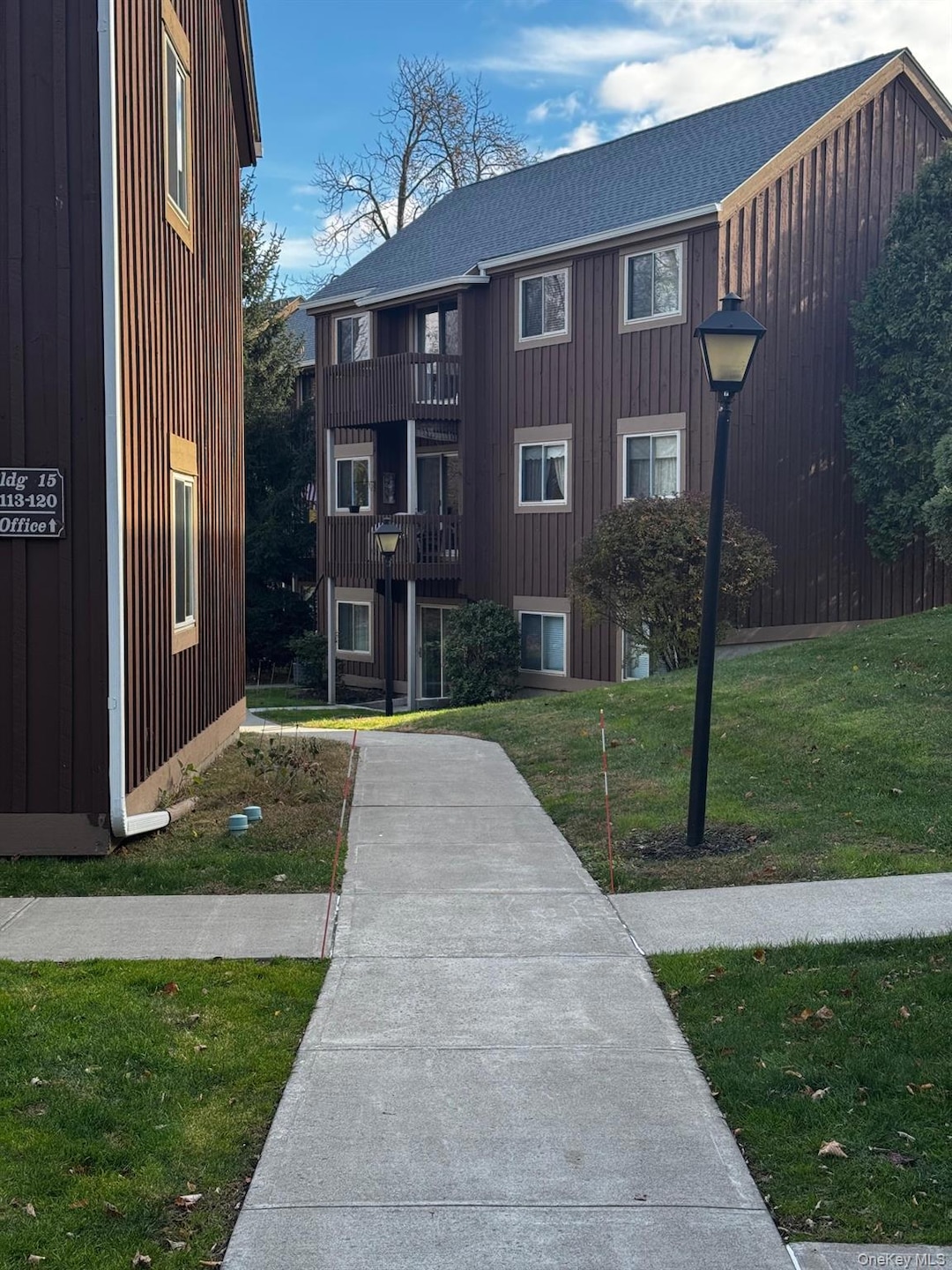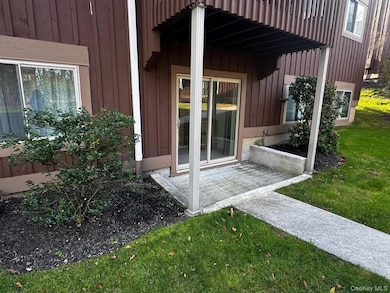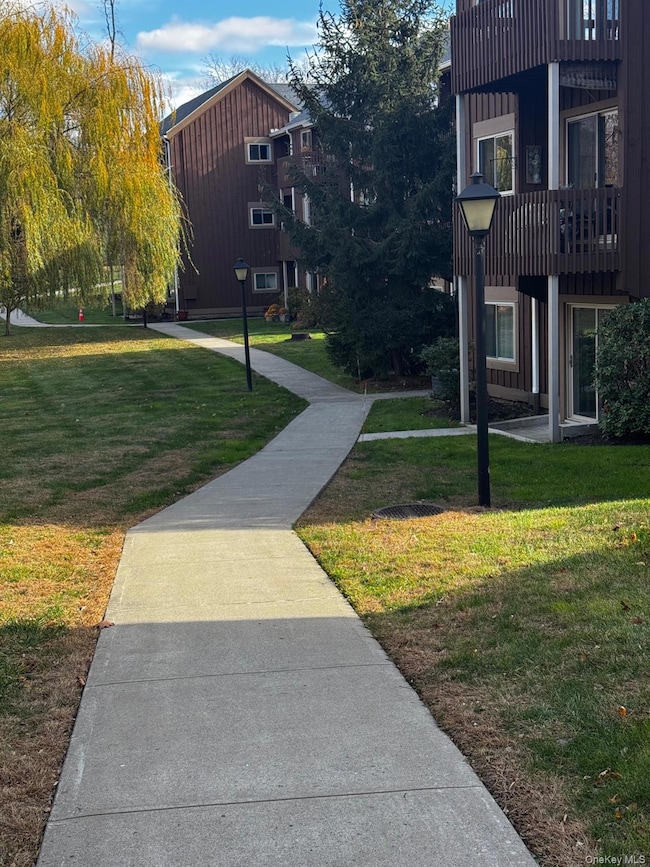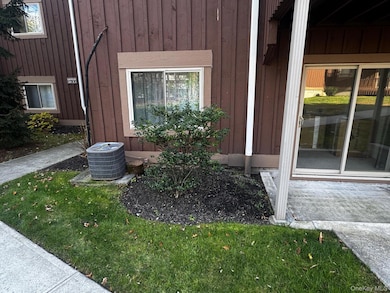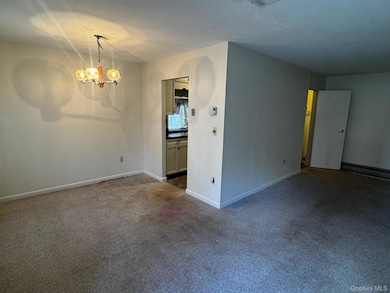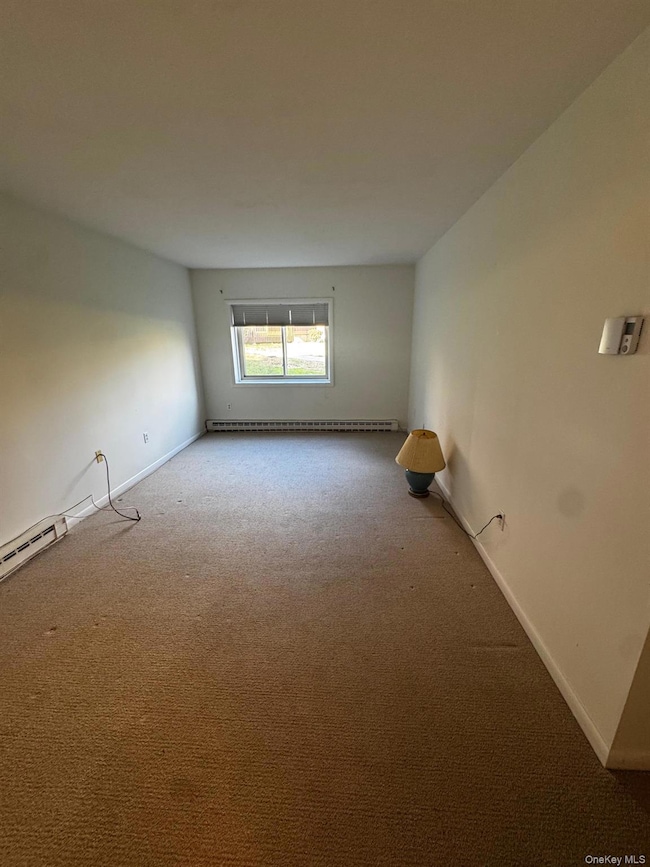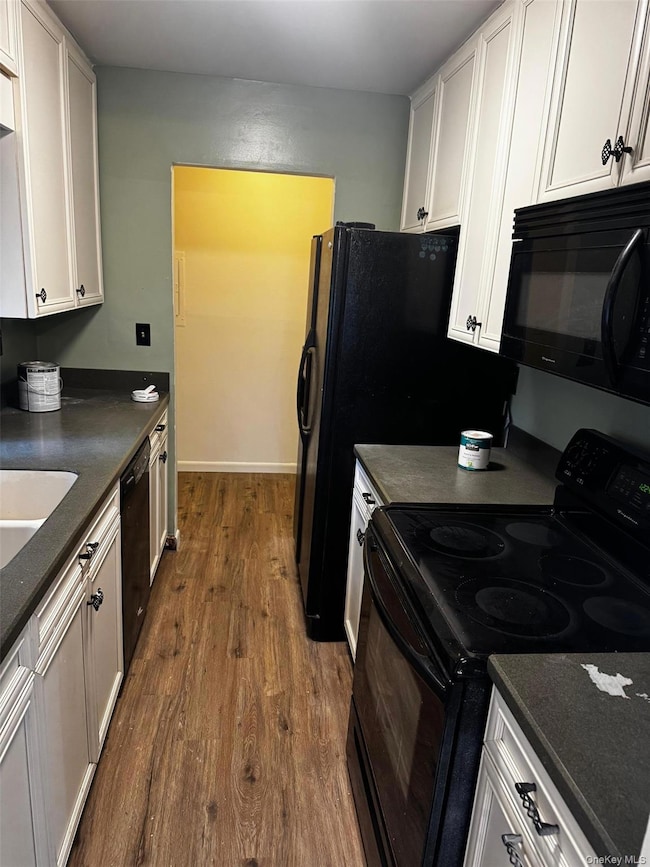129 Sterling St Beacon, NY 12508
Estimated payment $1,734/month
Highlights
- Main Floor Bedroom
- End Unit
- Patio
- Beacon High School Rated A
- Community Pool
- Bathroom on Main Level
About This Home
Wonderful ground-floor unit in Rombout Village, situated at the end of the complex for added privacy. Spacious 2-bedrooms, dining room area with sliders leading out to the patio. Complex offers an in-ground pool, central air conditioning to ensure cool summer days, manicured grounds, and 24/7 emergency maintenance services, basketball courts, and picnic & BBQ areas perfect for enjoying the outdoors with friends and family. Modern laundry facilities with updated, energy-efficient machines on site. Easy access to mass transit, major highways and downtown Beacon's Main Street just a few minutes away. Don't miss this opportunity, come see all this home has to offer, and be sure to book your showing today. Updated photos will be added when the kitchen repairs are completed.
Listing Agent
Century 21 Geba Realty Brokerage Phone: 845-856-6629 License #10401335630 Listed on: 11/22/2025
Co-Listing Agent
Century 21 Geba Realty Brokerage Phone: 845-856-6629 License #10401321524
Property Details
Home Type
- Co-Op
Year Built
- Built in 1974
Interior Spaces
- 1,050 Sq Ft Home
- 3-Story Property
- Ceiling Fan
Kitchen
- Electric Range
- Microwave
- Dishwasher
Flooring
- Carpet
- Ceramic Tile
Bedrooms and Bathrooms
- 2 Bedrooms
- Main Floor Bedroom
- Bathroom on Main Level
Parking
- 1 Parking Space
- Assigned Parking
Schools
- Glenham Elementary School
- Rombout Middle School
- Beacon High School
Utilities
- Central Air
- Baseboard Heating
- Cable TV Available
Additional Features
- Patio
- End Unit
Listing and Financial Details
- Legal Lot and Block 704 / 4
- Assessor Parcel Number 13308900595500047044980000
Community Details
Amenities
- Laundry Facilities
Recreation
- Community Pool
Pet Policy
- Limit on the number of pets
- Pet Size Limit
- Dogs and Cats Allowed
Map
Home Values in the Area
Average Home Value in this Area
Tax History
| Year | Tax Paid | Tax Assessment Tax Assessment Total Assessment is a certain percentage of the fair market value that is determined by local assessors to be the total taxable value of land and additions on the property. | Land | Improvement |
|---|---|---|---|---|
| 2024 | -- | $73,618 | -- | -- |
| 2023 | -- | $73,618 | -- | -- |
Property History
| Date | Event | Price | List to Sale | Price per Sq Ft | Prior Sale |
|---|---|---|---|---|---|
| 01/23/2026 01/23/26 | Pending | -- | -- | -- | |
| 11/22/2025 11/22/25 | For Sale | $275,000 | +111.5% | $262 / Sq Ft | |
| 03/25/2019 03/25/19 | Sold | $130,000 | -3.7% | $124 / Sq Ft | View Prior Sale |
| 12/13/2018 12/13/18 | Pending | -- | -- | -- | |
| 10/18/2018 10/18/18 | For Sale | $135,000 | +28.0% | $129 / Sq Ft | |
| 11/20/2014 11/20/14 | Sold | $105,500 | 0.0% | $100 / Sq Ft | View Prior Sale |
| 09/19/2014 09/19/14 | Pending | -- | -- | -- | |
| 06/04/2014 06/04/14 | For Sale | $105,500 | -- | $100 / Sq Ft |
Source: OneKey® MLS
MLS Number: 929189
APN: 133089-5955-04-704498-0000-129
- 81 Sterling St Unit 81
- 76 Sterling St
- 21 Lamplight St
- 29 Lamplight St
- 2607 Sylvan Loop
- 67 Dutchess Terrace
- 12 Monell Place
- 5004 Boulder Way
- 103 W Willow St
- 4 Colonial Rd Unit 96C
- 8 Colonial Rd Unit 36
- 1604 Pondview Loop
- 7 Magnolia Dr
- 40 N Elm St
- 16 Alder Way
- 30 Beekman St Unit 207
- 30 Beekman St Unit 105
- 226 Main St Unit 302
- 226 Main St Unit 301
- 30 Melio Bettina Place
