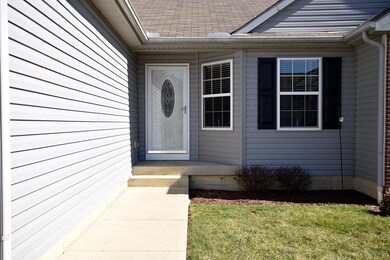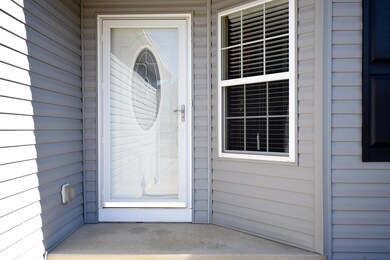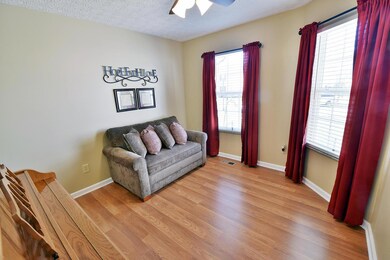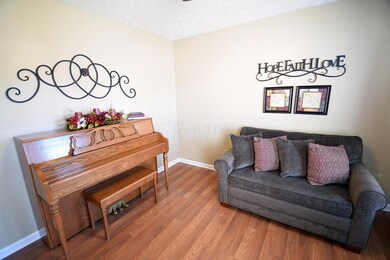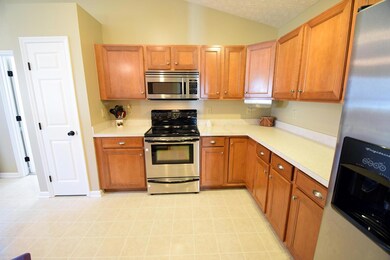
129 Stockard Loop Delaware, OH 43015
About This Home
As of April 2018Beautiful home! You can move right into this lovely ranch. Updates include fresh paint on walls, trim and doors; oil rubbed bronze hardware, new carpet in the basement and newer carpet on the main level, and new oil rubbed bronze light fixtures. The kitchen has stainless appliances with plenty of work space. Hunter fans throughout. There's a wonderful finished full basement with Owens Corning sound proofing on the walls, home theater set to stay, and a Zoeller Water Powered Emergency Water Backup System. The Master bath has a shower, separate soaking tub and double sinks. The washer and dryer are stacking and will stay. The backyard has a covered patio and the play set will stay. There is a park within close distance which has a playground, basketball court, and a bike path.
Last Agent to Sell the Property
Jan Johnson
RE/MAX Impact License #410930 Listed on: 02/28/2018

Co-Listed By
Robert Johnson
RE/MAX Impact
Last Buyer's Agent
Scott Noblet
RE/MAX Impact
Home Details
Home Type
Single Family
Est. Annual Taxes
$5,288
Year Built
2004
Lot Details
0
Parking
2
Listing Details
- Type: Residential
- Accessible Features: No
- Year Built: 2004
- Tax Year: 2017
- Property Sub-Type: Single Family Residence
- Lot Size Acres: 0.18
- Reso Association Amenities: Basketball Court, Bike/Walk Path, Park, Sidewalk
- Co List Office Mls Id: 04715
- Co List Office Phone: 614-523-1000
- Co List Office Phone: 614-523-1000
- MLS Status: Closed
- Subdivision Name: Kensington Place
- Architectural Style: Ranch
- ResoBuildingAreaSource: Realist
- Reso Fireplace Features: Direct Vent
- Reso Interior Features: Dishwasher, Electric Dryer Hookup, Electric Range, Garden/Soak Tub, Microwave, Refrigerator
- Unit Levels: One
- New Construction: No
- Reso Window Features: Insulated All
- Basement Basement YN2: Yes
- Air Conditioning Central: Yes
- Interior Flooring Carpet: Yes
- Interior Flooring Laminate-Artificial: Yes
- Interior Amenities Microwave: Yes
- Foundation:Poured: Yes
- Rooms Rec RmBsmt: Yes
- Interior Flooring CeramicPorcelain: Yes
- Windows Insulated All: Yes
- Interior Amenities Dishwasher: Yes
- HOACOA Fee Includes Recreation: Yes
- Interior Amenities Electric Dryer Hookup: Yes
- Interior Amenities Electric Range: Yes
- Interior Amenities GardenSoak Tub: Yes
- CmplexSub Amenities Basketball Court: Yes
- CmplexSub Amenities BikeWalk Path: Yes
- CmplexSub Amenities Park: Yes
- Rooms 1st Flr Primary Suite: Yes
- Rooms 1st Flr Laundry: Yes
- Levels One2: Yes
- Architectural Style Ranch: Yes
- Common Walls No Common Walls: Yes
- Special Features: None
- Property Sub Type: Detached
Interior Features
- Entry Level Bedrooms: 3
- Entry Level Full Bathrooms: 2
- Basement: Full
- Entry Level Eating Space: 1
- Entry Level Great Room: 1
- Recreation Room (Downstairs 1): 1
- Utility Space (Entry Level): 1
- Basement YN: Yes
- Full Bathrooms: 2
- Total Bedrooms: 3
- Fireplace: Yes
- Flooring: Laminate, Carpet, Ceramic/Porcelain
- Main Level Bedrooms: 3
- Basement Description:Full: Yes
- Other Rooms:Great Room: Yes
Exterior Features
- Home Warranty: Yes
- Common Walls: No Common Walls
- Foundation Details: Poured
- Patio And Porch Features: Patio
- Patio and Porch Features Patio: Yes
Garage/Parking
- Attached Garage: Yes
- Garage Spaces: 2.0
- Attached Garage: Yes
- Parking Features: Garage Door Opener, Attached Garage
- Parking Features 2 Car Garage: Yes
- Parking Features Attached Garage: Yes
Utilities
- Heating: Forced Air
- Cooling: Central Air
- Cooling Y N: Yes
- HeatingYN: Yes
- Heating:Forced Air: Yes
- Heating:Gas2: Yes
Condo/Co-op/Association
- Contact Name: Omni
- Association Fee: 88.0
- Phone: 877-405-1089
- Association: Yes
Schools
- Junior High Dist: DELAWARE CSD 2103 DEL CO.
Lot Info
- Parcel Number: 519-441-17-006-000
- Lot Size Sq Ft: 7840.8
Tax Info
- Tax Annual Amount: 3992.0
Ownership History
Purchase Details
Home Financials for this Owner
Home Financials are based on the most recent Mortgage that was taken out on this home.Purchase Details
Home Financials for this Owner
Home Financials are based on the most recent Mortgage that was taken out on this home.Purchase Details
Home Financials for this Owner
Home Financials are based on the most recent Mortgage that was taken out on this home.Similar Homes in Delaware, OH
Home Values in the Area
Average Home Value in this Area
Purchase History
| Date | Type | Sale Price | Title Company |
|---|---|---|---|
| Deed | $348,000 | None Available | |
| Survivorship Deed | $185,000 | First Ohio Title Ins Box | |
| Warranty Deed | $178,400 | Preferred Title |
Mortgage History
| Date | Status | Loan Amount | Loan Type |
|---|---|---|---|
| Open | $216,000 | New Conventional | |
| Closed | $219,785 | New Conventional | |
| Previous Owner | $120,000 | New Conventional | |
| Previous Owner | $158,283 | FHA | |
| Previous Owner | $35,685 | Unknown | |
| Previous Owner | $177,001 | FHA |
Property History
| Date | Event | Price | Change | Sq Ft Price |
|---|---|---|---|---|
| 03/31/2025 03/31/25 | Off Market | $232,000 | -- | -- |
| 04/13/2018 04/13/18 | Sold | $232,000 | -2.9% | $86 / Sq Ft |
| 03/14/2018 03/14/18 | Pending | -- | -- | -- |
| 02/24/2018 02/24/18 | For Sale | $239,000 | +29.2% | $88 / Sq Ft |
| 04/29/2015 04/29/15 | Sold | $185,000 | +0.1% | $68 / Sq Ft |
| 03/30/2015 03/30/15 | Pending | -- | -- | -- |
| 03/24/2015 03/24/15 | For Sale | $184,900 | -- | $68 / Sq Ft |
Tax History Compared to Growth
Tax History
| Year | Tax Paid | Tax Assessment Tax Assessment Total Assessment is a certain percentage of the fair market value that is determined by local assessors to be the total taxable value of land and additions on the property. | Land | Improvement |
|---|---|---|---|---|
| 2024 | $5,288 | $112,010 | $19,780 | $92,230 |
| 2023 | $5,919 | $125,130 | $19,780 | $105,350 |
| 2022 | $4,181 | $76,720 | $14,700 | $62,020 |
| 2021 | $4,274 | $76,720 | $14,700 | $62,020 |
| 2020 | $4,323 | $76,720 | $14,700 | $62,020 |
| 2019 | $3,976 | $63,950 | $12,250 | $51,700 |
| 2018 | $4,031 | $63,950 | $12,250 | $51,700 |
| 2017 | $3,659 | $57,510 | $10,290 | $47,220 |
| 2016 | $3,308 | $57,510 | $10,290 | $47,220 |
| 2015 | $3,326 | $57,510 | $10,290 | $47,220 |
| 2014 | -- | $57,510 | $10,290 | $47,220 |
| 2013 | $3,398 | $57,510 | $10,290 | $47,220 |
Agents Affiliated with this Home
-
J
Seller's Agent in 2018
Jan Johnson
RE/MAX
-
R
Seller Co-Listing Agent in 2018
Robert Johnson
RE/MAX
-
S
Buyer's Agent in 2018
Scott Noblet
RE/MAX
-

Seller's Agent in 2015
Heather Kamann
Howard Hanna Real Estate Services
(740) 815-3602
204 in this area
480 Total Sales
-
K
Buyer's Agent in 2015
Kristina Webb
CR Inactive Office
Map
Source: Columbus and Central Ohio Regional MLS
MLS Number: 218005432
APN: 519-441-17-006-000
- 244 Stockard Loop
- 1019 Wallace Dr
- 221 Harvard Loop
- 207 Sonoma Dr
- 700 Ferguson Ave
- 46 Deerfield Place
- 63 Baywood Dr
- 31 Smith St
- 20 Wells St
- 1998 State Route 37 E
- 63 Joy Ave
- 58 Wilder St
- 6689 Riverrun Ln
- 1705 Horseshoe Rd
- 0 Dildine Rd Unit 225015764
- 0 Hills Miller Rd Unit 225015405
- 321 Rochdale Run
- 521 Rochdale Run
- 294 Rochdale Run
- 81 Wellesley Dr

