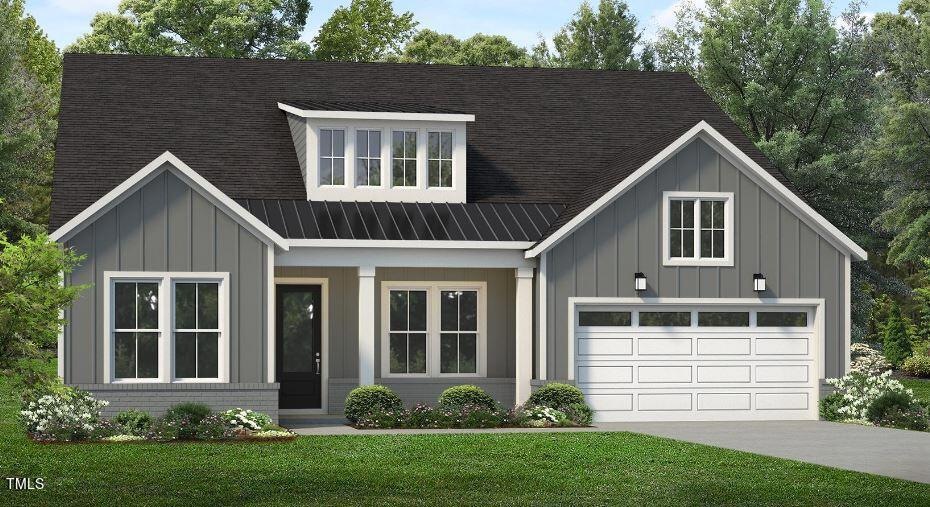
Highlights
- New Construction
- Wood Flooring
- 3 Car Attached Garage
- Oakview Elementary Rated A
- Farmhouse Style Home
- Central Heating and Cooling System
About This Home
As of June 2024Presale - Entered for comps purposes only
Last Agent to Sell the Property
Toll Brothers, Inc. License #235806 Listed on: 06/18/2024

Home Details
Home Type
- Single Family
Est. Annual Taxes
- $1,328
Year Built
- Built in 2024 | New Construction
HOA Fees
Parking
- 3 Car Attached Garage
Home Design
- Farmhouse Style Home
- Slab Foundation
- Frame Construction
- Architectural Shingle Roof
Interior Spaces
- 3,069 Sq Ft Home
- 1.5-Story Property
- Wood Flooring
Bedrooms and Bathrooms
- 4 Bedrooms
- 4 Full Bathrooms
Schools
- Wake County Schools Elementary And Middle School
- Wake County Schools High School
Additional Features
- 7,754 Sq Ft Lot
- Central Heating and Cooling System
Community Details
- Association fees include ground maintenance
- Cams Association, Phone Number (919) 856-1844
- 12 Oaks Association
- Built by Toll Brothers, Inc.
- Regency At Holly Springs Subdivision, Tahoma Floorplan
Listing and Financial Details
- Assessor Parcel Number 0639324978
Ownership History
Purchase Details
Purchase Details
Home Financials for this Owner
Home Financials are based on the most recent Mortgage that was taken out on this home.Similar Homes in the area
Home Values in the Area
Average Home Value in this Area
Purchase History
| Date | Type | Sale Price | Title Company |
|---|---|---|---|
| Warranty Deed | -- | None Listed On Document | |
| Warranty Deed | -- | None Listed On Document | |
| Special Warranty Deed | $910,500 | None Listed On Document | |
| Special Warranty Deed | $910,500 | None Listed On Document |
Mortgage History
| Date | Status | Loan Amount | Loan Type |
|---|---|---|---|
| Previous Owner | $100,000 | New Conventional |
Property History
| Date | Event | Price | Change | Sq Ft Price |
|---|---|---|---|---|
| 06/20/2024 06/20/24 | Sold | $910,063 | 0.0% | $297 / Sq Ft |
| 06/18/2024 06/18/24 | Pending | -- | -- | -- |
| 06/18/2024 06/18/24 | For Sale | $910,063 | -- | $297 / Sq Ft |
Tax History Compared to Growth
Tax History
| Year | Tax Paid | Tax Assessment Tax Assessment Total Assessment is a certain percentage of the fair market value that is determined by local assessors to be the total taxable value of land and additions on the property. | Land | Improvement |
|---|---|---|---|---|
| 2024 | $1,328 | $155,000 | $155,000 | $0 |
Agents Affiliated with this Home
-
Monica Meinken
M
Seller's Agent in 2024
Monica Meinken
Toll Brothers, Inc.
(919) 337-5038
28 in this area
130 Total Sales
-
Mary Ann Wilson

Buyer's Agent in 2024
Mary Ann Wilson
NextHome Triangle Properties
(919) 656-6228
5 in this area
119 Total Sales
Map
Source: Doorify MLS
MLS Number: 10036342
APN: 0639.03-32-4978-000
- 109 Crested Coral Dr
- 124 Crested Coral Dr
- 273 Scarlet Tanager Cir
- 725 Ancient Oaks Dr
- 113 Amberwing Ct
- 400 Chickasaw Plum Dr
- 120 Hazel Alder Ct
- 320 Chickasaw Plum Dr
- 109 Big Timber Path
- 821 Rambling Oaks Ln
- 508 Vervain Way
- 101 Synandra Ln
- 900 Green Oaks Pkwy
- 117 Synandra Ln
- 108 Hundred Oaks Ln
- 113 Market Cross Ct
- 1148 Dexter Ridge Dr
- 117 Hardy Oaks Way
- 348 Golf Vista Trail
- 217 Braxcarr St
