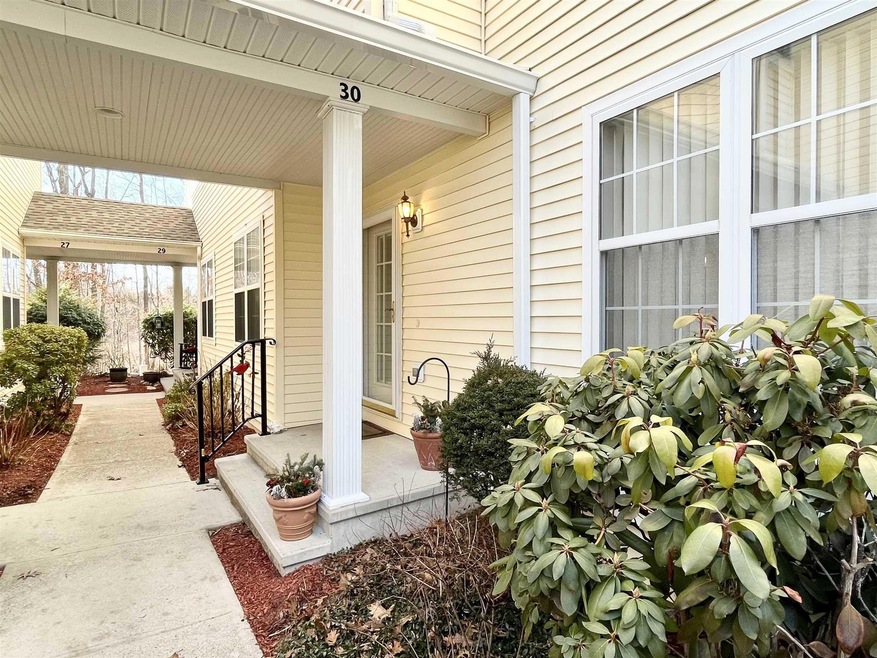
129 Stringham Rd Unit 30 Lagrangeville, NY 12540
LaGrange NeighborhoodHighlights
- Deck
- End Unit
- Forced Air Heating and Cooling System
- Arlington High School Rated A-
- Detached Garage
About This Home
As of May 2024Welcome this elegant and meticulously maintained townhome to the market for the first time. Enter to a spacious open floor plan with pristine wood floors and surrounded in natural light, upgraded kitchen and powder room. Sliding doors off the living room lead to a 10'x12' deck. Second floor offers a large landing with office space, two generously sized bedrooms, and full bath. Lowest level is fully finished -ready for your ideas, laundry room, utility room and storage space. This townhome is set back at the end of the complex and includes a 1 car detached garage. Entrance to the home is beautifully landscaped. Under 1 mile to the Taconic, grocery store and necessities. Arlington Schools.,OTHERROOMS:Formal Dining Room,Laundry/Util. Room,ExteriorFeatures:Landscaped,Below Grnd Sq Feet:630,Level 1 Desc:LR, DR, KIT,1/2 BATH,AboveGrade:1890,Level 2 Desc:BED 1, BED 2, FULL BATH, OFFICE,Basement:Interior Access,ROOF:Asphalt Shingles
Home Details
Home Type
- Single Family
Est. Annual Taxes
- $5,948
Year Built
- Built in 1998
Home Design
- Frame Construction
- Block Exterior
- Vinyl Siding
Interior Spaces
- 1,890 Sq Ft Home
- Finished Basement
- Basement Fills Entire Space Under The House
Kitchen
- Microwave
- Dishwasher
Bedrooms and Bathrooms
- 2 Bedrooms
Laundry
- Dryer
- Washer
Parking
- Detached Garage
- Off-Street Parking
Schools
- Noxon Road Elementary School
- Union Vale Middle School
- Arlington High School
Additional Features
- Deck
- Property is zoned TCR
- Forced Air Heating and Cooling System
Listing and Financial Details
- Assessor Parcel Number 13340000646000116067040000
Ownership History
Purchase Details
Home Financials for this Owner
Home Financials are based on the most recent Mortgage that was taken out on this home.Purchase Details
Similar Homes in Lagrangeville, NY
Home Values in the Area
Average Home Value in this Area
Purchase History
| Date | Type | Sale Price | Title Company |
|---|---|---|---|
| Deed | $330,000 | None Available | |
| Deed | -- | -- |
Mortgage History
| Date | Status | Loan Amount | Loan Type |
|---|---|---|---|
| Open | $305,000 | Purchase Money Mortgage |
Property History
| Date | Event | Price | Change | Sq Ft Price |
|---|---|---|---|---|
| 05/07/2024 05/07/24 | Sold | $335,000 | 0.0% | $177 / Sq Ft |
| 04/01/2024 04/01/24 | Pending | -- | -- | -- |
| 02/24/2024 02/24/24 | Off Market | $335,000 | -- | -- |
| 02/13/2024 02/13/24 | Price Changed | $340,000 | -2.6% | $180 / Sq Ft |
| 01/23/2024 01/23/24 | For Sale | $349,000 | +5.8% | $185 / Sq Ft |
| 05/02/2023 05/02/23 | Sold | $330,000 | +1.6% | $175 / Sq Ft |
| 04/27/2023 04/27/23 | Pending | -- | -- | -- |
| 02/18/2023 02/18/23 | For Sale | $324,900 | -- | $172 / Sq Ft |
Tax History Compared to Growth
Tax History
| Year | Tax Paid | Tax Assessment Tax Assessment Total Assessment is a certain percentage of the fair market value that is determined by local assessors to be the total taxable value of land and additions on the property. | Land | Improvement |
|---|---|---|---|---|
| 2023 | $9,662 | $218,200 | $30,900 | $187,300 |
| 2022 | $9,306 | $218,200 | $30,900 | $187,300 |
| 2021 | $9,216 | $218,200 | $30,900 | $187,300 |
| 2020 | $5,719 | $218,200 | $30,900 | $187,300 |
| 2019 | $5,630 | $218,200 | $30,900 | $187,300 |
| 2018 | $5,411 | $209,800 | $30,900 | $178,900 |
| 2017 | $5,288 | $209,800 | $30,900 | $178,900 |
| 2016 | $5,240 | $209,800 | $30,900 | $178,900 |
| 2015 | -- | $209,800 | $30,900 | $178,900 |
| 2014 | -- | $209,800 | $30,900 | $178,900 |
Agents Affiliated with this Home
-
Dan Axtmann

Seller's Agent in 2024
Dan Axtmann
BHHS Hudson Valley Properties
(845) 473-1650
64 in this area
471 Total Sales
-
Penny Dwyer

Buyer's Agent in 2024
Penny Dwyer
Jefferson Valley Realty
(917) 417-2697
1 in this area
7 Total Sales
-
LISA WOHLMUTH

Seller's Agent in 2023
LISA WOHLMUTH
(914) 456-6668
13 in this area
136 Total Sales
-
Nicole Magro

Buyer's Agent in 2023
Nicole Magro
eXp Realty
(914) 562-4619
6 in this area
37 Total Sales
Map
Source: OneKey® MLS
MLS Number: M413843
APN: 133400-6460-11-606704-0000
- 129 Stringham Rd Unit 11
- 119 Stringham Rd Unit 54
- 119 Stringham Rd Unit 8
- 10 Todd Hill Rd
- 153 Cramer Rd
- 116 Velie Rd
- 88 Velie Rd
- 18 Croft Hill Rd
- 24 Sedgewick Rd
- Lot #1 Sedgewick Rd
- 62 Freedom Rd
- 83 Smith Rd
- 0 Alley Rd
- 79 Victor Dr
- 30 Frost Hill Rd
- 0 Smith Rd Unit KEY849857
- 1035 Noxon Rd
- 6 Horseshoe Dr
- 0 Cramer Rd Unit KEY837864
- 163 Smith Rd
