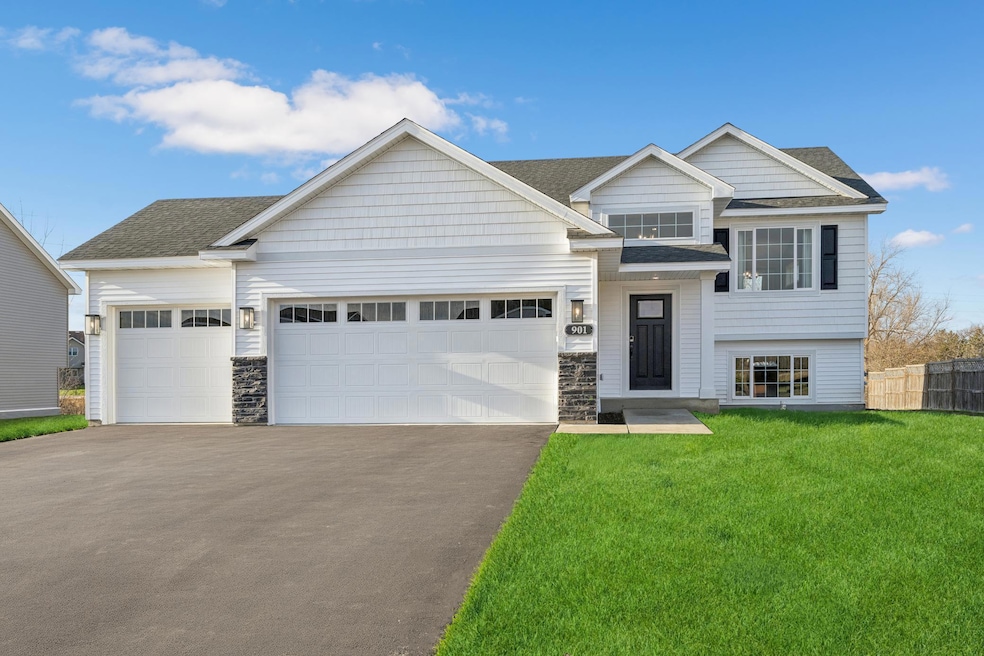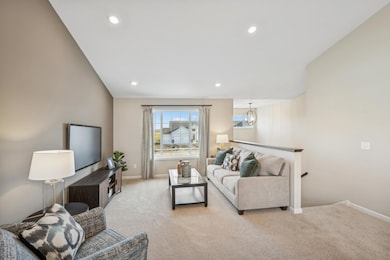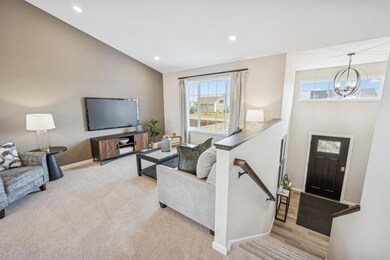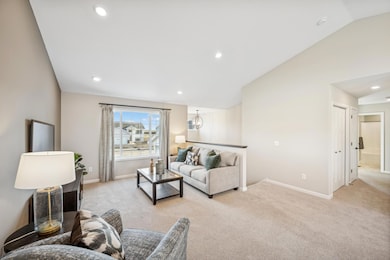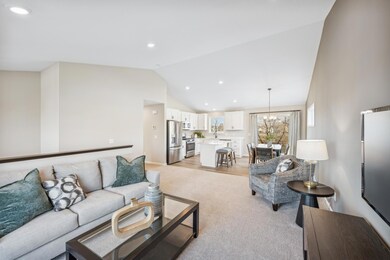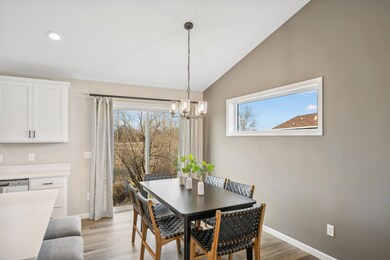129 Terning Way Howard Lake, MN 55349
Estimated payment $1,800/month
Highlights
- New Construction
- No HOA
- The kitchen features windows
- Vaulted Ceiling
- Stainless Steel Appliances
- Porch
About This Home
See Sales Consultant about special lender incentives! UNDER CONSTRUCTION! MID-END OF AUGUST COMPLETION! JP Brooks proudly presents the Washington plan with an B Elevation lot with a walkout basement in the desirable Terning Trails Community. This beautiful neighborhood offers convenient access to Lions Park Beach and boat access—perfect for outdoor enthusiasts and families alike! The home features an upgraded kitchen with painted cabinets, crown molding, 36" upper cabinets, hardware, roll-out trash, a gas stove, and stainless steel appliances. Enjoy the open feel of the vaulted ceilings paired with stylish vinyl plank flooring and cozy carpet throughout. The vaulted primary bedroom includes a ceiling fan for added comfort and is accompanied by two additional bedrooms on the main level. The unfinished walkout basement offers future potential, allowing you to expand the home to include a spacious family room, a 4th and 5th bedroom, and a 3/4 bath—adding an extra 841 sq. ft. Additional highlights include: Painted on-site trim for a seamless, high-end finish and full yard irrigation and sod to complete your outdoor space. Pictures, photographs, colors, features, and sizes are for illustration purposes only and may vary from the actual home. Schedule your tour today and see why Terning Trails is the perfect place to call home! UNDER CONSTRUCTION! MID-END OF AUGUST COMPLETION!
Home Details
Home Type
- Single Family
Est. Annual Taxes
- $360
Year Built
- Built in 2025 | New Construction
Lot Details
- 10,890 Sq Ft Lot
- Irregular Lot
Parking
- 3 Car Attached Garage
- Garage Door Opener
Home Design
- Bi-Level Home
Interior Spaces
- 1,305 Sq Ft Home
- Vaulted Ceiling
- Entrance Foyer
- Living Room
- Storage Room
- Washer and Dryer Hookup
Kitchen
- Range
- Microwave
- Dishwasher
- Stainless Steel Appliances
- The kitchen features windows
Bedrooms and Bathrooms
- 3 Bedrooms
- Walk-In Closet
Unfinished Basement
- Walk-Out Basement
- Sump Pump
- Drain
- Crawl Space
- Basement Storage
Utilities
- Forced Air Heating and Cooling System
- 150 Amp Service
Additional Features
- Air Exchanger
- Porch
- Sod Farm
Community Details
- No Home Owners Association
- Built by JP BROOKS INC
- Terning Trails Community
- Terning Trails Subdivision
Listing and Financial Details
- Assessor Parcel Number 109050007070
Map
Home Values in the Area
Average Home Value in this Area
Tax History
| Year | Tax Paid | Tax Assessment Tax Assessment Total Assessment is a certain percentage of the fair market value that is determined by local assessors to be the total taxable value of land and additions on the property. | Land | Improvement |
|---|---|---|---|---|
| 2025 | $412 | $27,900 | $27,900 | $0 |
| 2024 | $340 | $23,700 | $23,700 | $0 |
| 2023 | $284 | $21,100 | $21,100 | $0 |
| 2022 | $0 | $16,900 | $16,900 | $0 |
| 2021 | $0 | $2,500 | $0 | $0 |
| 2020 | $156 | $2,600 | $2,600 | $0 |
| 2019 | $156 | $2,600 | $0 | $0 |
| 2018 | $0 | $2,600 | $0 | $0 |
| 2017 | $0 | $2,600 | $0 | $0 |
| 2016 | $156 | $0 | $0 | $0 |
| 2015 | $161 | $0 | $0 | $0 |
| 2014 | -- | $0 | $0 | $0 |
Property History
| Date | Event | Price | List to Sale | Price per Sq Ft |
|---|---|---|---|---|
| 08/22/2025 08/22/25 | For Sale | $334,900 | -- | $257 / Sq Ft |
Purchase History
| Date | Type | Sale Price | Title Company |
|---|---|---|---|
| Deed | $100,000 | -- |
Mortgage History
| Date | Status | Loan Amount | Loan Type |
|---|---|---|---|
| Closed | -- | No Value Available |
Source: NorthstarMLS
MLS Number: 6734432
APN: 109-050-007070
- 200 Robbie Ln
- The Oak Ridge Plan at Terning Trails
- The Washington Plan at Terning Trails
- 201 Robbie Ln
- 6937 60th St SW
- 320 Terning Way
- 5539 Imhoff Ave SW
- 220 Orchard Ct
- 712 6th Ave
- 413 12th St
- 909 6th Ave
- 816 7th Ave
- 1321 4th Ave
- 801 7th Ave
- 1316 5th Ave
- 821 7th Ave
- 5017 Imhoff Ave SW
- 8722 47th St SW
- 8847 47th St SW
- 4614 56th St SW
- 1208 7th St
- 353 66th St SW
- 438 Lake Trail
- 695 Jackson Ave SW Unit 4
- 109 Sunrise Heights Cir
- 119 1st Ave NE
- 505 Stevens St SW
- 4885 Dillon Ave NW
- 1009 3rd Ave NE
- 911 6th Ave NE
- 301 Angel Ave SW Unit 1
- 102 14th St NE
- 3935 Donnelly Dr NW
- 915 Willems Way
- 1001 6th Ave NE
- 35 Granite Ln
- 405-407 River St S
- 210 4th St S
- 530 Simon Ave W
- 1035 Bay Cir S
