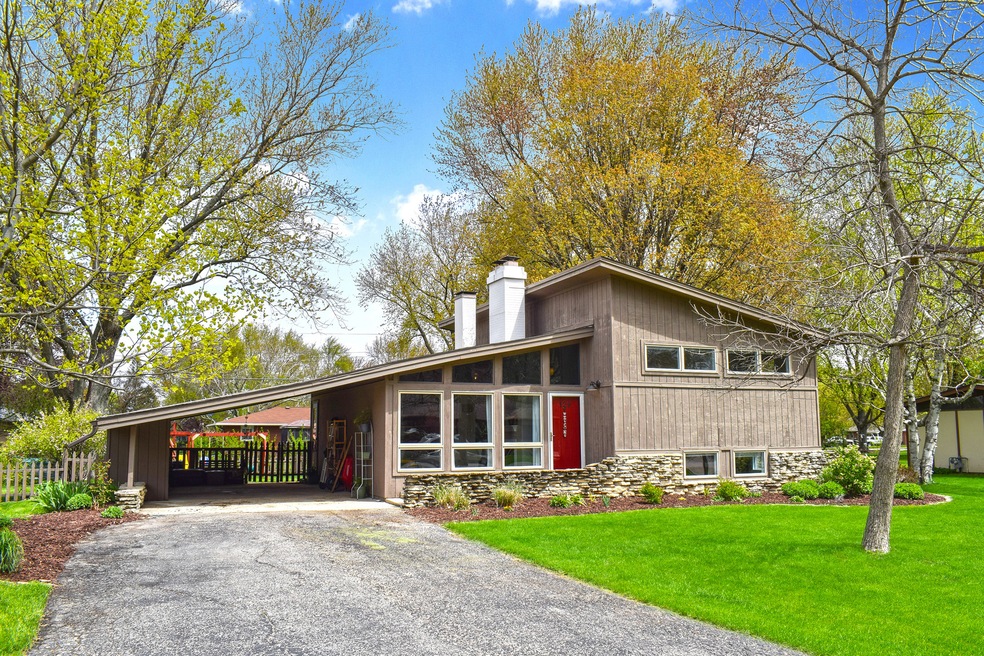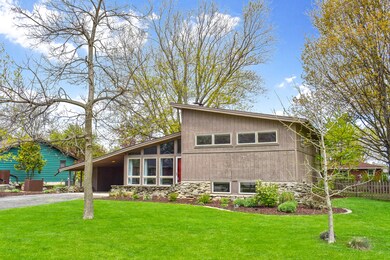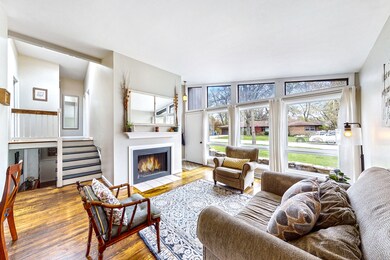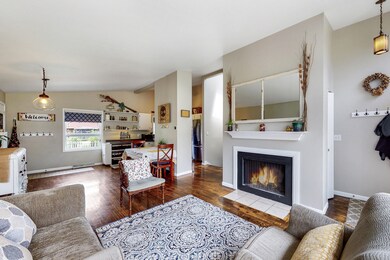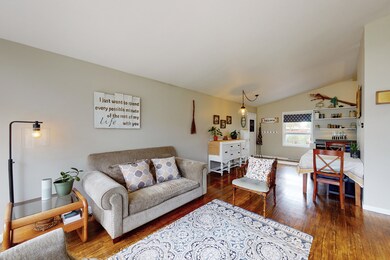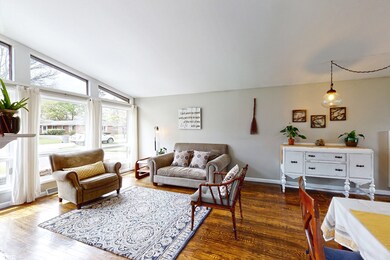
129 Thomas Dr Sycamore, IL 60178
Highlights
- Landscaped Professionally
- Property is near a park
- Vaulted Ceiling
- Mature Trees
- Family Room with Fireplace
- 4-minute walk to Wetzel Park
About This Home
As of June 2020STUNNING MODERN MID-CENTURY 1,792 SQ. FT. HOME IN *UNINCORPORATED* SYCAMORE SHOWCASES A WOOD-BURN FIREPLACE IN THE LIVING ROOM AND STONE 2nd FIREPLACE WITH GAS LIT LOGS & BARN-WOOD BEAM MANTLE IN THE LOWER LEVEL FAMILY ROOM... WONDERFUL AMBIANCE INDEED! Living Room boasts 4 transom windows & 3 picture windows. Kitchen presents farm-style open shelving, wine cooler, stainless steel appliances, newer counter-tops, built-in oven & file drawer organizers. Abundant wood flooring, stunning light fixtures, vaulted ceilings & Pella windows complete this modern sun-filled home! Craftsman-style white spindled staircase displaying new skylight & track lighting lead you to updated full bath with railed shelving unit. Vaulted master bedroom features wood laminate floor & black enhanced doors & trim. Bedroom 2 & 3 host vaulted ceilings, closet organizers & ceiling light fans. Floor-to-ceiling stone fireplace with arched opening, barn-wood mantle, wainscoting, built-in bookcase, daylight windows & newer engineered wood scraped flooring add style & comfort to this bonus living area! "Pocket office" is a flex space with counter-top, cabinetry & shelving that offers direct access to the backyard. Laundry room combined with washer, dryer and a 1/2 bathroom, complete the lower level. Cedar & stone exterior, concrete patio, stone fire-pit, park-like mature trees, wooden play-set & partially fenced-in backyard... enjoy outdoor living at its finest! ***Contemporary Design house plans signed by the sellers will be conveyed to the new buyer!*** Recent improvements include a new well tank 2019, upper section new roof 2019, skylight 2019. Furnace and central air are approx. 2015 year installed.
Last Agent to Sell the Property
Hometown Realty Group License #475128979 Listed on: 05/13/2020
Home Details
Home Type
- Single Family
Est. Annual Taxes
- $4,285
Year Built
- Built in 1962
Lot Details
- 0.31 Acre Lot
- Lot Dimensions are 110x135
- Fenced Yard
- Landscaped Professionally
- Paved or Partially Paved Lot
- Mature Trees
Home Design
- Split Level Home
- Tri-Level Property
- Asphalt Roof
- Concrete Perimeter Foundation
Interior Spaces
- 1,120 Sq Ft Home
- Built-In Features
- Vaulted Ceiling
- Ceiling Fan
- Skylights
- Wood Burning Fireplace
- Gas Log Fireplace
- Family Room with Fireplace
- 2 Fireplaces
- Living Room with Fireplace
- Combination Dining and Living Room
- Home Office
- Dormer Attic
Kitchen
- Built-In Oven
- Cooktop
- Microwave
- Dishwasher
- Wine Refrigerator
- Stainless Steel Appliances
Flooring
- Wood
- Laminate
Bedrooms and Bathrooms
- 3 Bedrooms
- 3 Potential Bedrooms
Laundry
- Laundry in unit
- Dryer
- Washer
- Sink Near Laundry
Basement
- Sump Pump
- Crawl Space
Home Security
- Storm Screens
- Carbon Monoxide Detectors
Parking
- 4 Parking Spaces
- Driveway
- Uncovered Parking
- Parking Included in Price
- Unassigned Parking
Schools
- Sycamore Middle School
- Sycamore High School
Utilities
- Forced Air Heating and Cooling System
- Heating System Uses Natural Gas
- 100 Amp Service
- Well
- Water Softener Leased
Additional Features
- Patio
- Property is near a park
Community Details
- Tennis Courts
Listing and Financial Details
- Homeowner Tax Exemptions
Ownership History
Purchase Details
Home Financials for this Owner
Home Financials are based on the most recent Mortgage that was taken out on this home.Purchase Details
Home Financials for this Owner
Home Financials are based on the most recent Mortgage that was taken out on this home.Purchase Details
Home Financials for this Owner
Home Financials are based on the most recent Mortgage that was taken out on this home.Purchase Details
Home Financials for this Owner
Home Financials are based on the most recent Mortgage that was taken out on this home.Similar Home in Sycamore, IL
Home Values in the Area
Average Home Value in this Area
Purchase History
| Date | Type | Sale Price | Title Company |
|---|---|---|---|
| Warranty Deed | $181,500 | Chicago Title | |
| Warranty Deed | $175,000 | None Available | |
| Quit Claim Deed | -- | -- | |
| Warranty Deed | -- | -- | |
| Warranty Deed | $168,500 | -- |
Mortgage History
| Date | Status | Loan Amount | Loan Type |
|---|---|---|---|
| Open | $145,200 | New Conventional | |
| Previous Owner | $169,750 | New Conventional | |
| Previous Owner | $204,136 | FHA | |
| Previous Owner | $204,246 | FHA | |
| Previous Owner | $156,000 | New Conventional | |
| Previous Owner | $39,000 | New Conventional | |
| Previous Owner | $134,800 | New Conventional | |
| Previous Owner | $33,700 | New Conventional |
Property History
| Date | Event | Price | Change | Sq Ft Price |
|---|---|---|---|---|
| 06/30/2020 06/30/20 | Sold | $181,500 | +0.8% | $162 / Sq Ft |
| 05/13/2020 05/13/20 | Pending | -- | -- | -- |
| 05/13/2020 05/13/20 | For Sale | $180,000 | +2.9% | $161 / Sq Ft |
| 07/24/2017 07/24/17 | Sold | $175,000 | 0.0% | $156 / Sq Ft |
| 06/22/2017 06/22/17 | Pending | -- | -- | -- |
| 06/20/2017 06/20/17 | For Sale | $175,000 | -- | $156 / Sq Ft |
Tax History Compared to Growth
Tax History
| Year | Tax Paid | Tax Assessment Tax Assessment Total Assessment is a certain percentage of the fair market value that is determined by local assessors to be the total taxable value of land and additions on the property. | Land | Improvement |
|---|---|---|---|---|
| 2024 | $4,890 | $69,664 | $15,372 | $54,292 |
| 2023 | $4,890 | $63,614 | $14,037 | $49,577 |
| 2022 | $4,636 | $58,345 | $12,874 | $45,471 |
| 2021 | $4,446 | $54,774 | $12,086 | $42,688 |
| 2020 | $4,373 | $53,428 | $11,789 | $41,639 |
| 2019 | $4,285 | $52,258 | $11,531 | $40,727 |
| 2018 | $4,198 | $50,672 | $11,181 | $39,491 |
| 2017 | $4,082 | $48,667 | $10,739 | $37,928 |
| 2016 | $3,968 | $46,447 | $10,249 | $36,198 |
| 2015 | -- | $43,715 | $9,646 | $34,069 |
| 2014 | -- | $41,511 | $9,160 | $32,351 |
| 2013 | -- | $42,306 | $9,335 | $32,971 |
Agents Affiliated with this Home
-
Kelly Miller

Seller's Agent in 2020
Kelly Miller
Hometown Realty Group
(815) 757-0123
142 in this area
296 Total Sales
-
Diane Hammon
D
Buyer's Agent in 2020
Diane Hammon
Coldwell Banker Real Estate Group
(815) 739-6627
30 in this area
54 Total Sales
Map
Source: Midwest Real Estate Data (MRED)
MLS Number: 10714000
APN: 06-29-228-017
- 1340 N Main St
- 134 Brian St
- 1147 Alexandria Dr
- 44 Kloe Ln Unit 44
- 361 Merry Oaks Dr
- 1148 Rose Dr
- 1144 Penny Ln
- 1071 Alexandria Dr
- Lot 86 Merry Oaks Dr
- Lot 97 Merry Oaks Dr
- 22 Kloe Ln Unit 22
- 223 Merry Oaks Dr
- 13 Briden Ln Unit 13
- TBD Plaza Dr
- TBD Aberdeen Ct
- TBD Peace Rd
- TBD Bethany Rd
- 56 Briden Ln Unit 56
- 1310 Arneita St
- 169 Plank Rd
