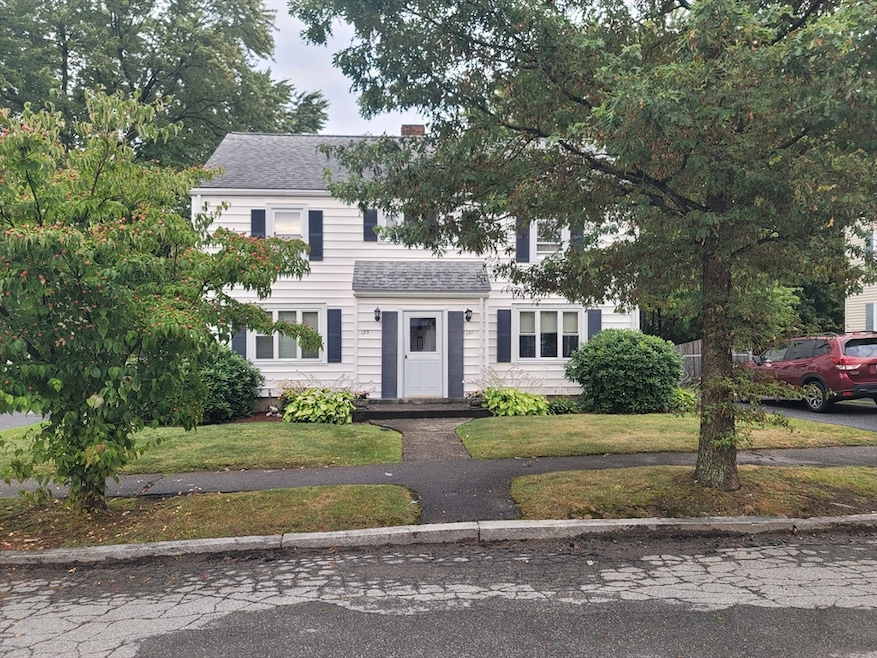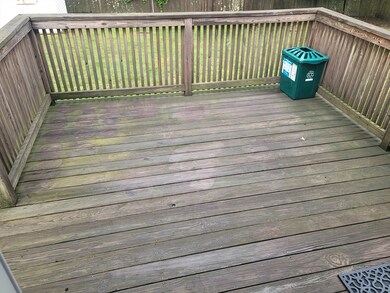129 Uncatena Ave Unit L Worcester, MA 01606
Burncoat Neighborhood
2
Beds
1
Bath
864
Sq Ft
7,000
Sq Ft Lot
Highlights
- Marina
- Medical Services
- Deck
- Golf Course Community
- Landscaped Professionally
- Property is near public transit
About This Home
Nestled at 129 Uncantena Ave. in the vibrant city of Worcester, MA, this residential property presents an opportunity to craft a comfortable living space in a desirable location. The property features two bedrooms, offering residents the flexibility to utilize the additional space as a guest room, home office, or creative studio; imagine waking up in your bedroom each morning, ready to tackle your daily goals. The home also contains a full bathroom, designed with practicality and functionality in mind.This property is an invitation to establish your roots in a thriving community. There are no pets or smoking allowed.
Property Details
Home Type
- Multi-Family
Year Built
- Built in 1941
Lot Details
- 7,000 Sq Ft Lot
- Fenced Yard
- Landscaped Professionally
Parking
- 2 Car Parking Spaces
Home Design
- Property Attached
- Entry on the 1st floor
Interior Spaces
- 864 Sq Ft Home
- Chair Railings
- Ceiling Fan
- Light Fixtures
- Sliding Doors
- Washer and Electric Dryer Hookup
Kitchen
- Range
- Solid Surface Countertops
Flooring
- Wood
- Ceramic Tile
Bedrooms and Bathrooms
- 2 Bedrooms
- Primary bedroom located on second floor
- 1 Full Bathroom
- Bathtub with Shower
Basement
- Exterior Basement Entry
- Laundry in Basement
Outdoor Features
- Deck
- Outdoor Storage
- Porch
Location
- Property is near public transit
Utilities
- No Cooling
- Heating System Uses Natural Gas
Listing and Financial Details
- Security Deposit $2,150
- Property Available on 9/15/25
- Rent includes gardener, parking
Community Details
Overview
- No Home Owners Association
Amenities
- Medical Services
- Common Area
- Shops
- Coin Laundry
Recreation
- Marina
- Golf Course Community
Pet Policy
- No Pets Allowed
Map
Property History
| Date | Event | Price | List to Sale | Price per Sq Ft |
|---|---|---|---|---|
| 11/14/2025 11/14/25 | Price Changed | $1,950 | -9.3% | $2 / Sq Ft |
| 11/10/2025 11/10/25 | For Rent | $2,150 | 0.0% | -- |
| 09/18/2025 09/18/25 | Off Market | $2,150 | -- | -- |
| 09/08/2025 09/08/25 | For Rent | $2,150 | -- | -- |
Source: MLS Property Information Network (MLS PIN)
Source: MLS Property Information Network (MLS PIN)
MLS Number: 73427516
Nearby Homes
- 276 Saint Nicholas Ave
- 95 Saint Nicholas Ave
- 13 Fatima Ln
- 304 Saint Nicholas Ave
- 2206 Halcyon Dr Unit 2206
- 113 Bay State Rd
- 314 Burncoat St
- 2 Maria Ln Unit 2
- 68 Housatonic St
- 120 Bay State Rd
- 15 Inwood Rd
- 31 Enaya Cir Unit 31
- 8 Cherry Blossom Cir Unit 50
- 3 Granville Ave
- 23 Viele Ave
- 18 Claffey Ave
- 134 Whitmarsh Ave
- 25 White Ave
- 40 Francis St
- 22 Huron Ave
- 98 Uncatena Ave Unit L
- 75 Osceola Ave
- 21 Harley Dr
- 38 Hilda St Unit 1
- 29 Tylee Ave
- 200a E Mountain St
- 121 King Philip Rd
- 34-80 Goldthwaite Rd
- 460 Burncoat St Unit B
- 19 Greendale Ave Unit 2L
- 30 Great Brook Valley Ave
- 8 Boylston St Unit 2R
- 7 Pasadena Pkwy
- 7 Pasadena Pkwy Unit 1
- 2 Rockdale St
- 5 Goldthwaite Rd
- 8 Bourne St Unit 2R
- 15 Clearview Ave Unit 3
- 24 Clearview Ave Unit 2
- 222 Brooks St







