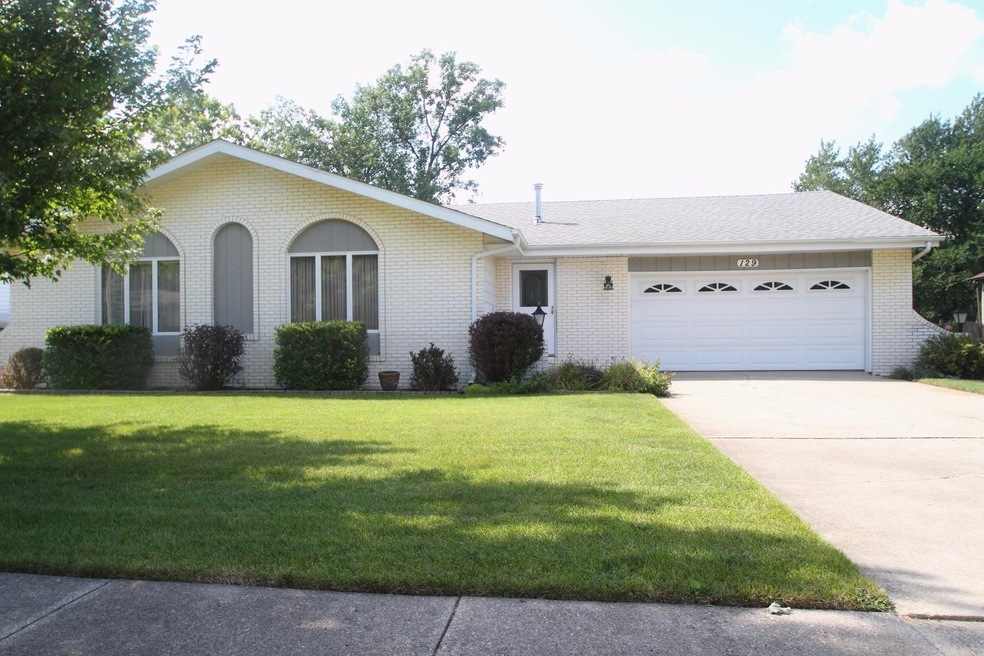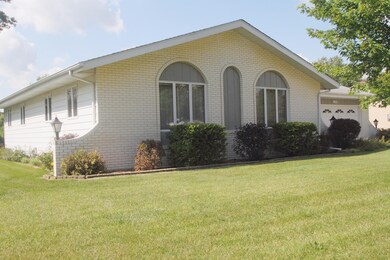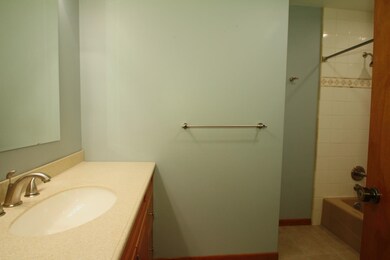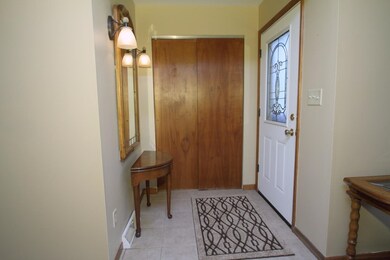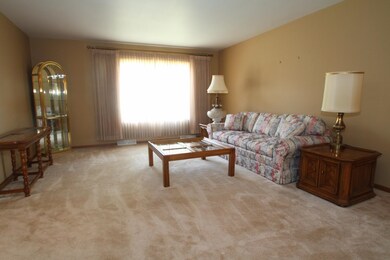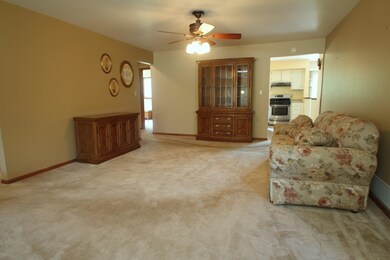
129 Vickroy Dr Crown Point, IN 46307
Highlights
- Deck
- Recreation Room with Fireplace
- Formal Dining Room
- Lake Street Elementary School Rated A
- Ranch Style House
- Cul-De-Sac
About This Home
As of November 2017PRICE REDUCTION; SELLER SAYS BRING ME AN OFFER! Spacious Ranch Home is on Quiet Cul-de-Sac. Immaculately cared for inside & out! Master Bedroom with closets and updated adjoining bath. Updated full bath near secondary bedrooms. Large cooking kitchen with island and stainless appliances. Family Room walks out to a deck and beautiful backyard backing to wooded area. A MUST SEE home near downtown Crown Point Square.
Last Agent to Sell the Property
Kristen Noorlag
Century 21 Circle License #RB15001142 Listed on: 08/23/2017

Home Details
Home Type
- Single Family
Est. Annual Taxes
- $2,830
Year Built
- Built in 1975
Lot Details
- 0.32 Acre Lot
- Lot Dimensions are 91x154
- Cul-De-Sac
- Fenced
- Landscaped
- Paved or Partially Paved Lot
Parking
- 2 Car Attached Garage
- Garage Door Opener
Home Design
- Ranch Style House
- Brick Exterior Construction
- Aluminum Siding
Interior Spaces
- 2,462 Sq Ft Home
- Living Room
- Formal Dining Room
- Recreation Room with Fireplace
Kitchen
- Portable Gas Range
- Range Hood
- Dishwasher
Bedrooms and Bathrooms
- 3 Bedrooms
- En-Suite Primary Bedroom
- Bathroom on Main Level
Laundry
- Laundry Room
- Laundry on main level
- Dryer
- Washer
Outdoor Features
- Deck
- Storage Shed
Schools
- Crown Point High School
Utilities
- Cooling Available
- Forced Air Heating System
- Heating System Uses Natural Gas
- Cable TV Available
Community Details
- Tenbrook 04 Subdivision
- Net Lease
Listing and Financial Details
- Assessor Parcel Number 451607202001000042
Ownership History
Purchase Details
Home Financials for this Owner
Home Financials are based on the most recent Mortgage that was taken out on this home.Purchase Details
Home Financials for this Owner
Home Financials are based on the most recent Mortgage that was taken out on this home.Purchase Details
Home Financials for this Owner
Home Financials are based on the most recent Mortgage that was taken out on this home.Purchase Details
Home Financials for this Owner
Home Financials are based on the most recent Mortgage that was taken out on this home.Similar Homes in Crown Point, IN
Home Values in the Area
Average Home Value in this Area
Purchase History
| Date | Type | Sale Price | Title Company |
|---|---|---|---|
| Warranty Deed | -- | None Available | |
| Warranty Deed | -- | Fidelity National Title Co | |
| Interfamily Deed Transfer | -- | Fidelity National Title Co | |
| Deed | -- | Metropolitan Title In Llc | |
| Interfamily Deed Transfer | -- | Metropolitan Title In Llc |
Mortgage History
| Date | Status | Loan Amount | Loan Type |
|---|---|---|---|
| Closed | $174,500 | New Conventional | |
| Closed | $174,500 | New Conventional | |
| Closed | $176,375 | New Conventional | |
| Previous Owner | $134,000 | New Conventional | |
| Previous Owner | $114,944 | New Conventional | |
| Previous Owner | $125,000 | Purchase Money Mortgage |
Property History
| Date | Event | Price | Change | Sq Ft Price |
|---|---|---|---|---|
| 11/10/2017 11/10/17 | Sold | $207,500 | 0.0% | $84 / Sq Ft |
| 10/18/2017 10/18/17 | Pending | -- | -- | -- |
| 08/23/2017 08/23/17 | For Sale | $207,500 | +12.2% | $84 / Sq Ft |
| 06/05/2015 06/05/15 | Sold | $185,000 | 0.0% | $75 / Sq Ft |
| 05/11/2015 05/11/15 | Pending | -- | -- | -- |
| 03/29/2015 03/29/15 | For Sale | $185,000 | -- | $75 / Sq Ft |
Tax History Compared to Growth
Tax History
| Year | Tax Paid | Tax Assessment Tax Assessment Total Assessment is a certain percentage of the fair market value that is determined by local assessors to be the total taxable value of land and additions on the property. | Land | Improvement |
|---|---|---|---|---|
| 2024 | $7,201 | $284,400 | $43,900 | $240,500 |
| 2023 | $2,757 | $262,000 | $43,900 | $218,100 |
| 2022 | $2,757 | $249,800 | $43,900 | $205,900 |
| 2021 | $2,614 | $237,200 | $34,100 | $203,100 |
| 2020 | $2,674 | $242,500 | $34,100 | $208,400 |
| 2019 | $2,603 | $232,300 | $34,100 | $198,200 |
| 2018 | $2,936 | $223,300 | $34,100 | $189,200 |
| 2017 | $2,768 | $211,100 | $34,100 | $177,000 |
| 2016 | $2,830 | $207,200 | $34,100 | $173,100 |
| 2014 | $2,450 | $201,300 | $34,100 | $167,200 |
| 2013 | -- | $195,900 | $34,100 | $161,800 |
Agents Affiliated with this Home
-
K
Seller's Agent in 2017
Kristen Noorlag
Century 21 Circle
-

Buyer's Agent in 2017
Steve Likas
Century 21 Circle
(219) 313-3785
43 in this area
254 Total Sales
-

Seller's Agent in 2015
Annette Fields
Crown Executive Realty
(765) 606-1134
6 in this area
46 Total Sales
Map
Source: Northwest Indiana Association of REALTORS®
MLS Number: GNR421054
APN: 45-16-07-202-001.000-042
- 805 W North St
- 843 Carol Dr
- 703 W North St
- 3911 W 107th Ln
- 3915 W 107th Place
- 310 Pratt St
- 10813 Lane St
- 405 Hoffman St
- 621 Pratt St
- 11341 Lakewood St
- 0 W Joliet St
- 315 Holton Ridge
- 2740 W 105th Ave
- 629 George Cohan Ct
- 116 W Goldsborough St
- 10611 Baker Place
- 369 Summit Park Ct W
- 845 Summit Park Ct N
- 908 Mary Ellen Dr
- 11556 Baker St
