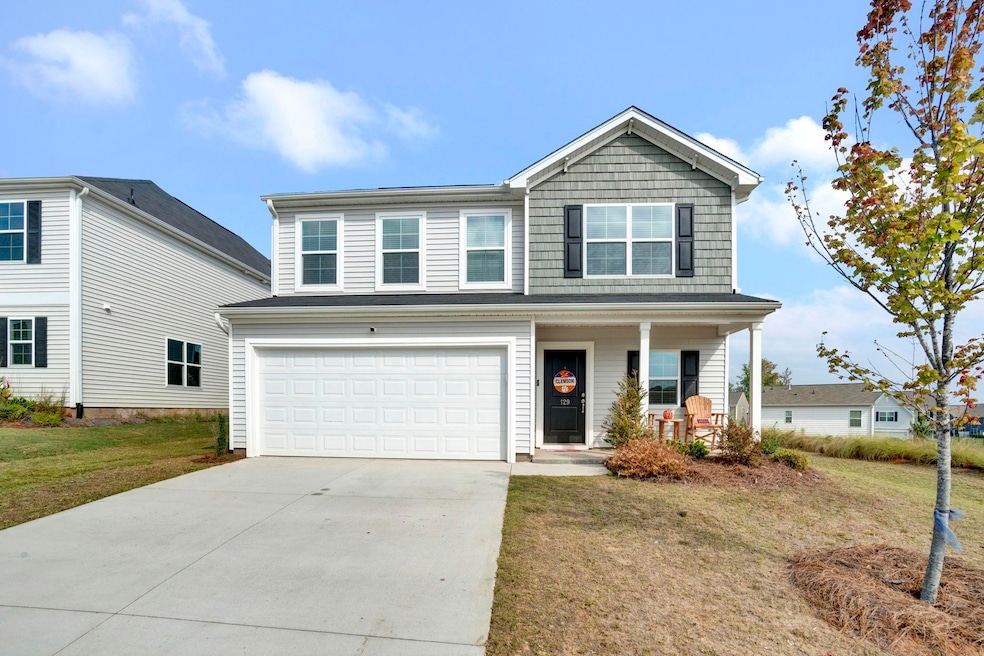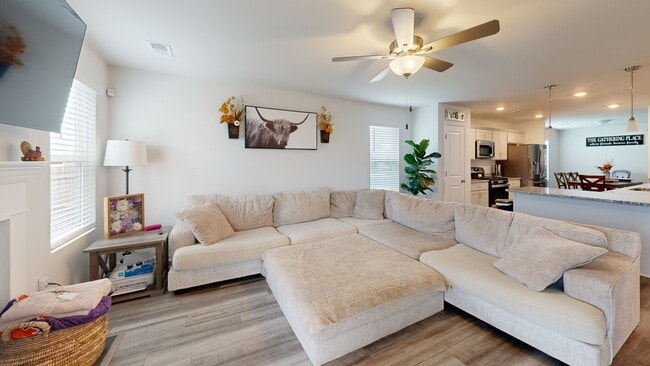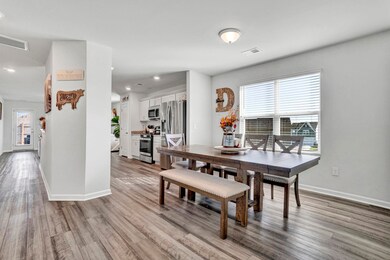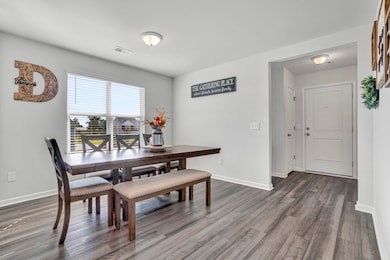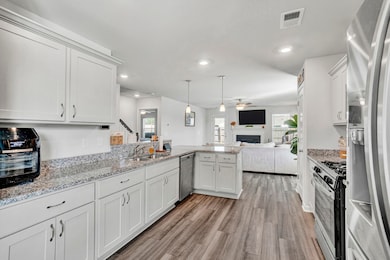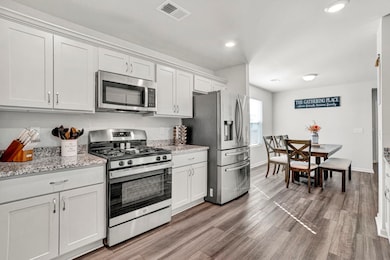
129 W Compass Way Easley, SC 29640
Estimated payment $2,014/month
Highlights
- Vaulted Ceiling
- Traditional Architecture
- Fenced Yard
- Richard H. Gettys Middle School Rated A-
- Mud Room
- Porch
About This Home
Beautiful, Move-In Ready Home in Highly Desired Easley Location Welcome to this like-new home in one of Easley’s most sought-after neighborhoods—perfectly positioned close to shopping, dining, and entertainment, with Greenville AND Anderson less than 30 minutes away. Love the outdoors? Parks, lakes, and scenic hiking trails are just around the corner. Inside, the flexible floor plan offers both comfort and function. The spacious dining area is ready for gatherings, with room for a full table and seating for dinner parties. It flows seamlessly into the stylish kitchen, complete with granite countertops, a peninsula with bar seating, stainless steel appliances (including a gas range), a pantry closet, and generous cabinet space. The great room is warm and inviting, featuring a cozy gas-log fireplace—ideal for crisp fall evenings. The main-level primary suite boasts a vaulted ceiling, walk-in closet, multiple linen closets, and a private bath with dual sinks and a walk-in shower. Also on the main floor are a convenient laundry/mudroom with storage and a half bath for guests. Upstairs, you’ll find even more storage plus three spacious bedrooms—two with walk-in closets—providing flexible options for guest rooms, a home office, or a fitness space. The loft/flex area makes a perfect sitting room, study zone, or additional office. Step outside to your private retreat: a covered back porch and extended patio, ideal for entertaining or quiet evenings. The fenced backyard is ready for pets, play, and tailgate-style gatherings. This home truly has it all—space, style, and an unbeatable location. Schedule your private showing today and see why this Easley gem won’t last long!
Home Details
Home Type
- Single Family
Est. Annual Taxes
- $1,605
Year Built
- Built in 2022
Lot Details
- 6,970 Sq Ft Lot
- Fenced Yard
HOA Fees
- $33 Monthly HOA Fees
Parking
- 2 Car Garage
Home Design
- Traditional Architecture
- Slab Foundation
- Architectural Shingle Roof
Interior Spaces
- 2,517 Sq Ft Home
- 2-Story Property
- Vaulted Ceiling
- Gas Log Fireplace
- Window Treatments
- Mud Room
- Fire and Smoke Detector
- Dishwasher
Flooring
- Carpet
- Luxury Vinyl Tile
Bedrooms and Bathrooms
- 4 Bedrooms
- Split Bedroom Floorplan
Laundry
- Laundry Room
- Laundry on main level
Outdoor Features
- Patio
- Porch
Schools
- East End Elementary School
- Richard H. Gettys Middle School
- Easley High School
Utilities
- Forced Air Heating System
Community Details
Recreation
- Community Playground
- Dog Park
Additional Features
- Common Area
Matterport 3D Tour
Floorplans
Map
Home Values in the Area
Average Home Value in this Area
Tax History
| Year | Tax Paid | Tax Assessment Tax Assessment Total Assessment is a certain percentage of the fair market value that is determined by local assessors to be the total taxable value of land and additions on the property. | Land | Improvement |
|---|---|---|---|---|
| 2024 | $1,581 | $19,210 | $3,030 | $16,180 |
| 2023 | $4,997 | $310 | $310 | $0 |
Property History
| Date | Event | Price | List to Sale | Price per Sq Ft |
|---|---|---|---|---|
| 11/12/2025 11/12/25 | Pending | -- | -- | -- |
| 09/25/2025 09/25/25 | For Sale | $349,900 | -- | $139 / Sq Ft |
Purchase History
| Date | Type | Sale Price | Title Company |
|---|---|---|---|
| Quit Claim Deed | $320,100 | -- |
Mortgage History
| Date | Status | Loan Amount | Loan Type |
|---|---|---|---|
| Open | $272,085 | New Conventional |
About the Listing Agent

Josephine is the one to call! A licensed agent and Owner of The Upstate Team, Josephine is detail-oriented and takes extra steps to ensure you will make the best decision for you. She is known for giving excellent service and consistently receives 5-star reviews from her clients for exceeding the industry standards. Josephine broke into Real Estate in 2003 when Connie Rice, owner of Connie Rice and Partners, assisted her and her husband with the purchase of their home. Relocating from Florida,
Josephine's Other Listings
Source: Multiple Listing Service of Spartanburg
MLS Number: SPN329172
APN: 5029-08-89-0157
- 1120 Olive St
- 1177 Saluda Dam Rd
- 112 Heatherbrooke Ct
- 312 Morning Creek Dr
- 0 Olive St
- 1412 Saluda Dam Rd
- 106 Mable Leaf Ln
- 918 Ashwood Way
- 00 Hagood and Powell St
- 110 Couch St
- 202 Barton St
- 504 Blue Ridge St
- 413 A/B W 2nd Ave
- 206 Hidden Trail
- 212 Stonyway Ln
- 316 Stonyway Ln
- 104 Textile Ct
- 106 Textile Ct
- 102 Textile Ct
- 100 Textile Ct
