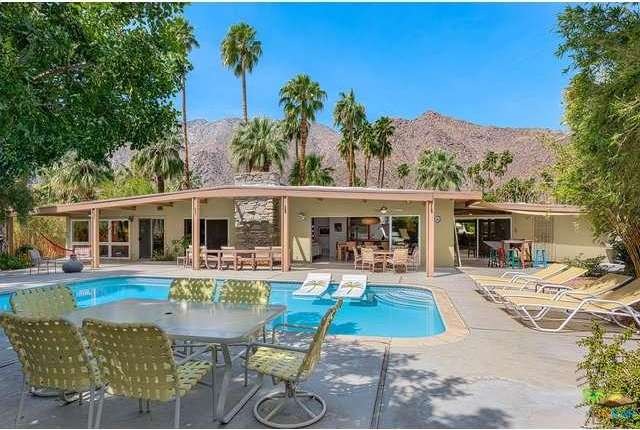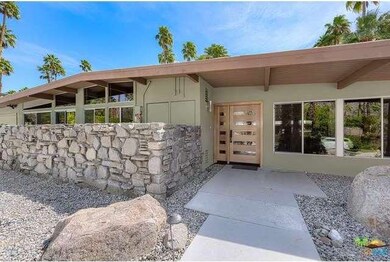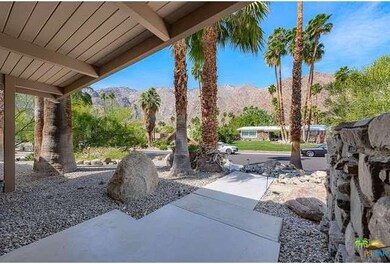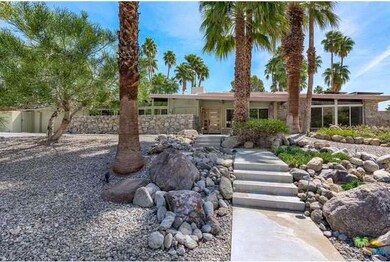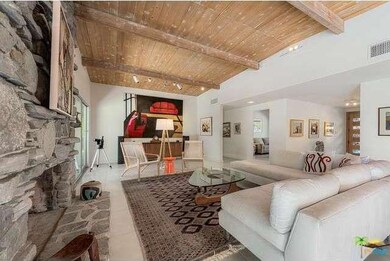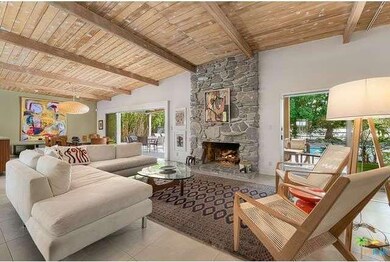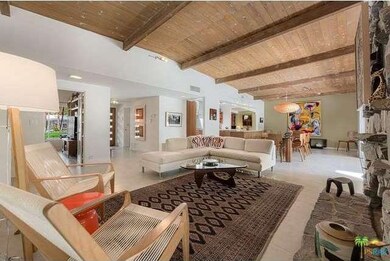
1290 Abrigo Rd Palm Springs, CA 92262
Vista Las Palmas NeighborhoodAbout This Home
As of August 2021Incredible Alexander in Vista Las Palmas on an elevated lot with sensational mountain views. Reinvigorated by the current owners while keeping the simplistic and functional design of the Alexander home. Four bedrooms and three baths. The rear yard features a separate pool and spa, inviting wrap around fire pit and mountain views. The kitchen has beautiful walnut veneer cabinets and newer stainless steel appliances, speckled Sile-stone counter-tops! Expanded 14 foot stacking door provides the perfect indoor/outdoor living space between the dining area and rear covered patio. Italian porcelain floors throughout keeping in line with the simplistic and artful design of the era. To top it all off, the property features a 10.08 KW solar system.
Last Agent to Sell the Property
Bennion Deville Homes License #1726623T Listed on: 04/21/2016

Home Details
Home Type
Single Family
Est. Annual Taxes
$35,058
Year Built
1960
Lot Details
0
Listing Details
- Active Date: 2016-06-18
- Full Bathroom: 3
- Building Size: 2395.0
- Building Structure Style: Mid Century
- Driving Directions: From North Rose, go East on Via Vadera and take the first left (North), on Abrigo. House is on the right (East) side of the street.
- Full Street Address: 1290 ABRIGO RD
- Pool Descriptions: Private Pool
- Primary Object Modification Timestamp: 2016-07-22
- View Type: Mountain View, Pool View
- Special Features: None
- Property Sub Type: Detached
- Stories: 1
- Year Built: 1960
Interior Features
- Eating Areas: Breakfast Area, Dining Area
- Appliances: Range
- Advertising Remarks: Incredible Alexander in Vista Las Palmas on an elevated lot with sensational mountain views. Reinvigorated by the current owners while keeping the simplistic and functional design of the Alexander home. Four bedrooms and three baths. The rear yard feature
- Total Bedrooms: 4
- Builders Tract Code: 5920
- Builders Tract Name: VISTA LAS PALMAS
- Fireplace: Yes
- Fireplace Rooms: Living Room
- Appliances: Dishwasher, Garbage Disposal, Refrigerator
- Floor Material: Ceramic Tile
- Laundry: In Garage
- Pool: Yes
Exterior Features
- View: Yes
- Lot Size Sq Ft: 10019
- Common Walls: Attached, Detached/No Common Walls
Garage/Parking
- Parking Type: Garage - Two Door
Utilities
- Cooling Type: Air Conditioning, Central A/C, Evaporative
- Heating Type: Central Furnace, Floor Furnace
Condo/Co-op/Association
- HOA: No
Multi Family
- Total Floors: 1
Ownership History
Purchase Details
Home Financials for this Owner
Home Financials are based on the most recent Mortgage that was taken out on this home.Purchase Details
Home Financials for this Owner
Home Financials are based on the most recent Mortgage that was taken out on this home.Purchase Details
Purchase Details
Home Financials for this Owner
Home Financials are based on the most recent Mortgage that was taken out on this home.Purchase Details
Purchase Details
Home Financials for this Owner
Home Financials are based on the most recent Mortgage that was taken out on this home.Purchase Details
Home Financials for this Owner
Home Financials are based on the most recent Mortgage that was taken out on this home.Purchase Details
Home Financials for this Owner
Home Financials are based on the most recent Mortgage that was taken out on this home.Similar Homes in Palm Springs, CA
Home Values in the Area
Average Home Value in this Area
Purchase History
| Date | Type | Sale Price | Title Company |
|---|---|---|---|
| Grant Deed | $2,750,000 | Wfg National Title Co Of Ca | |
| Grant Deed | $1,200,000 | Orange Coast Title Company | |
| Interfamily Deed Transfer | -- | None Available | |
| Interfamily Deed Transfer | -- | Fidelity National Title Co | |
| Interfamily Deed Transfer | -- | -- | |
| Grant Deed | $570,000 | First American Title Co | |
| Grant Deed | -- | -- | |
| Grant Deed | $145,000 | First American Title Ins Co |
Mortgage History
| Date | Status | Loan Amount | Loan Type |
|---|---|---|---|
| Open | $2,000,000 | New Conventional | |
| Previous Owner | $77,250 | Credit Line Revolving | |
| Previous Owner | $900,000 | Adjustable Rate Mortgage/ARM | |
| Previous Owner | $446,500 | Unknown | |
| Previous Owner | $454,500 | Purchase Money Mortgage | |
| Previous Owner | $456,000 | Purchase Money Mortgage | |
| Previous Owner | $50,000 | Credit Line Revolving | |
| Previous Owner | $100,000 | Unknown | |
| Previous Owner | $150,000 | Purchase Money Mortgage |
Property History
| Date | Event | Price | Change | Sq Ft Price |
|---|---|---|---|---|
| 08/30/2021 08/30/21 | Sold | $2,750,000 | +3.8% | $1,148 / Sq Ft |
| 07/08/2021 07/08/21 | For Sale | $2,650,000 | +120.8% | $1,106 / Sq Ft |
| 07/02/2021 07/02/21 | Pending | -- | -- | -- |
| 07/22/2016 07/22/16 | Sold | $1,200,000 | -3.6% | $501 / Sq Ft |
| 06/22/2016 06/22/16 | Pending | -- | -- | -- |
| 04/21/2016 04/21/16 | For Sale | $1,245,000 | -- | $520 / Sq Ft |
Tax History Compared to Growth
Tax History
| Year | Tax Paid | Tax Assessment Tax Assessment Total Assessment is a certain percentage of the fair market value that is determined by local assessors to be the total taxable value of land and additions on the property. | Land | Improvement |
|---|---|---|---|---|
| 2025 | $35,058 | $4,961,146 | $875,496 | $4,085,650 |
| 2023 | $35,058 | $2,805,000 | $841,500 | $1,963,500 |
| 2022 | $35,780 | $2,750,000 | $825,000 | $1,925,000 |
| 2021 | $16,863 | $1,286,641 | $450,324 | $836,317 |
| 2020 | $16,094 | $1,273,449 | $445,707 | $827,742 |
| 2019 | $15,813 | $1,248,480 | $436,968 | $811,512 |
| 2018 | $15,514 | $1,224,000 | $428,400 | $795,600 |
| 2017 | $15,284 | $1,200,000 | $420,000 | $780,000 |
| 2016 | $9,160 | $725,534 | $159,104 | $566,430 |
| 2015 | $8,802 | $714,638 | $156,715 | $557,923 |
| 2014 | $8,707 | $700,642 | $153,647 | $546,995 |
Agents Affiliated with this Home
-
S
Seller's Agent in 2021
Scott Histed
Bennion Deville Homes
(760) 218-1751
16 in this area
96 Total Sales
-

Buyer's Agent in 2021
Bob Greenbaum
Douglas Elliman of California, Inc.
(760) 861-5502
1 in this area
26 Total Sales
-

Seller's Agent in 2016
Patrick Jordan
Bennion Deville Homes
(760) 325-9091
7 in this area
285 Total Sales
-

Buyer's Agent in 2016
Marc Lange
Equity Union
(760) 834-5484
1 in this area
139 Total Sales
-
C
Buyer Co-Listing Agent in 2016
Carl Blea
AC Eagle Corporation
-
O
Buyer Co-Listing Agent in 2016
Orlinda Stocking
Orlinda Stocking
(619) 540-6584
4 Total Sales
Map
Source: The MLS
MLS Number: 16-117434PS
APN: 505-083-003
- 1148 N Rose Ave
- 968 N Fairview Cir
- 1133 W Dolores Ct
- 911 Juarez Ave
- 475 S Via Las Palmas
- 425 S Via Las Palmas
- 555 W Stevens Rd
- 594 W Stevens Rd Unit Share B
- 594 W Stevens Rd
- 823 N Fair Cir
- 330 W Stevens Rd
- 183 Pena Ln
- 185 Pena Ln
- 181 Pena Ln
- 500 W Crescent Dr
- 1080 W Cielo Dr
- 155 W Hermosa Place Unit 24
- 1852 N Mira Loma Way
- 1315 N Indian Canyon Dr
- 483 W Via Escuela
