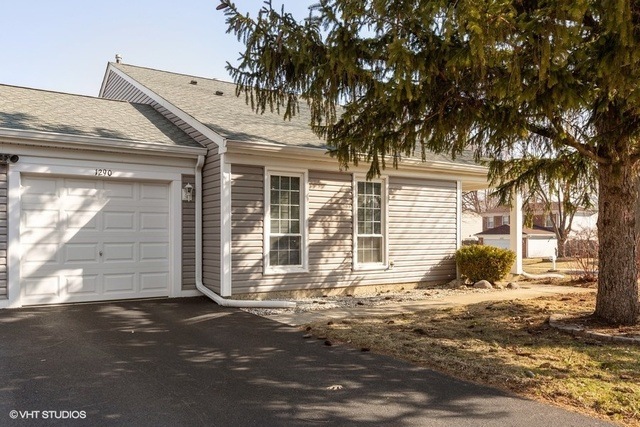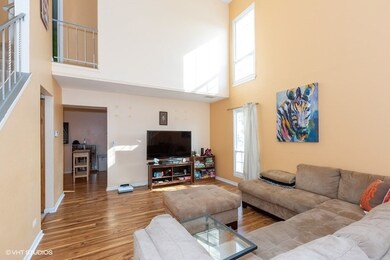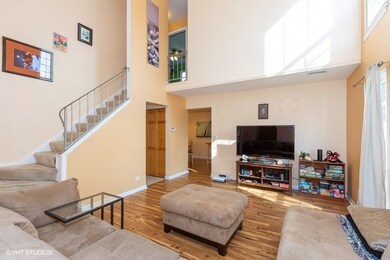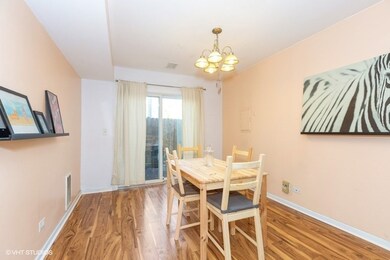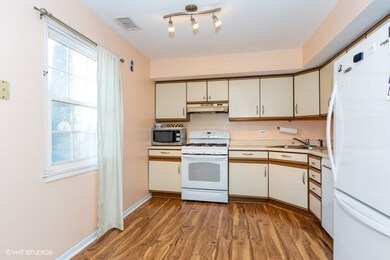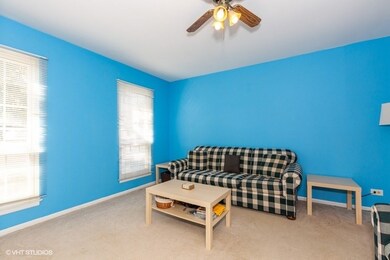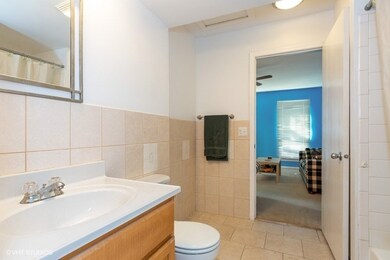
1290 Falmouth Way Roselle, IL 60172
Estimated Value: $272,000 - $285,614
3
Beds
2
Baths
1,326
Sq Ft
$212/Sq Ft
Est. Value
Highlights
- End Unit
- Corner Lot
- Attached Garage
- Lake Park High School Rated A
- Fenced Yard
- Breakfast Bar
About This Home
As of June 2019SHARP CORNER DUPLEX WITH VAULTED CEILINGS AND NEW PERGO FLOORING ON 1ST FLOOR. LOTS OF LIGHT & ROOM. ONE CAR GARAGE AND PRIVATE FENCED YARD. TRULY A MUST SEE HOME.
Townhouse Details
Home Type
- Townhome
Est. Annual Taxes
- $4,486
Year Built
- 1976
Lot Details
- End Unit
- Southern Exposure
- Fenced Yard
HOA Fees
- $213 per month
Parking
- Attached Garage
- Garage Door Opener
- Driveway
- Parking Included in Price
Home Design
- Slab Foundation
- Asphalt Shingled Roof
- Vinyl Siding
Kitchen
- Breakfast Bar
- Oven or Range
- Dishwasher
Laundry
- Dryer
- Washer
Utilities
- Central Air
- Heating System Uses Gas
Additional Features
- Primary Bathroom is a Full Bathroom
- Patio
Community Details
- Pets Allowed
Listing and Financial Details
- Homeowner Tax Exemptions
- $4,000 Seller Concession
Ownership History
Date
Name
Owned For
Owner Type
Purchase Details
Listed on
Mar 29, 2019
Closed on
Jun 11, 2019
Sold by
Power Brian
Bought by
Race Kurt S and Race Barbara L
Seller's Agent
Mike Berg
Berg Properties
Buyer's Agent
Donata Ostapyshyn
RE/MAX Suburban
List Price
$179,900
Sold Price
$181,000
Premium/Discount to List
$1,100
0.61%
Total Days on Market
13
Current Estimated Value
Home Financials for this Owner
Home Financials are based on the most recent Mortgage that was taken out on this home.
Estimated Appreciation
$99,654
Avg. Annual Appreciation
7.71%
Original Mortgage
$175,570
Outstanding Balance
$158,118
Interest Rate
4.87%
Mortgage Type
New Conventional
Estimated Equity
$124,124
Purchase Details
Closed on
Dec 29, 2009
Sold by
Blasiak Lukasz
Bought by
Power Brian
Home Financials for this Owner
Home Financials are based on the most recent Mortgage that was taken out on this home.
Original Mortgage
$137,362
Interest Rate
5.25%
Mortgage Type
FHA
Purchase Details
Closed on
Apr 28, 2006
Sold by
Longo Joanna and Drapala Joanna M
Bought by
Blasiak Lukasz
Home Financials for this Owner
Home Financials are based on the most recent Mortgage that was taken out on this home.
Original Mortgage
$147,875
Interest Rate
6.54%
Mortgage Type
Fannie Mae Freddie Mac
Purchase Details
Closed on
Oct 10, 2003
Sold by
Longo Dominick and Longo Joanna
Bought by
Longo Joanna
Home Financials for this Owner
Home Financials are based on the most recent Mortgage that was taken out on this home.
Original Mortgage
$128,000
Interest Rate
5.12%
Mortgage Type
Purchase Money Mortgage
Purchase Details
Closed on
Jun 29, 2000
Sold by
Touma Shamoun T and Touma Losia
Bought by
Longo Dominick and Longo Joanna
Home Financials for this Owner
Home Financials are based on the most recent Mortgage that was taken out on this home.
Original Mortgage
$97,200
Interest Rate
8.31%
Purchase Details
Closed on
Sep 30, 1997
Sold by
Shultz Daniel W
Bought by
Touma Shamoun T and Touma Losia
Home Financials for this Owner
Home Financials are based on the most recent Mortgage that was taken out on this home.
Original Mortgage
$60,000
Interest Rate
7.62%
Similar Homes in Roselle, IL
Create a Home Valuation Report for This Property
The Home Valuation Report is an in-depth analysis detailing your home's value as well as a comparison with similar homes in the area
Home Values in the Area
Average Home Value in this Area
Purchase History
| Date | Buyer | Sale Price | Title Company |
|---|---|---|---|
| Race Kurt S | $181,000 | Attorney | |
| Power Brian | $150,000 | Saturn Title Llc | |
| Blasiak Lukasz | $227,500 | First American Title | |
| Longo Joanna | -- | Stewart Title Company | |
| Longo Dominick | $121,500 | -- | |
| Touma Shamoun T | $91,000 | -- |
Source: Public Records
Mortgage History
| Date | Status | Borrower | Loan Amount |
|---|---|---|---|
| Open | Race Kurt S | $175,570 | |
| Previous Owner | Power Brian | $137,362 | |
| Previous Owner | Blasiak Lukasz | $147,875 | |
| Previous Owner | Blasiak Lukasz | $79,625 | |
| Previous Owner | Drapala Joanna | $68,800 | |
| Previous Owner | Longo Joanna | $128,000 | |
| Previous Owner | Longo Joanna | $12,250 | |
| Previous Owner | Longo Dominick | $96,900 | |
| Previous Owner | Longo Dominick | $97,200 | |
| Previous Owner | Longo Dominick | $97,200 | |
| Previous Owner | Touma Shamoun T | $60,000 |
Source: Public Records
Property History
| Date | Event | Price | Change | Sq Ft Price |
|---|---|---|---|---|
| 06/12/2019 06/12/19 | Sold | $181,000 | +0.6% | $137 / Sq Ft |
| 04/11/2019 04/11/19 | Pending | -- | -- | -- |
| 03/29/2019 03/29/19 | For Sale | $179,900 | -- | $136 / Sq Ft |
Source: Midwest Real Estate Data (MRED)
Tax History Compared to Growth
Tax History
| Year | Tax Paid | Tax Assessment Tax Assessment Total Assessment is a certain percentage of the fair market value that is determined by local assessors to be the total taxable value of land and additions on the property. | Land | Improvement |
|---|---|---|---|---|
| 2023 | $4,486 | $66,490 | $11,280 | $55,210 |
| 2022 | $4,558 | $65,320 | $10,440 | $54,880 |
| 2021 | $4,347 | $62,060 | $9,920 | $52,140 |
| 2020 | $4,364 | $60,550 | $9,680 | $50,870 |
| 2019 | $4,221 | $58,180 | $9,300 | $48,880 |
| 2018 | $3,572 | $48,940 | $9,060 | $39,880 |
| 2017 | $3,392 | $45,360 | $8,400 | $36,960 |
| 2016 | $3,240 | $41,980 | $7,770 | $34,210 |
| 2015 | $3,178 | $39,170 | $7,250 | $31,920 |
| 2014 | $3,010 | $37,170 | $7,820 | $29,350 |
| 2013 | $2,993 | $38,440 | $8,090 | $30,350 |
Source: Public Records
Agents Affiliated with this Home
-
Mike Berg

Seller's Agent in 2019
Mike Berg
Berg Properties
(773) 544-9785
4 in this area
619 Total Sales
-
Donata Ostapyshyn

Buyer's Agent in 2019
Donata Ostapyshyn
RE/MAX Suburban
(224) 388-8475
1 in this area
109 Total Sales
Map
Source: Midwest Real Estate Data (MRED)
MLS Number: MRD10324147
APN: 02-08-206-043
Nearby Homes
- 585 Kensington Ct
- 662 Berwick Place
- 665 Briarwood Ln
- 200 Rodenburg Rd
- 1170 Singleton Dr
- 1118 Prescott Dr Unit 2C
- 1210 Churchill Dr
- 930 W Bryn Mawr Ave
- 134 Andover Dr
- 1020 Woodside Dr
- 885 Edenwood Dr
- Lot Foster Ave
- 316 De Trevi
- 811 Rosebud Ct
- 6N041 Keeney Rd
- 325 Veneto Unit 2
- 5508 Cloverdale Rd
- 704 Springfield Dr Unit 2
- 5588 Cambridge Way
- 165 Avalon Ct Unit 13043
- 1290 Falmouth Way
- 1294 Falmouth Way
- 1300 Falmouth Way
- 1285 Wandsworth Cir
- 1285 Wandsworth Cir Unit 13A
- 1304 Falmouth Way Unit 1A
- 1295 Wandsworth Cir Unit 1A
- 1295 Wandsworth Cir Unit 1A
- 1295 Wandsworth Cir Unit 1295
- 1315 Wandsworth Cir
- 1289 Wandsworth Cir
- 1305 Wandsworth Cir
- 1305 Wandsworth Cir Unit 1A
- 515 Falmouth Way
- 495 Rodenburg Rd
- 501 Rodenburg Rd
- 1319 Wandsworth Cir
- 1319 Wandsworth Cir Unit 1319
- 485 Rodenburg Rd
- 519 Falmouth Way
