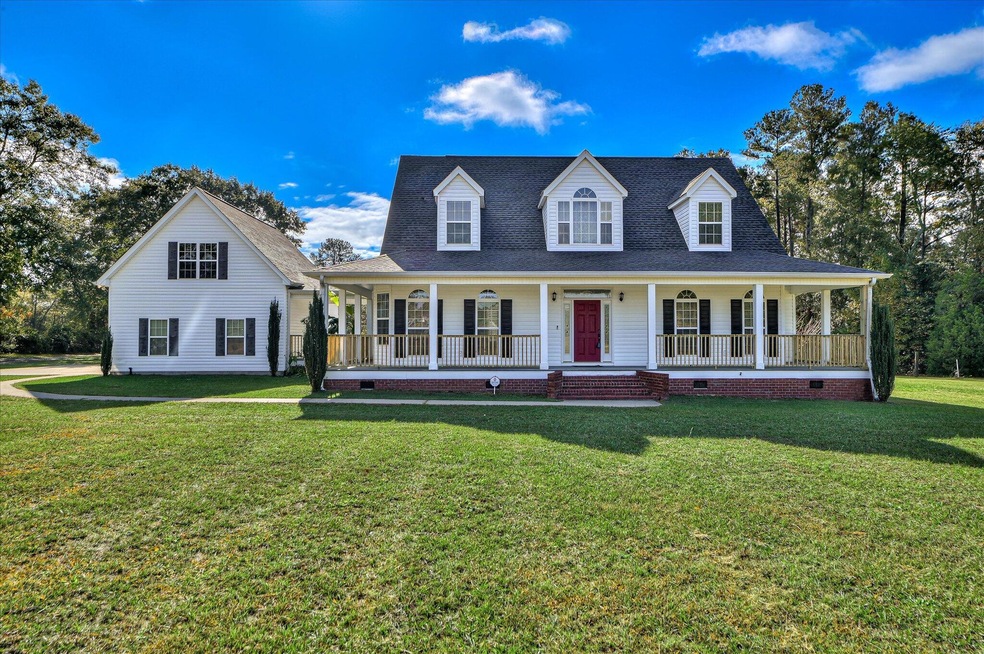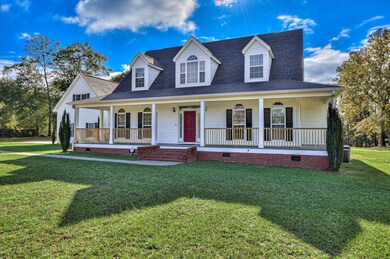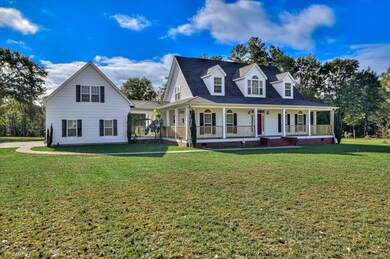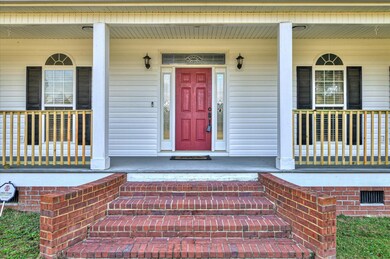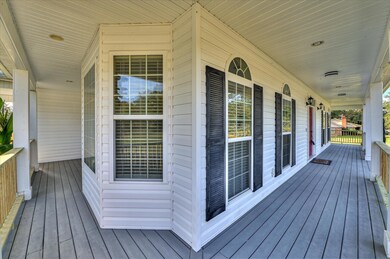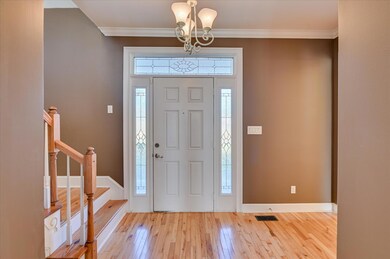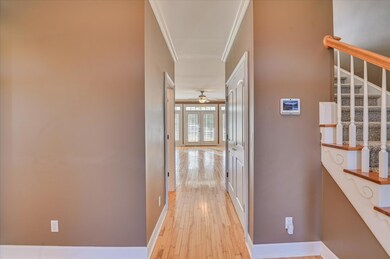1290 Hephzibah - McBean Rd Hephzibah, GA 30815
McBean NeighborhoodEstimated payment $2,791/month
Highlights
- 3.31 Acre Lot
- Newly Painted Property
- Main Floor Primary Bedroom
- Johnson Magnet Rated 10
- Wood Flooring
- No HOA
About This Home
Immaculately maintained home on 3.34 beautiful, level acres! Enjoy peaceful country living from your charming wrap-around front porch, perfect for morning coffee or evening sunsets! This home has been lovingly cared for and features a newer roof, gleaming hardwood floors, fresh paint and carpet, and tons of natural light throughout! The cozy living room welcomes you with a warm fireplace and built-in shelving, while the elegant formal dining room boasts 9' ceilings and views of the property, perfect for hosting family and friends! The bright and open kitchen offers a large island, brand-new stovetop, with kitchen appliances remaining for convenience! The laundry room, located off the kitchen, is generously sized, offering additional storage and functionality! The owner's suite is conveniently located on the main level, featuring tons of closet space and a large en suite bathroom, whirlpool tub and amble counter space with double sinks! Upstairs, you'll find three spacious bedrooms and a full bathroom, providing plenty of room for family or guests! Additional features include a double detached garage with a bonus room above, perfect for a home office, studio, or extra storage! HVAC systems have been recently updated -- the upper unit was replaced in 2025, the lower unit in 2021, and a unit in the space above the garage was installed in 2025 for added comfort and efficiency! A built-in security system also remains for peace of mind! With its combination of comfort, updates, and acreage, this home truly has it all -- ready for you to move in and make it your own!
Home Details
Home Type
- Single Family
Est. Annual Taxes
- $4,452
Year Built
- Built in 2005 | Remodeled
Lot Details
- 3.31 Acre Lot
- Landscaped
- Garden
Parking
- 2 Car Attached Garage
Home Design
- Newly Painted Property
- Composition Roof
- Vinyl Siding
Interior Spaces
- 3,293 Sq Ft Home
- 2-Story Property
- Built-In Features
- Ceiling Fan
- Blinds
- Entrance Foyer
- Family Room
- Living Room with Fireplace
- Breakfast Room
- Dining Room
- Crawl Space
- Laundry Room
Kitchen
- Eat-In Kitchen
- Electric Range
- Microwave
- Kitchen Island
Flooring
- Wood
- Carpet
- Ceramic Tile
- Vinyl
Bedrooms and Bathrooms
- 5 Bedrooms
- Primary Bedroom on Main
- Walk-In Closet
- Soaking Tub
Home Security
- Security System Owned
- Fire and Smoke Detector
Outdoor Features
- Wrap Around Porch
- Breezeway
Schools
- Mcbean Elementary School
- Pine Hill Middle School
- Crosscreek High School
Utilities
- Central Air
- Heating Available
- Septic Tank
Community Details
- No Home Owners Association
- None 4Ri Subdivision
Listing and Financial Details
- Assessor Parcel Number 3360102000
Map
Home Values in the Area
Average Home Value in this Area
Tax History
| Year | Tax Paid | Tax Assessment Tax Assessment Total Assessment is a certain percentage of the fair market value that is determined by local assessors to be the total taxable value of land and additions on the property. | Land | Improvement |
|---|---|---|---|---|
| 2025 | $4,452 | $155,024 | $8,684 | $146,340 |
| 2024 | $4,452 | $139,396 | $8,684 | $130,712 |
| 2023 | $3,910 | $149,588 | $8,684 | $140,904 |
| 2022 | $3,913 | $133,641 | $8,684 | $124,957 |
| 2021 | $2,760 | $84,684 | $8,684 | $76,000 |
| 2020 | $2,864 | $84,684 | $8,684 | $76,000 |
| 2019 | $3,051 | $84,684 | $8,684 | $76,000 |
| 2018 | $3,073 | $84,684 | $8,684 | $76,000 |
| 2017 | $3,057 | $84,684 | $8,684 | $76,000 |
| 2016 | $3,060 | $84,684 | $8,684 | $76,000 |
| 2015 | $3,083 | $84,684 | $8,684 | $76,000 |
| 2014 | $3,086 | $84,684 | $8,684 | $76,000 |
Property History
| Date | Event | Price | List to Sale | Price per Sq Ft |
|---|---|---|---|---|
| 10/31/2025 10/31/25 | For Sale | $459,000 | -- | $139 / Sq Ft |
Purchase History
| Date | Type | Sale Price | Title Company |
|---|---|---|---|
| Warranty Deed | $245,000 | -- | |
| Deed | -- | -- | |
| Deed | $14,000 | -- | |
| Deed | $12,500 | -- | |
| Deed | $12,500 | -- | |
| Deed | $11,700 | -- |
Mortgage History
| Date | Status | Loan Amount | Loan Type |
|---|---|---|---|
| Open | $250,267 | VA |
Source: REALTORS® of Greater Augusta
MLS Number: 548863
APN: 3360102000
- 1530 Keron Way
- 2073 C Broome Rd
- 4734 Tinley Rd
- 5049 Deer Trail Dr
- 1123 Hephzibah - McBean Rd
- 1106B Hephzibah - McBean Rd
- 1436 Hephzibah - McBean Rd Unit 1
- 1515F Hephzibah - McBean Rd
- 1469 Clark Rd
- 2018 Broome Rd
- 1468 Hephzibah - McBean Rd
- 1515D Hephzibah - McBean Rd
- 1515C Hephzibah - McBean Rd
- 1515G Hephzibah - McBean Rd
- 1515H Hephzibah - McBean Rd
- Hephzibah Unit McBean Road
- 1515B Hephzibah - McBean Rd
- 5209 Neely Rd
- 1140 Piney Grove Rd
- 2010 McCoy Mill Rd
- 1410 Rd
- 1410 Hephzibah McBean Road Apt 6 Rd
- 1036 Hancock Mill Ln
- 1012 Cedarview Cir
- 4430 Goshen Lake Dr S
- 1671 Goshen Rd
- 3607 Massiot Dr
- 1827 Covington Place
- 1414 Kingsman Dr
- 1014 Aldrich St
- 3731 Peach Orchard Rd
- 3002 Jessie Way
- 4368 Windsor Spring Rd
- 4159 Daisy Ln
- 3418 Carmichael Road Extension
- 4365 White Pine Ct
- 2415 Ramblewood Dr
- 3393 Thames Place
- 3026 Manchester Dr
- 2556 Spirit Creek Rd
