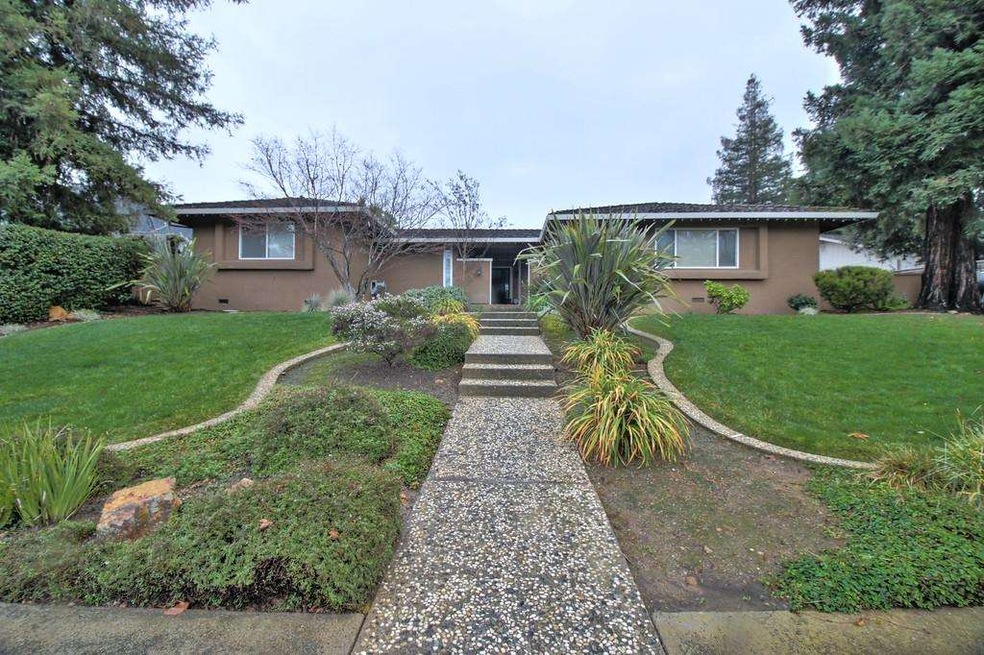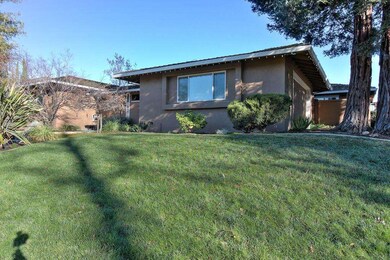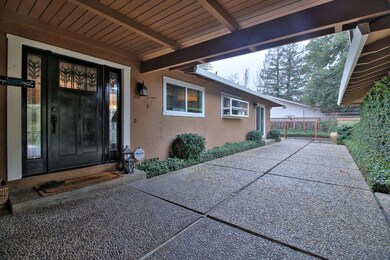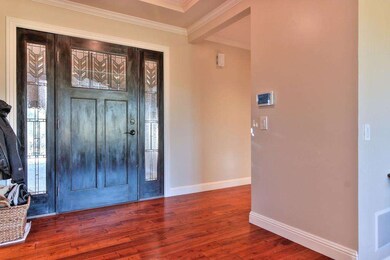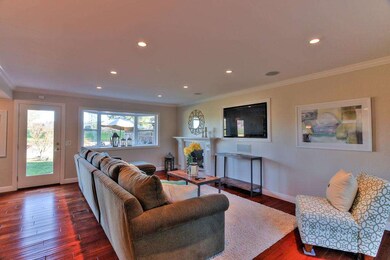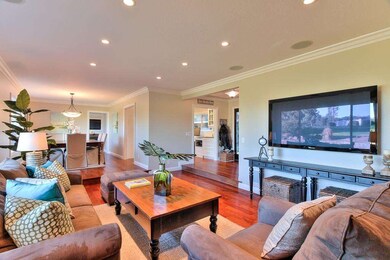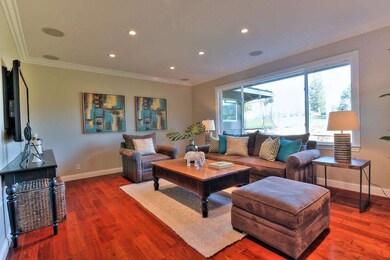
1290 Hillcrest Dr San Jose, CA 95120
Country Club NeighborhoodHighlights
- Panoramic View
- Wood Flooring
- Breakfast Area or Nook
- Simonds Elementary School Rated A-
- Granite Countertops
- Formal Dining Room
About This Home
As of September 2020Fantastic Almaden Country Club Location!!! This totally remodeled home is nestled just behind the 2nd tee of the exclusive Almaden Golf & Country Club. This beautiful home feature an oversized gourmet kitchen with stainless steel appliances, granite counters and plenty of cabinet space. The spacious master suite features breathtaking views of the lush golf course, an exceptional master bath complete with his and hers custom vanities, oversized walk-in shower with 6 heads plus rain shower and a huge walk-in closet. Other features include hand scraped teak floors, recessed lighting, old world texture, crown moulding, and so much more!!!! Award winning San Jose Unified Schools include Simonds Elementary, Castillero Middle and Leland High School.
Last Agent to Sell the Property
Coldwell Banker Realty License #01376400 Listed on: 01/12/2017

Home Details
Home Type
- Single Family
Est. Annual Taxes
- $25,130
Year Built
- Built in 1967
Lot Details
- 0.28 Acre Lot
- Sprinklers on Timer
- Back Yard
- Zoning described as R1-8
Parking
- 2 Car Detached Garage
- Garage Door Opener
- Off-Street Parking
Property Views
- Panoramic
- Golf Course
- Hills
Home Design
- Wood Frame Construction
- Shake Roof
- Concrete Perimeter Foundation
Interior Spaces
- 2,560 Sq Ft Home
- 1-Story Property
- Wood Burning Fireplace
- Double Pane Windows
- Separate Family Room
- Formal Dining Room
- Washer and Dryer Hookup
Kitchen
- Breakfast Area or Nook
- Breakfast Bar
- Built-In Oven
- Gas Cooktop
- Range Hood
- Dishwasher
- ENERGY STAR Qualified Appliances
- Granite Countertops
- Disposal
Flooring
- Wood
- Carpet
- Tile
Bedrooms and Bathrooms
- 4 Bedrooms
Outdoor Features
- Balcony
Utilities
- Forced Air Heating System
- Heating System Uses Gas
- 220 Volts
- Water Treatment System
Community Details
- Courtyard
Listing and Financial Details
- Assessor Parcel Number 581-32-028
Ownership History
Purchase Details
Home Financials for this Owner
Home Financials are based on the most recent Mortgage that was taken out on this home.Purchase Details
Home Financials for this Owner
Home Financials are based on the most recent Mortgage that was taken out on this home.Purchase Details
Home Financials for this Owner
Home Financials are based on the most recent Mortgage that was taken out on this home.Purchase Details
Home Financials for this Owner
Home Financials are based on the most recent Mortgage that was taken out on this home.Purchase Details
Purchase Details
Purchase Details
Similar Homes in San Jose, CA
Home Values in the Area
Average Home Value in this Area
Purchase History
| Date | Type | Sale Price | Title Company |
|---|---|---|---|
| Grant Deed | $1,940,000 | Fidelity National Ttl Co Ie | |
| Grant Deed | $1,790,000 | Cornerstone Title Company | |
| Grant Deed | $1,275,000 | Chicago Title Company | |
| Grant Deed | $1,068,000 | Fidelity National Title Comp | |
| Interfamily Deed Transfer | -- | -- | |
| Interfamily Deed Transfer | -- | -- | |
| Interfamily Deed Transfer | -- | Commonwealth Land Title |
Mortgage History
| Date | Status | Loan Amount | Loan Type |
|---|---|---|---|
| Open | $1,552,000 | New Conventional | |
| Previous Owner | $400,000 | New Conventional | |
| Previous Owner | $1,387,000 | Adjustable Rate Mortgage/ARM | |
| Previous Owner | $1,235,000 | Adjustable Rate Mortgage/ARM | |
| Previous Owner | $50,000 | Unknown | |
| Previous Owner | $165,000 | Unknown | |
| Previous Owner | $1,020,000 | New Conventional | |
| Previous Owner | $723,500 | New Conventional | |
| Previous Owner | $729,500 | Purchase Money Mortgage | |
| Previous Owner | $50,000 | Credit Line Revolving |
Property History
| Date | Event | Price | Change | Sq Ft Price |
|---|---|---|---|---|
| 09/14/2020 09/14/20 | Sold | $1,940,000 | -2.8% | $758 / Sq Ft |
| 08/23/2020 08/23/20 | Pending | -- | -- | -- |
| 08/13/2020 08/13/20 | Price Changed | $1,995,000 | -7.2% | $779 / Sq Ft |
| 07/23/2020 07/23/20 | For Sale | $2,150,000 | +20.1% | $840 / Sq Ft |
| 04/17/2017 04/17/17 | Sold | $1,790,000 | -3.2% | $699 / Sq Ft |
| 02/08/2017 02/08/17 | Pending | -- | -- | -- |
| 01/12/2017 01/12/17 | For Sale | $1,849,000 | -- | $722 / Sq Ft |
Tax History Compared to Growth
Tax History
| Year | Tax Paid | Tax Assessment Tax Assessment Total Assessment is a certain percentage of the fair market value that is determined by local assessors to be the total taxable value of land and additions on the property. | Land | Improvement |
|---|---|---|---|---|
| 2025 | $25,130 | $2,099,917 | $1,623,648 | $476,269 |
| 2024 | $25,130 | $2,058,743 | $1,591,812 | $466,931 |
| 2023 | $24,705 | $2,018,376 | $1,560,600 | $457,776 |
| 2022 | $24,492 | $1,978,800 | $1,530,000 | $448,800 |
| 2021 | $24,064 | $1,940,000 | $1,500,000 | $440,000 |
| 2020 | $23,425 | $1,899,562 | $1,061,208 | $838,354 |
| 2019 | $22,960 | $1,862,316 | $1,040,400 | $821,916 |
| 2018 | $22,763 | $1,825,800 | $1,020,000 | $805,800 |
| 2017 | $18,027 | $1,407,477 | $914,805 | $492,672 |
| 2016 | $17,796 | $1,379,880 | $896,868 | $483,012 |
| 2015 | $17,694 | $1,359,154 | $883,397 | $475,757 |
| 2014 | $17,196 | $1,332,531 | $866,093 | $466,438 |
Agents Affiliated with this Home
-
Mark Chiavetta

Seller's Agent in 2020
Mark Chiavetta
Coldwell Banker Realty
(408) 425-2848
42 in this area
141 Total Sales
-
Andrew Pak

Buyer's Agent in 2020
Andrew Pak
EQ1
(408) 687-5866
6 in this area
67 Total Sales
Map
Source: MLSListings
MLS Number: ML81635494
APN: 581-32-028
- 6538 Hampton Dr
- 1387 Hillcrest Dr
- 6824 Leyland Park Dr
- 6540 Camelia Dr
- 6575 Jeremie Dr
- 6534 Mcabee Rd
- 6557 Crown Blvd
- 6698 Buggywhip Ct
- 6638 Kettle Ct
- 6606 Old Mill Ct
- 6579 Cooperage Ct
- 6628 Wildwood Ct
- 6561 Skyfarm Dr
- 6543 Skyfarm Dr
- 6826 Glenview Dr
- 1131 Carla Dr
- 6805 Almaden Rd
- 956 Redmond Ave
- 1426 Montego Dr
- 6290 Lillian Way
