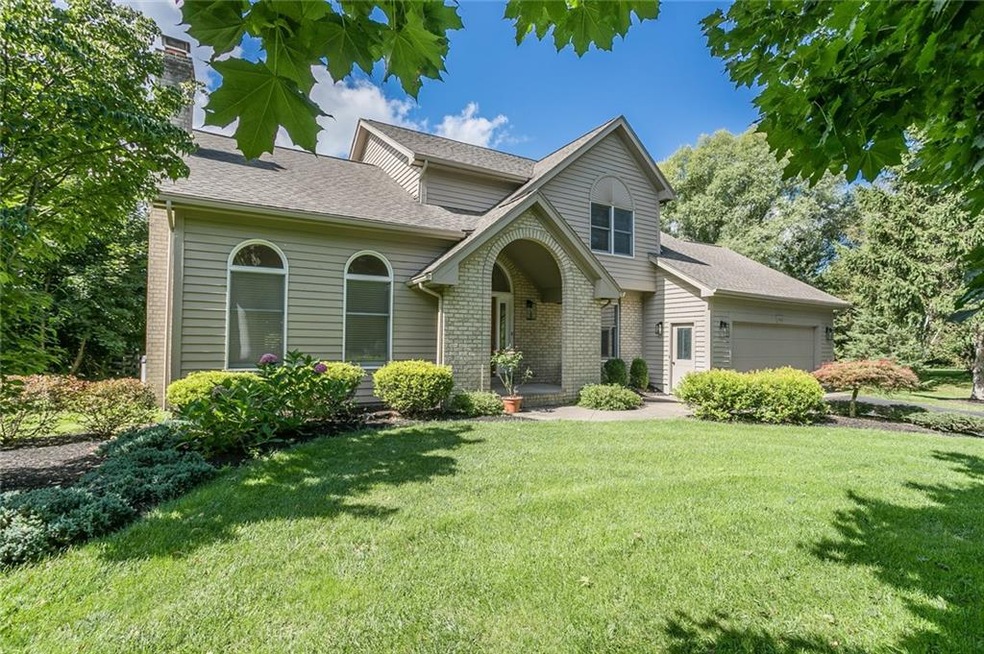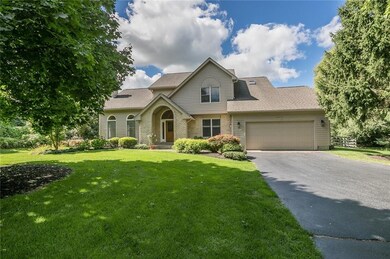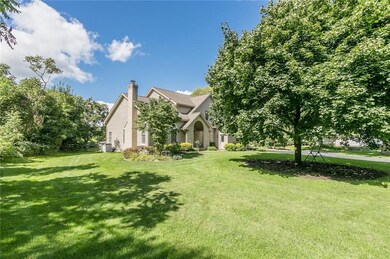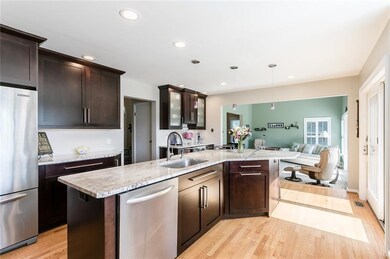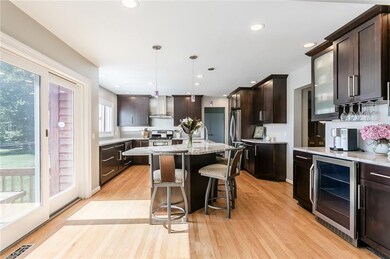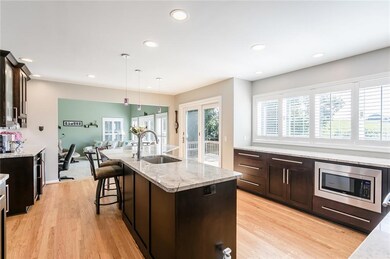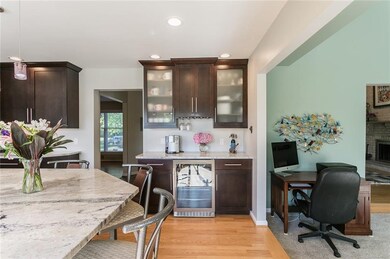
$399,900
- 4 Beds
- 2.5 Baths
- 2,352 Sq Ft
- 6 Barben Cir
- Mendon, NY
Stunning Architect-Designed Home in Sought-After Mendon Farms with HF-L Schools!Welcome to this spectacular, architect-designed residence nestled at the end of a peaceful cul-de-sac on nearly an acre in the prestigious Mendon Farms neighborhood. Perfectly blending timeless updates with modern comfort, this home offers an exceptional lifestyle for today’s discerning buyer.The curb appeal is
Rich Testa Howard Hanna
