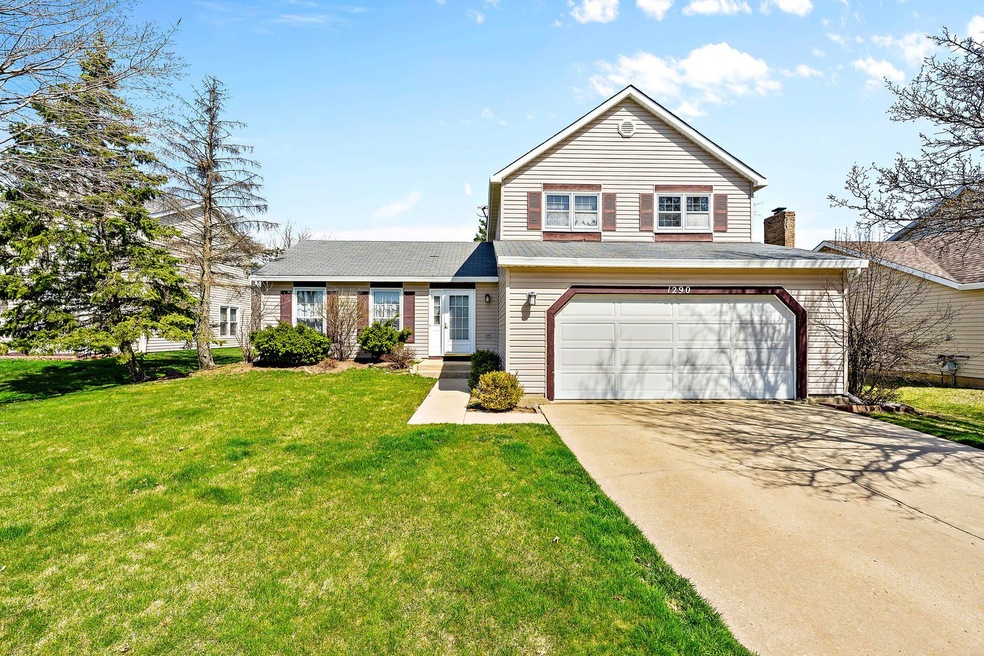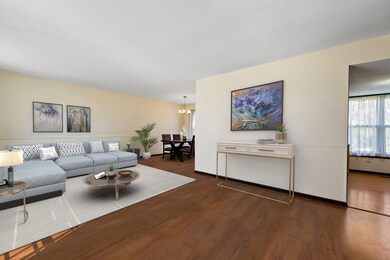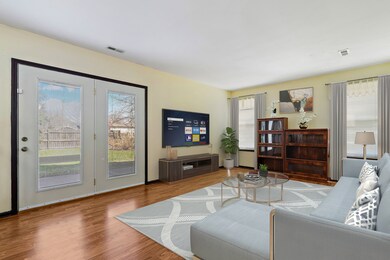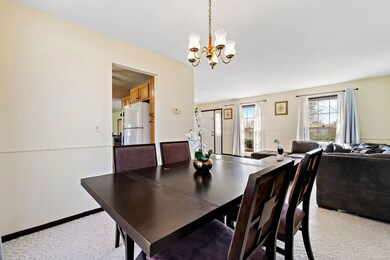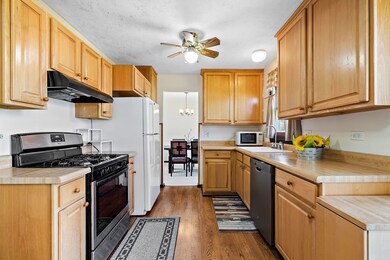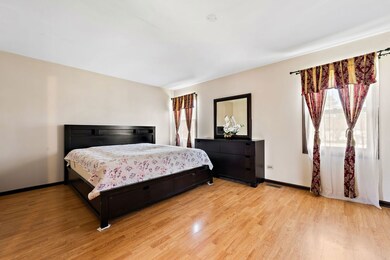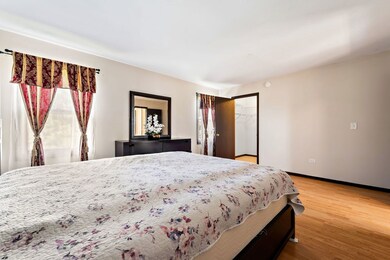
1290 N Darlington Cir Hoffman Estates, IL 60169
South Hoffman Estates NeighborhoodEstimated Value: $410,000 - $441,000
Highlights
- Colonial Architecture
- Community Lake
- Vaulted Ceiling
- Dwight D Eisenhower Junior High School Rated A-
- Property is near a park
- Wood Flooring
About This Home
As of June 2023The ONE-AND-ONLY available two-story single family home in the highly desirable Hoffman Hills subdivision! Nested in a quiet cul-de-sac of this beautiful neighborhood. Sun-filled kitchen with stainless steel appliances and open to the spacious family room, formal dining room flows to the lounge/living area, large master bedroom with walk-in closet and large windows, and two additional generous-sized bedrooms on the second floor. Wood flooring throughout. Updated full bath. Large fenced back yard. Amazing location with close proximity to both Schaumburg and Hoffman Estates. Minutes to your favorite restaurants, shopping malls, forest preserves, golf courses, Woodfield Mall, Trickster Gallery, LEGOLAND, Schaumburg Library, Bison's Bluff, Medieval Times, Wintrust Field home of the Schaumburg Boomers, and quick access to main roads & expressways. Award-winning schools! Come to see this gem before it's gone soon!
Last Agent to Sell the Property
Coldwell Banker Realty License #475187741 Listed on: 04/21/2023

Home Details
Home Type
- Single Family
Est. Annual Taxes
- $9,332
Year Built
- Built in 1983
Lot Details
- Lot Dimensions are 16 x 57 x 116 x 67 x 118
- Paved or Partially Paved Lot
Parking
- 2 Car Attached Garage
- Driveway
- Parking Space is Owned
Home Design
- Colonial Architecture
- Asphalt Roof
- Vinyl Siding
- Concrete Perimeter Foundation
Interior Spaces
- 1,611 Sq Ft Home
- 2-Story Property
- Vaulted Ceiling
- Ceiling Fan
- Family Room
- Living Room
- L-Shaped Dining Room
- Wood Flooring
- Unfinished Attic
- Carbon Monoxide Detectors
Kitchen
- Range
- Dishwasher
Bedrooms and Bathrooms
- 3 Bedrooms
- 3 Potential Bedrooms
Laundry
- Laundry Room
- Dryer
- Washer
Schools
- Neil Armstrong Elementary School
- Eisenhower Junior High School
- Hoffman Estates High School
Utilities
- Forced Air Heating and Cooling System
- Humidifier
- Heating System Uses Natural Gas
- Lake Michigan Water
- Satellite Dish
Additional Features
- Patio
- Property is near a park
Community Details
- Hoffman Hills Subdivision, Spruce Floorplan
- Community Lake
Ownership History
Purchase Details
Home Financials for this Owner
Home Financials are based on the most recent Mortgage that was taken out on this home.Purchase Details
Purchase Details
Similar Homes in the area
Home Values in the Area
Average Home Value in this Area
Purchase History
| Date | Buyer | Sale Price | Title Company |
|---|---|---|---|
| Bharti Raveesh | $364,000 | Fidelity National Title | |
| Gong Yi | $240,000 | Ticor Title | |
| Osgood Dennis J | -- | -- |
Mortgage History
| Date | Status | Borrower | Loan Amount |
|---|---|---|---|
| Open | Bharti Raveesh | $343,380 | |
| Previous Owner | Osgood Dennis J | $109,100 | |
| Previous Owner | Osgood Dennis J | $135,000 | |
| Previous Owner | Osgood Dennis J | $50,000 |
Property History
| Date | Event | Price | Change | Sq Ft Price |
|---|---|---|---|---|
| 06/12/2023 06/12/23 | Sold | $364,000 | +1.4% | $226 / Sq Ft |
| 05/05/2023 05/05/23 | Pending | -- | -- | -- |
| 04/29/2023 04/29/23 | Price Changed | $359,000 | -4.3% | $223 / Sq Ft |
| 04/21/2023 04/21/23 | For Sale | $375,000 | -- | $233 / Sq Ft |
Tax History Compared to Growth
Tax History
| Year | Tax Paid | Tax Assessment Tax Assessment Total Assessment is a certain percentage of the fair market value that is determined by local assessors to be the total taxable value of land and additions on the property. | Land | Improvement |
|---|---|---|---|---|
| 2024 | $9,504 | $32,000 | $8,375 | $23,625 |
| 2023 | $9,504 | $32,000 | $8,375 | $23,625 |
| 2022 | $9,504 | $32,000 | $8,375 | $23,625 |
| 2021 | $9,332 | $27,854 | $5,862 | $21,992 |
| 2020 | $9,114 | $27,854 | $5,862 | $21,992 |
| 2019 | $9,061 | $30,949 | $5,862 | $25,087 |
| 2018 | $7,438 | $22,810 | $5,025 | $17,785 |
| 2017 | $7,305 | $22,810 | $5,025 | $17,785 |
| 2016 | $6,940 | $25,793 | $5,025 | $20,768 |
| 2015 | $6,767 | $23,693 | $4,396 | $19,297 |
| 2014 | $6,665 | $23,693 | $4,396 | $19,297 |
| 2013 | $6,476 | $23,693 | $4,396 | $19,297 |
Agents Affiliated with this Home
-
Shelley Hu

Seller's Agent in 2023
Shelley Hu
Coldwell Banker Realty
(847) 877-7138
1 in this area
43 Total Sales
-
Heather Owino

Buyer's Agent in 2023
Heather Owino
Keller Williams Success Realty
(847) 903-6046
1 in this area
75 Total Sales
Map
Source: Midwest Real Estate Data (MRED)
MLS Number: 11764466
APN: 07-17-207-018-0000
- 910 N Dovington Dr
- 1036 Colony Lake Dr Unit 2
- 820 N Dexter Ln
- 1574 Crowfoot Cir N
- 1485 Devonshire Ln
- 1406 Edgefield Ln
- 1760 Pebble Beach Dr
- 640 Yardley Ln
- 1719 Westbridge Ct
- 704 Scarbrough Cir Unit 125
- 730 N Hundley St
- 1445 Vista Walk Unit 2C
- 1770 Robin Ln Unit B
- 652 Claridge Cir Unit 96
- 1185 Higgins Quarters Dr Unit 306
- 1541 Coventry Rd
- 938 Cardiff Ct Unit 3
- 1075 Higgins Quarters Dr Unit 3-208
- 1560 W Hundley St
- 820 Cherry Dr
- 1290 N Darlington Cir
- 1290 N Darlington Cir
- 1300 N Darlington Cir
- 1280 N Darlington Cir
- 1300 N Darlington Cir
- 1270 N Darlington Cir
- 1310 Darlington Ct
- 1310 N Darlington Cir
- 1295 N Darlington Cir
- 1320 N Darlington Cir
- 1260 N Darlington Cir
- 1315 N Darlington Cir
- 1275 N Darlington Cir
- 1330 N Darlington Cir
- 1265 N Darlington Cir
- 1283 W Oakmont Rd
- 1250 N Darlington Cir
- 1293 W Oakmont Rd
- 1340 Candlewood Ln
- 1273 W Oakmont Rd
