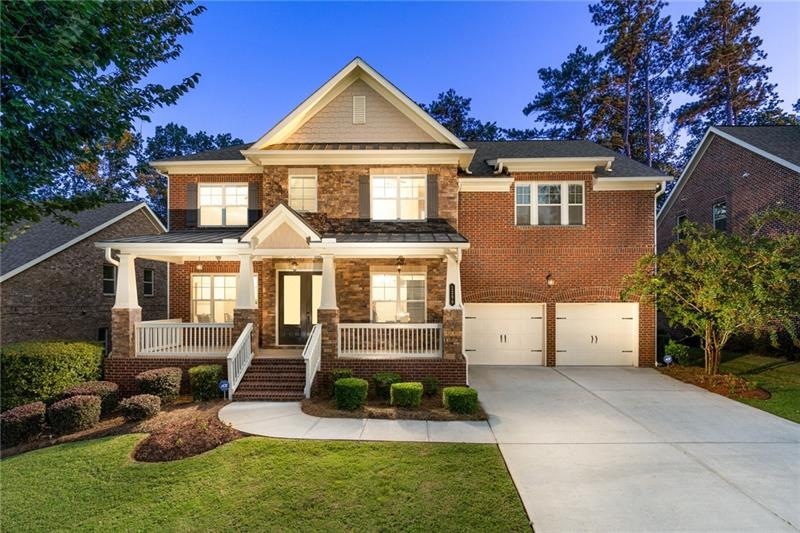1290 Redbud Dr Alpharetta, GA 30005
Highlights
- Home Theater
- Craftsman Architecture
- Deck
- Lake Windward Elementary School Rated A
- Dining Room Seats More Than Twelve
- Rural View
About This Home
As of November 2019One Owner craftsman brick & stone home built in 2015 located on a quiet street near shopping & restaurants.4 Side Brick & Stone,Large Front Porch,8 Foot Doors,10 Foot Ceilings,Chefs Kitchen,5 Burner Cooktop,Massive Island open to Living Room & Breakfast Area,Stone Fireplace,Powder Room,Bedroom+Full Bath on main,Dining Room,All New Carpet,Loft, Master Bedroom & Sitting Area,Dual Vanity+Frameless Glass Shower,Fully Finished Daylight Basement,Fitness Area,3AC-Units,Instant Hot Water,Large Patio,Beautiful Lawn with Irrigation,2 car garage,Top rated schools,A Must See!
Home Details
Home Type
- Single Family
Est. Annual Taxes
- $6,084
Year Built
- Built in 2015
Lot Details
- 10,193 Sq Ft Lot
- Lot Dimensions are 77x142
- Property fronts a state road
- Wood Fence
- Landscaped
- Irrigation Equipment
- Back Yard Fenced
HOA Fees
- Property has a Home Owners Association
Parking
- 2 Car Attached Garage
- Front Facing Garage
- Garage Door Opener
Home Design
- Craftsman Architecture
- Shingle Roof
- Composition Roof
- Metal Roof
- Four Sided Brick Exterior Elevation
Interior Spaces
- 5,392 Sq Ft Home
- 3-Story Property
- Rear Stairs
- Bookcases
- Ceiling height of 10 feet on the main level
- Ceiling Fan
- Fireplace With Glass Doors
- Gas Log Fireplace
- Insulated Windows
- Entrance Foyer
- Family Room with Fireplace
- Living Room
- Dining Room Seats More Than Twelve
- Formal Dining Room
- Home Theater
- Home Office
- Loft
- Bonus Room
- Home Gym
- Rural Views
Kitchen
- Open to Family Room
- Eat-In Kitchen
- Walk-In Pantry
- Gas Oven
- Gas Cooktop
- Microwave
- Dishwasher
- Kitchen Island
- Stone Countertops
- Wood Stained Kitchen Cabinets
- Disposal
Flooring
- Carpet
- Ceramic Tile
Bedrooms and Bathrooms
- Oversized primary bedroom
- Walk-In Closet
- Vaulted Bathroom Ceilings
- Dual Vanity Sinks in Primary Bathroom
- Whirlpool Bathtub
- Separate Shower in Primary Bathroom
Laundry
- Laundry in Hall
- Laundry on upper level
Finished Basement
- Finished Basement Bathroom
- Natural lighting in basement
Home Security
- Security System Owned
- Fire and Smoke Detector
Accessible Home Design
- Accessible Hallway
Outdoor Features
- Deck
- Covered patio or porch
- Outdoor Storage
Schools
- Lake Windward Elementary School
- Taylor Road Middle School
- Chattahoochee High School
Utilities
- Central Air
- Air Source Heat Pump
- Underground Utilities
- High Speed Internet
- Phone Available
- Cable TV Available
Community Details
- $800 Initiation Fee
- Woodland Cove Subdivision
Listing and Financial Details
- Tax Lot 10
- Assessor Parcel Number 21 573011901800
Ownership History
Purchase Details
Home Financials for this Owner
Home Financials are based on the most recent Mortgage that was taken out on this home.Purchase Details
Home Financials for this Owner
Home Financials are based on the most recent Mortgage that was taken out on this home.Map
Home Values in the Area
Average Home Value in this Area
Purchase History
| Date | Type | Sale Price | Title Company |
|---|---|---|---|
| Warranty Deed | $593,000 | -- | |
| Warranty Deed | $546,170 | -- |
Mortgage History
| Date | Status | Loan Amount | Loan Type |
|---|---|---|---|
| Open | $464,000 | New Conventional | |
| Closed | $474,400 | New Conventional | |
| Previous Owner | $405,000 | New Conventional |
Property History
| Date | Event | Price | Change | Sq Ft Price |
|---|---|---|---|---|
| 08/01/2024 08/01/24 | Rented | $4,500 | 0.0% | -- |
| 07/31/2024 07/31/24 | Under Contract | -- | -- | -- |
| 07/22/2024 07/22/24 | For Rent | $4,500 | 0.0% | -- |
| 11/26/2019 11/26/19 | Sold | $593,000 | -1.2% | $110 / Sq Ft |
| 10/22/2019 10/22/19 | Pending | -- | -- | -- |
| 10/22/2019 10/22/19 | For Sale | $599,900 | -- | $111 / Sq Ft |
Tax History
| Year | Tax Paid | Tax Assessment Tax Assessment Total Assessment is a certain percentage of the fair market value that is determined by local assessors to be the total taxable value of land and additions on the property. | Land | Improvement |
|---|---|---|---|---|
| 2023 | $6,323 | $224,000 | $51,040 | $172,960 |
| 2022 | $5,492 | $220,160 | $51,040 | $169,120 |
| 2021 | $6,489 | $213,680 | $49,520 | $164,160 |
| 2020 | $6,855 | $224,680 | $42,720 | $181,960 |
| 2019 | $1,269 | $220,680 | $41,960 | $178,720 |
| 2018 | $6,084 | $215,560 | $41,000 | $174,560 |
| 2017 | $6,373 | $218,440 | $43,720 | $174,720 |
| 2016 | $5,001 | $218,440 | $43,720 | $174,720 |
| 2015 | $5,001 | $142,680 | $42,000 | $100,680 |
Source: First Multiple Listing Service (FMLS)
MLS Number: 6635241
APN: 21-5730-1190-180-0
- 5370 Newport Bay Passage
- 12350 Stevens Creek Dr
- 545 Creek Landing Ln
- 470 W Magnolia Cir Unit 6
- 11895 Leeward Walk Cir
- 12495 Concord Hall Dr
- 12350 Broadleaf Ln
- 5265 Bentley Hall Dr
- 5435 Vicarage Walk
- 5260 Cresslyn Ridge
- 5705 Cannonero Dr
- 6250 Bannerhorn Run
- 5145 Southlake Dr
- 2250 Blackheath Trace
- 5685 Commons Ln
- 5605 Preserve Cir
- 2425 Hamptons Passage
- 230 Leaf Ct Unit 604

