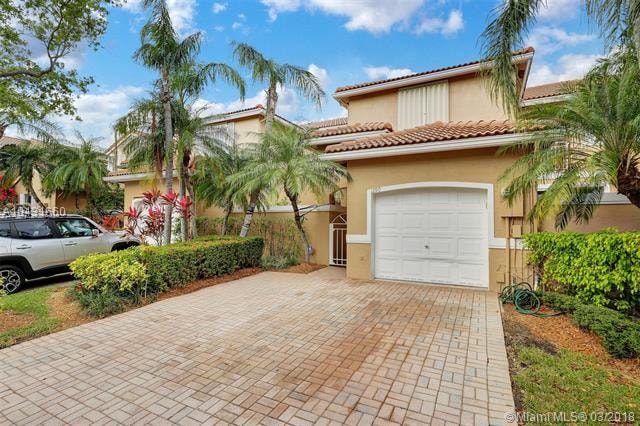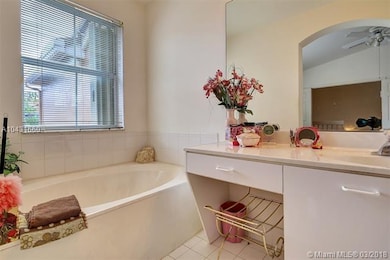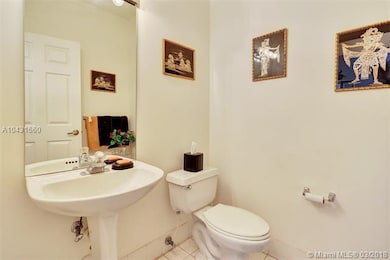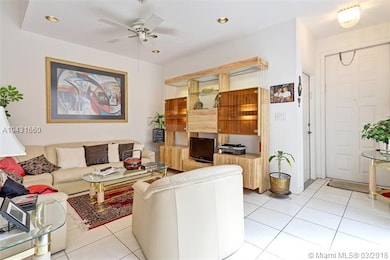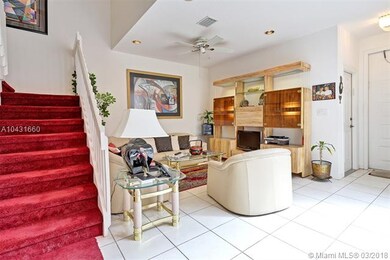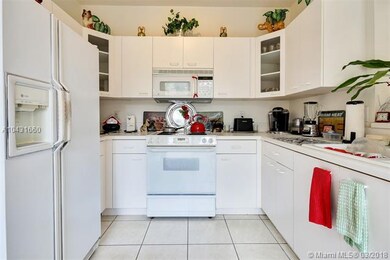
1290 Weeping Willow Way Hollywood, FL 33019
Hollywood Lakes NeighborhoodEstimated Value: $561,000 - $591,000
Highlights
- Fitness Center
- Two Primary Bathrooms
- Garden View
- Newly Remodeled
- Clubhouse
- Breakfast Area or Nook
About This Home
As of June 2018RARELY AVAILABLE HUGE 2 BR PLUS GARAGE UNIT...this is the model with the HUGE masterbedroom and the HUGE WALKIN closet.(.very few built)...from the outside they all look alike but this one is big bright and has really oversized bedrooms......white ceramic downstairs big open kitchen with pass thru to FORMAL dining room and livingroom great secluded location no traffic..very private!!! verywell priced owner leaving in 10 days!!!
Last Agent to Sell the Property
The Keyes Company License #0136149 Listed on: 03/08/2018

Townhouse Details
Home Type
- Townhome
Est. Annual Taxes
- $2,305
Year Built
- Built in 1995 | Newly Remodeled
Lot Details
- 2,047
Parking
- 1 Car Garage
- Automatic Garage Door Opener
- Driveway
- Secured Garage or Parking
- Open Parking
Interior Spaces
- 1,456 Sq Ft Home
- 2-Story Property
- Built-In Features
- Formal Dining Room
- Ceramic Tile Flooring
- Garden Views
- Dryer
Kitchen
- Breakfast Area or Nook
- Eat-In Kitchen
- Dishwasher
- Disposal
Bedrooms and Bathrooms
- 2 Bedrooms
- Primary Bedroom Upstairs
- Two Primary Bathrooms
- 2 Full Bathrooms
Outdoor Features
- Courtyard
- Patio
Additional Features
- Privacy Fence
- Central Heating and Cooling System
Listing and Financial Details
- Assessor Parcel Number 514211062020
Community Details
Overview
- Property has a Home Owners Association
- West Lake Village Condos
- Westlake Village Plat Subdivision
Amenities
- Community Barbecue Grill
- Clubhouse
Recreation
- Fitness Center
Pet Policy
- Pets Allowed
- Pet Size Limit
Building Details
- Maintenance Expense $299
Security
- Security Guard
- Complex Is Fenced
Ownership History
Purchase Details
Home Financials for this Owner
Home Financials are based on the most recent Mortgage that was taken out on this home.Purchase Details
Purchase Details
Purchase Details
Home Financials for this Owner
Home Financials are based on the most recent Mortgage that was taken out on this home.Similar Homes in Hollywood, FL
Home Values in the Area
Average Home Value in this Area
Purchase History
| Date | Buyer | Sale Price | Title Company |
|---|---|---|---|
| Picon Jose Antonio | $320,000 | Attorney | |
| Green Lottie | -- | Attorney | |
| Available Not | $10,000 | -- | |
| Green Lottie | $119,900 | -- |
Mortgage History
| Date | Status | Borrower | Loan Amount |
|---|---|---|---|
| Open | Picon Jose Antonio | $281,000 | |
| Closed | Picon Jose Antonio | $288,000 | |
| Previous Owner | Green Lottie | $75,000 |
Property History
| Date | Event | Price | Change | Sq Ft Price |
|---|---|---|---|---|
| 06/07/2018 06/07/18 | Sold | $325,000 | -5.5% | $223 / Sq Ft |
| 04/30/2018 04/30/18 | Pending | -- | -- | -- |
| 03/08/2018 03/08/18 | Price Changed | $344,000 | +140883.6% | $236 / Sq Ft |
| 03/08/2018 03/08/18 | For Sale | $244 | -- | $0 / Sq Ft |
Tax History Compared to Growth
Tax History
| Year | Tax Paid | Tax Assessment Tax Assessment Total Assessment is a certain percentage of the fair market value that is determined by local assessors to be the total taxable value of land and additions on the property. | Land | Improvement |
|---|---|---|---|---|
| 2025 | $6,349 | $338,490 | -- | -- |
| 2024 | $6,181 | $328,960 | -- | -- |
| 2023 | $6,181 | $319,380 | $0 | $0 |
| 2022 | $5,861 | $310,080 | $0 | $0 |
| 2021 | $5,708 | $301,050 | $0 | $0 |
| 2020 | $5,627 | $296,900 | $51,000 | $245,900 |
| 2019 | $5,626 | $293,320 | $0 | $0 |
| 2018 | $2,412 | $145,400 | $0 | $0 |
| 2017 | $2,305 | $142,410 | $0 | $0 |
| 2016 | $2,292 | $139,490 | $0 | $0 |
| 2015 | $2,311 | $138,530 | $0 | $0 |
| 2014 | $2,423 | $137,440 | $0 | $0 |
| 2013 | -- | $227,970 | $81,600 | $146,370 |
Agents Affiliated with this Home
-
Karen Duvall Meyer

Seller's Agent in 2018
Karen Duvall Meyer
The Keyes Company
(954) 445-6007
4 in this area
24 Total Sales
Map
Source: MIAMI REALTORS® MLS
MLS Number: A10431660
APN: 51-42-11-06-2020
- 1270 Weeping Willow Way
- 1491 Weeping Willow Way
- 1140 Pin Oak St
- 1065 River Birch St
- 1094 Redwood St
- 1085 River Birch St
- 1410 Sweetbay Way
- 1065 Weeping Willow Way
- 1087 Satinleaf St
- 1080 Lyontree St
- 1105 Oysterwood St
- 1140 Oysterwood St
- 1470 Sweetbay Way
- 1551 Seagrape Way
- 1564 Yellowheart Way
- 1155 Hayes St
- 1150 Hayes St
- 975 Weeping Willow Way
- 1025 Silverbell St
- 1140 Linden St
- 1290 Weeping Willow Way
- 1280 Weeping Willow Way
- 1294 Weeping Willow Way
- 1275 Yellowheart Way Unit 33019
- 1285 Yellowheart Way
- 1295 Yellowheart Way
- 1291 Weeping Willow Way
- 1285 Weeping Willow Way
- 1295 Weeping Willow Way
- 1260 Weeping Willow Way
- 1271 Yellowheart Way
- 1275 Weeping Willow Way
- 1299 Weeping Willow Way
- 1265 Yellowheart Way
- 1265 Weeping Willow Way
- 1254 Weeping Willow Way
- 1255 Weeping Willow Way
- 1255 Yellowheart Way
- 1050 W Lake St
