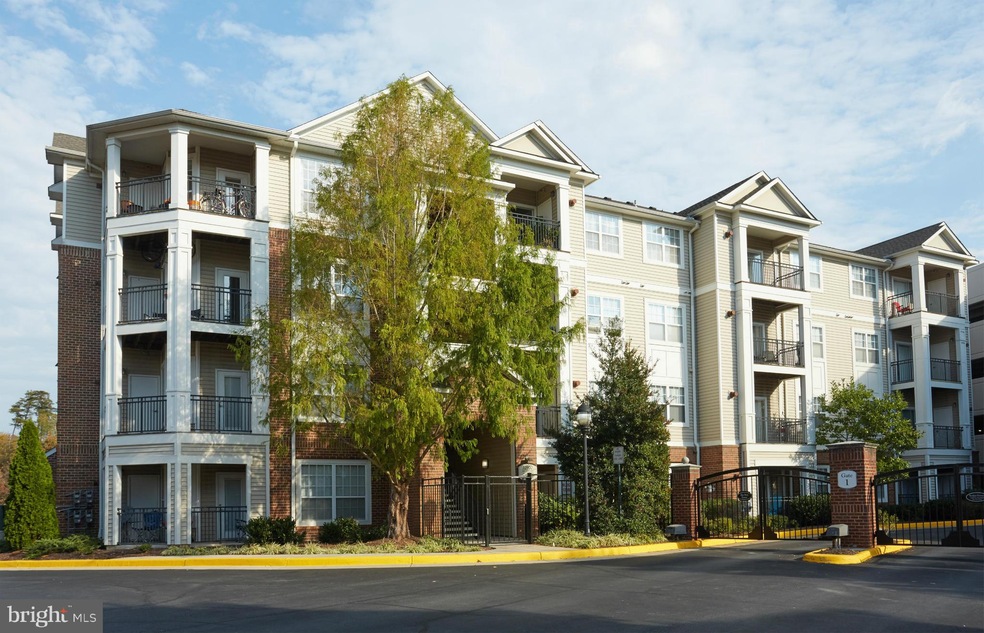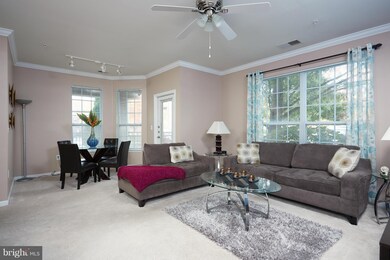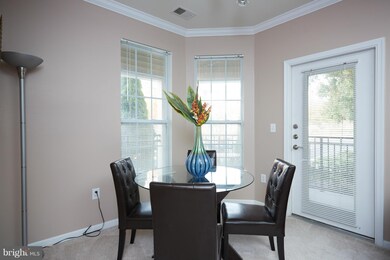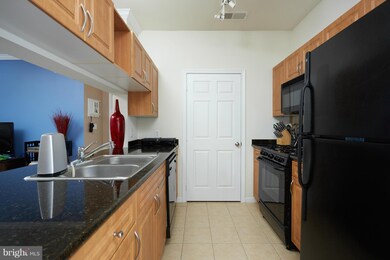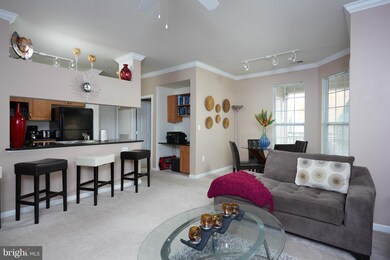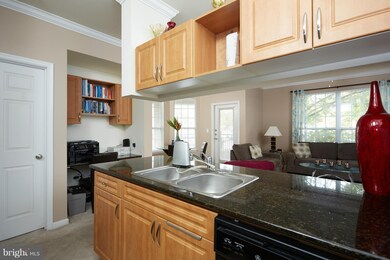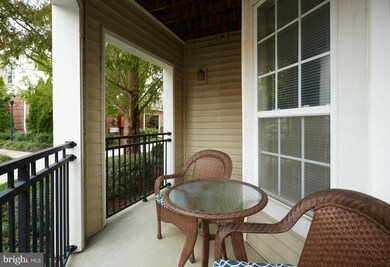
12900 Centre Park Cir Unit 107 Herndon, VA 20171
Highlights
- Fitness Center
- Colonial Architecture
- Traditional Floor Plan
- Rachel Carson Middle School Rated A
- Clubhouse
- Upgraded Countertops
About This Home
As of February 2017GATED COMMUNITY ADJACENT TO HARRIS TEETER, DINING, & SHOPPING - GROUND LEVEL 800 SQ FOOT UNIT FEATURES 9 FOOT CEILINGS - KITCHEN HIGHLIGHTED BY LIGHT "MAPLE" CABINETS, GRANITE COUNTERS & CERAMIC TILE FLOORS - PATIO - MASTER BEDROOM OVERSIZED WALK-IN CLOSET -SEPARATE DINING AREA - 5 X 5 INDOOR STORAGE CLOSET - RESERVED COVERED GARAGE PARKING SPACE - ACROSS FROM FUTURE HERNDON SILVER METRO STATION
Last Agent to Sell the Property
RE/MAX Distinctive Real Estate, Inc. License #0225059627 Listed on: 01/10/2017

Property Details
Home Type
- Condominium
Est. Annual Taxes
- $2,595
Year Built
- Built in 2005
HOA Fees
- $220 Monthly HOA Fees
Home Design
- Colonial Architecture
- Brick Exterior Construction
Interior Spaces
- 813 Sq Ft Home
- Property has 1 Level
- Traditional Floor Plan
- Built-In Features
- Crown Molding
- Ceiling Fan
- Living Room
- Dining Room
Kitchen
- Breakfast Area or Nook
- Gas Oven or Range
- Microwave
- Ice Maker
- Dishwasher
- Upgraded Countertops
- Disposal
Bedrooms and Bathrooms
- 1 Main Level Bedroom
- En-Suite Primary Bedroom
- En-Suite Bathroom
- 1 Full Bathroom
Laundry
- Dryer
- Washer
Home Security
Parking
- Parking Space Number Location: 173A
- Covered Parking
- 1 Assigned Parking Space
Schools
- Lutie Lewis Coates Elementary School
- Carson Middle School
- Westfield High School
Utilities
- Central Heating and Cooling System
- Natural Gas Water Heater
- Cable TV Available
Additional Features
- Level Entry For Accessibility
- Patio
- Property is in very good condition
Listing and Financial Details
- Assessor Parcel Number 16-4-24-1-107
Community Details
Overview
- Association fees include common area maintenance, pool(s), snow removal, trash
- Low-Rise Condominium
- Bryson At Woodland Park Community
- Bryson At Woodland Park Subdivision
Recreation
- Fitness Center
- Community Pool
- Jogging Path
Additional Features
- Clubhouse
- Fire and Smoke Detector
Ownership History
Purchase Details
Home Financials for this Owner
Home Financials are based on the most recent Mortgage that was taken out on this home.Purchase Details
Home Financials for this Owner
Home Financials are based on the most recent Mortgage that was taken out on this home.Purchase Details
Home Financials for this Owner
Home Financials are based on the most recent Mortgage that was taken out on this home.Similar Homes in Herndon, VA
Home Values in the Area
Average Home Value in this Area
Purchase History
| Date | Type | Sale Price | Title Company |
|---|---|---|---|
| Warranty Deed | $234,900 | Northwest Title & Escrow Llc | |
| Special Warranty Deed | $180,000 | -- | |
| Special Warranty Deed | $270,900 | -- |
Mortgage History
| Date | Status | Loan Amount | Loan Type |
|---|---|---|---|
| Open | $195,000 | New Conventional | |
| Closed | $211,400 | New Conventional | |
| Previous Owner | $166,406 | FHA | |
| Previous Owner | $178,149 | FHA | |
| Previous Owner | $178,149 | FHA | |
| Previous Owner | $216,720 | New Conventional |
Property History
| Date | Event | Price | Change | Sq Ft Price |
|---|---|---|---|---|
| 07/22/2025 07/22/25 | For Sale | $315,000 | +34.1% | $387 / Sq Ft |
| 02/21/2017 02/21/17 | Sold | $234,900 | 0.0% | $289 / Sq Ft |
| 01/15/2017 01/15/17 | Pending | -- | -- | -- |
| 01/10/2017 01/10/17 | Price Changed | $234,900 | 0.0% | $289 / Sq Ft |
| 01/10/2017 01/10/17 | For Sale | $235,000 | -- | $289 / Sq Ft |
Tax History Compared to Growth
Tax History
| Year | Tax Paid | Tax Assessment Tax Assessment Total Assessment is a certain percentage of the fair market value that is determined by local assessors to be the total taxable value of land and additions on the property. | Land | Improvement |
|---|---|---|---|---|
| 2024 | $3,424 | $290,290 | $58,000 | $232,290 |
| 2023 | $3,061 | $266,320 | $53,000 | $213,320 |
| 2022 | $3,041 | $261,100 | $52,000 | $209,100 |
| 2021 | $2,970 | $248,670 | $50,000 | $198,670 |
| 2020 | $2,936 | $243,790 | $49,000 | $194,790 |
| 2019 | $2,753 | $228,560 | $46,000 | $182,560 |
| 2018 | $2,576 | $223,980 | $45,000 | $178,980 |
| 2017 | $2,600 | $223,980 | $45,000 | $178,980 |
| 2016 | $2,595 | $223,980 | $45,000 | $178,980 |
| 2015 | $2,520 | $225,790 | $45,000 | $180,790 |
| 2014 | $2,514 | $225,790 | $45,000 | $180,790 |
Agents Affiliated with this Home
-
Desiree Rejeili

Seller's Agent in 2025
Desiree Rejeili
Samson Properties
(571) 274-2220
152 Total Sales
-
Kevin Carter

Seller's Agent in 2017
Kevin Carter
RE/MAX
(703) 930-8686
2 in this area
163 Total Sales
Map
Source: Bright MLS
MLS Number: 1001262057
APN: 0164-24010107
- 12909 Centre Park Cir Unit 107
- 12958 Centre Park Cir Unit 219
- 12953 Centre Park Cir Unit 222
- 12953 Centre Park Cir Unit 218
- 12921 Centre Park Cir Unit 102
- 12925 Centre Park Cir Unit 101
- 12925 Centre Park Cir Unit 106
- 12949 Centre Park Cir Unit 302
- 12945 Centre Park Cir Unit 310
- 13039 Hattontown Square
- 12920 Sunrise Ridge Alley Unit 65
- 13133 Park Crescent Cir
- 13116 Marcey Creek Rd Unit 13116
- 12778 Sunrise Valley Dr
- 2458 Cypress Green Ln
- 12768 Sunrise Valley Dr
- 2109 Highcourt Ln Unit 203
- 2204 Westcourt Ln Unit 116
- 2204 Westcourt Ln Unit 313
- 2204 Westcourt Ln Unit 201
