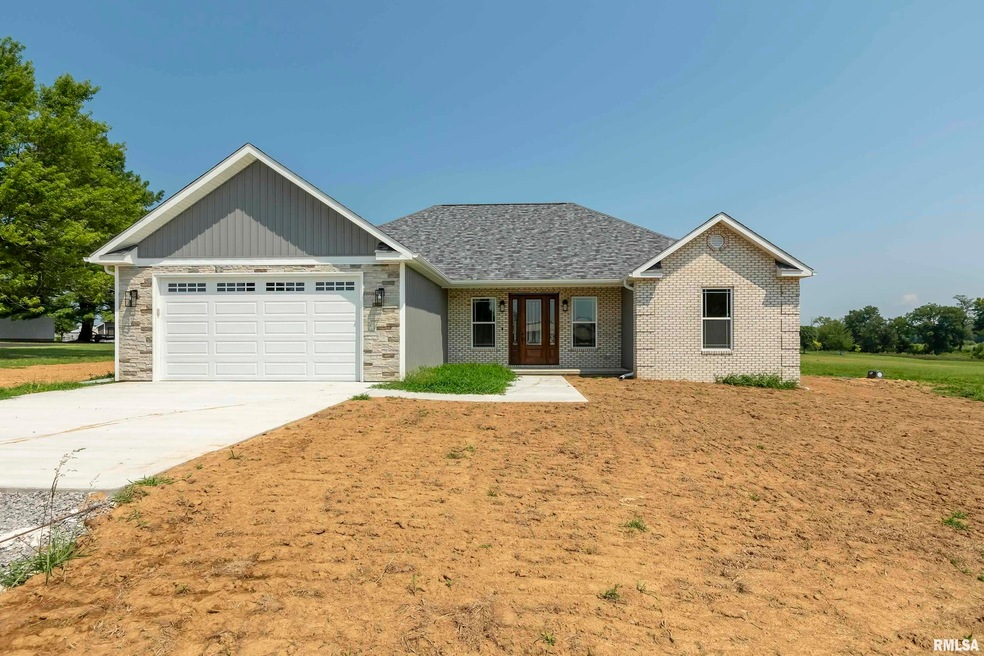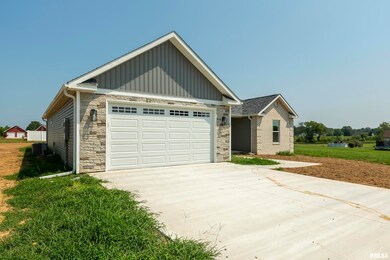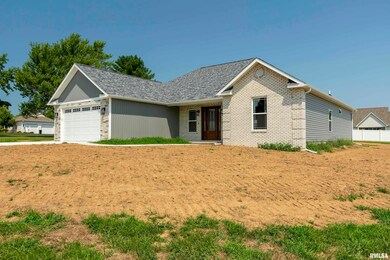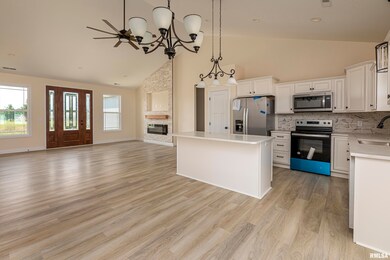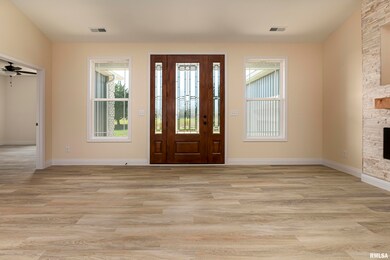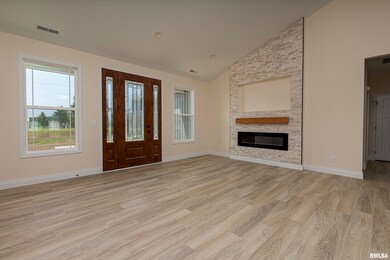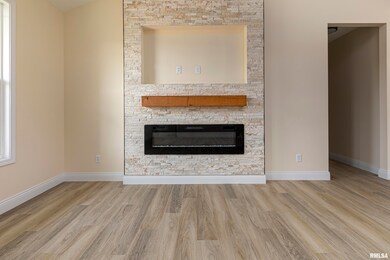
$415,000
- 4 Beds
- 2 Baths
- 1,834 Sq Ft
- 6209 Arbuckle Ln
- Marion, IL
This beautifully updated 4-bedroom, 2-bath ranch sits on 1.5 peaceful acres just outside of Marion and minutes from Lake of Egypt, offering the perfect blend of comfort, convenience, and functionality. Recent updates include a brand-new roof (June 2025), kitchen appliances (Sept 2024), and fully remodeled bathrooms with elegant marble countertops (2024), along with a new garage door and slider
Kaitlynn Morgan House 2 Home Realty Marion
