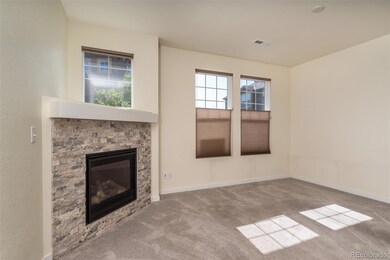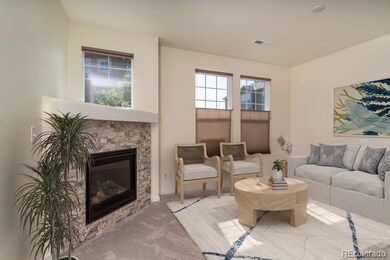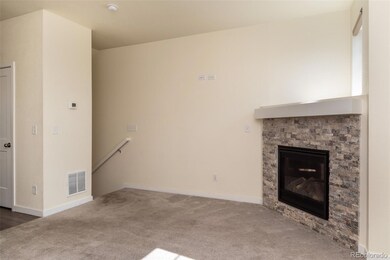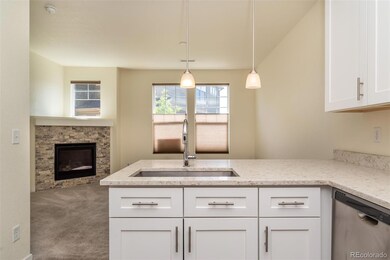
12900 King St Broomfield, CO 80020
Westlake Village NeighborhoodEstimated Value: $403,000 - $450,891
Highlights
- Fitness Center
- Open Floorplan
- Contemporary Architecture
- Legacy High School Rated A-
- Clubhouse
- Living Room with Fireplace
About This Home
As of March 2024$15K Price Reduction!! You have found your light filled, popular, Westlake top floor townhome! It is perfectly located amidst green space & trails, as well as arteries to Denver & Boulder. New in 2018 with upscale finishes. Sidle up to quartz counters, lightly touch soft close 42" cabinets, create atmosphere with pendant lighting. Enjoy the comfort of each bedroom having its own ensuite bathroom. More upgrades include SS appliances , plank flooring, 9 ' ceilings on all levels & a cozy gas fireplace for cold winter nights. Energy efficient Rinnai on demand tankless water heater, 13 SEER Carrier Air Conditioner, 30-year architectural shingles, low E windows & a tandem 2 car attached garage with storage, among many more features. Go for a run, bike or walk your dog across the street, in the extensive Broomfield County Commons park. Or work out in the Paul Derda Rec Center. On site pool, Clubhouse exercise room. All you need to do is move in! See sunny 3-D tour
Last Agent to Sell the Property
RE/MAX Alliance Brokerage Email: annagayer@comcast.net,720-291-9886 License #100015867 Listed on: 10/25/2023
Townhouse Details
Home Type
- Townhome
Est. Annual Taxes
- $2,646
Year Built
- Built in 2018
Lot Details
- 1,177 Sq Ft Lot
- Property fronts a private road
HOA Fees
- $270 Monthly HOA Fees
Parking
- 2 Car Attached Garage
- Tandem Parking
Home Design
- Contemporary Architecture
- Composition Roof
- Stone Siding
- Concrete Block And Stucco Construction
Interior Spaces
- 1,177 Sq Ft Home
- 2-Story Property
- Open Floorplan
- Gas Log Fireplace
- Double Pane Windows
- Window Treatments
- Living Room with Fireplace
Kitchen
- Self-Cleaning Oven
- Microwave
- Dishwasher
- Disposal
Bedrooms and Bathrooms
- 2 Bedrooms
- Walk-In Closet
Laundry
- Laundry in unit
- Dryer
- Washer
Schools
- Centennial Elementary School
- Westlake Middle School
- Legacy High School
Additional Features
- Balcony
- Forced Air Heating and Cooling System
Listing and Financial Details
- Exclusions: Contact Listing Agent
- Assessor Parcel Number R8862593
Community Details
Overview
- Association fees include reserves, insurance, maintenance structure, snow removal, trash, water
- Westlake Townhomes Association, Phone Number (720) 974-4164
- Westlake Twnhms Filing 2 Subdivision
Amenities
- Clubhouse
Recreation
- Community Playground
- Fitness Center
- Community Pool
- Trails
Pet Policy
- Dogs and Cats Allowed
Ownership History
Purchase Details
Home Financials for this Owner
Home Financials are based on the most recent Mortgage that was taken out on this home.Purchase Details
Similar Homes in Broomfield, CO
Home Values in the Area
Average Home Value in this Area
Purchase History
| Date | Buyer | Sale Price | Title Company |
|---|---|---|---|
| Goebel Rebecca | $449,965 | Land Title | |
| Wertz Sherry L | $348,912 | Land Title Guarantee Co |
Mortgage History
| Date | Status | Borrower | Loan Amount |
|---|---|---|---|
| Open | Goebel Rebecca | $427,465 |
Property History
| Date | Event | Price | Change | Sq Ft Price |
|---|---|---|---|---|
| 03/29/2024 03/29/24 | Sold | $449,965 | 0.0% | $382 / Sq Ft |
| 02/23/2024 02/23/24 | Price Changed | $449,965 | 0.0% | $382 / Sq Ft |
| 02/16/2024 02/16/24 | Price Changed | $449,970 | 0.0% | $382 / Sq Ft |
| 02/09/2024 02/09/24 | Price Changed | $449,975 | 0.0% | $382 / Sq Ft |
| 02/02/2024 02/02/24 | Price Changed | $449,980 | 0.0% | $382 / Sq Ft |
| 01/26/2024 01/26/24 | Price Changed | $449,985 | 0.0% | $382 / Sq Ft |
| 01/19/2024 01/19/24 | Price Changed | $449,990 | 0.0% | $382 / Sq Ft |
| 01/12/2024 01/12/24 | Price Changed | $449,995 | -1.1% | $382 / Sq Ft |
| 01/05/2024 01/05/24 | Price Changed | $454,960 | 0.0% | $387 / Sq Ft |
| 12/28/2023 12/28/23 | Price Changed | $454,965 | 0.0% | $387 / Sq Ft |
| 12/15/2023 12/15/23 | Price Changed | $454,970 | 0.0% | $387 / Sq Ft |
| 12/08/2023 12/08/23 | Price Changed | $454,975 | 0.0% | $387 / Sq Ft |
| 11/30/2023 11/30/23 | Price Changed | $454,980 | 0.0% | $387 / Sq Ft |
| 11/18/2023 11/18/23 | Price Changed | $454,985 | 0.0% | $387 / Sq Ft |
| 11/10/2023 11/10/23 | Price Changed | $454,990 | 0.0% | $387 / Sq Ft |
| 11/02/2023 11/02/23 | Price Changed | $454,995 | 0.0% | $387 / Sq Ft |
| 10/25/2023 10/25/23 | For Sale | $455,000 | -- | $387 / Sq Ft |
Tax History Compared to Growth
Tax History
| Year | Tax Paid | Tax Assessment Tax Assessment Total Assessment is a certain percentage of the fair market value that is determined by local assessors to be the total taxable value of land and additions on the property. | Land | Improvement |
|---|---|---|---|---|
| 2025 | $2,864 | $29,300 | $6,700 | $22,600 |
| 2024 | $2,864 | $26,710 | $5,890 | $20,820 |
| 2023 | $2,838 | $31,520 | $6,950 | $24,570 |
| 2022 | $2,646 | $23,420 | $4,870 | $18,550 |
| 2021 | $2,728 | $24,090 | $5,010 | $19,080 |
| 2020 | $2,582 | $22,560 | $4,650 | $17,910 |
| 2019 | $2,584 | $22,710 | $4,680 | $18,030 |
| 2018 | $1,843 | $15,630 | $2,880 | $12,750 |
| 2017 | $313 | $2,910 | $2,910 | $0 |
| 2016 | $262 | $2,380 | $2,380 | $0 |
| 2015 | $262 | $1,460 | $1,460 | $0 |
| 2014 | $165 | $1,460 | $1,460 | $0 |
Agents Affiliated with this Home
-
Anna Gayer

Seller's Agent in 2024
Anna Gayer
RE/MAX
(720) 291-9886
1 in this area
15 Total Sales
-
Maggie Keenan
M
Buyer's Agent in 2024
Maggie Keenan
eXp Realty, LLC
(303) 999-5895
1 in this area
3 Total Sales
Map
Source: REcolorado®
MLS Number: 8292019
APN: 1573-29-3-29-082
- 12898 King St
- 12831 King St
- 12820 King St
- 3561 W 131st Ave
- 3835 Shefield Dr
- 13030 King Cir
- 13050 Hazel Ct
- 3312 Meadow Ave
- 12613 Knox Point
- 3305 W 126th Ave
- 12638 James Point
- 3974 Cambridge Ave
- 12550 Maria Cir
- 12665 Grove Ct
- 3752 Red Deer Trail Unit B
- 2960 N Princess Cir
- 3815 Red Deer Trail Unit F
- 13255 Red Deer Trail Unit C
- 13263 Niwot Trail Unit G
- 12506 Maria Cir






