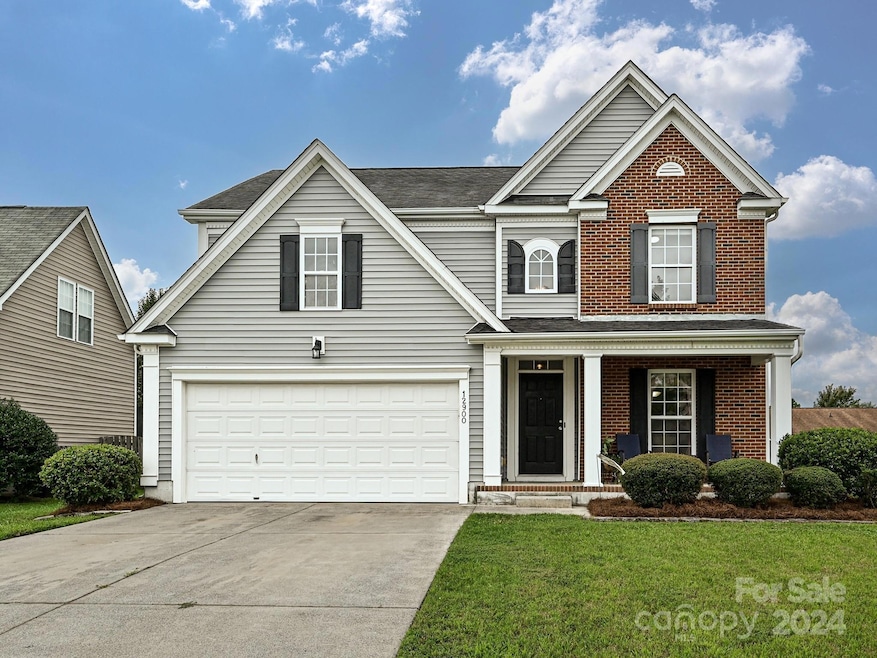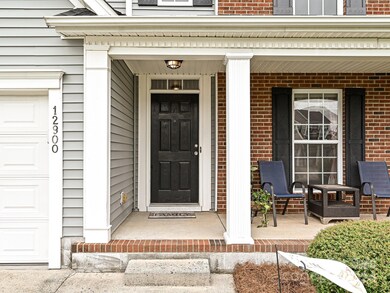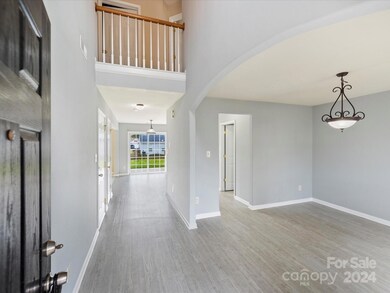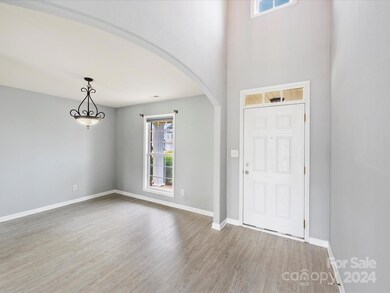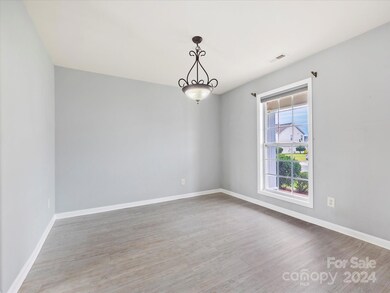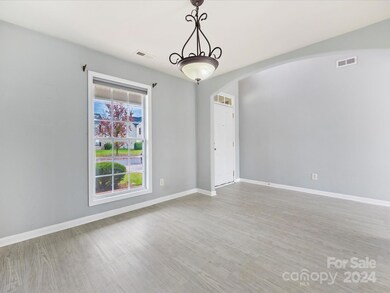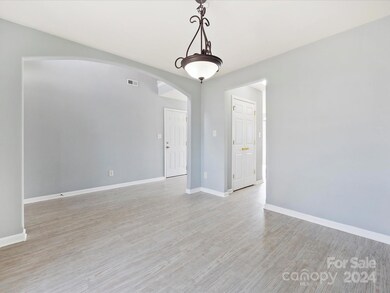
12900 Walking Stick Dr Charlotte, NC 28278
Steele Creek NeighborhoodHighlights
- Clubhouse
- 2 Car Attached Garage
- Laundry Room
- Covered patio or porch
- Community Playground
- Forced Air Heating and Cooling System
About This Home
As of December 2024Come take a look at Planters Walk's newest premier listing! This beautiful home got a refresh and is ready for a quick move-in! All new carpet installed on 10/24/24!! Upon entry, you will adore the grand, 2-story foyer that flows into the dining room. This home boats so many great features including the highly coveted open concept kitchen/living/dining floor plan, kitchen island, powder room on the main level, spacious primary suite w/ large garden tub, and massive walk-in primary closet. The laundry room is conveniently located on the upper level with all bedrooms! Calling all animal lovers!!! To top it all off, this home comes complete with a fully fenced-in back yard AND additional separate fenced-off area currently being used as a dog run. If you don't already know, Planters Walk has a prime location just minutes down the road from Rivergate Shopping, Charlotte Premium Outlets, and I-485. This neighborhood is zoned for the new Palisades High School!!
Last Agent to Sell the Property
Corcoran HM Properties Brokerage Email: maren@hmproperties.com License #210710 Listed on: 08/09/2024

Co-Listed By
Corcoran HM Properties Brokerage Email: maren@hmproperties.com License #285724
Home Details
Home Type
- Single Family
Est. Annual Taxes
- $2,970
Year Built
- Built in 2006
Lot Details
- Back Yard Fenced
- Level Lot
- Cleared Lot
- Property is zoned R-4(CD)
HOA Fees
- $36 Monthly HOA Fees
Parking
- 2 Car Attached Garage
- Front Facing Garage
- Driveway
Home Design
- Brick Exterior Construction
- Slab Foundation
- Vinyl Siding
Interior Spaces
- 2-Story Property
- Living Room with Fireplace
- Laundry Room
Kitchen
- Electric Oven
- Electric Range
- Microwave
- Dishwasher
- Disposal
Bedrooms and Bathrooms
- 4 Bedrooms
Outdoor Features
- Covered patio or porch
Schools
- Winget Park Elementary School
- Southwest Middle School
- Palisades High School
Utilities
- Forced Air Heating and Cooling System
- Heating System Uses Natural Gas
Listing and Financial Details
- Assessor Parcel Number 19947728
Community Details
Overview
- Hawthorne Management Association
- Built by Mulvaney Home
- Planters Walk Subdivision, Troon Floorplan
- Mandatory home owners association
Amenities
- Clubhouse
Recreation
- Community Playground
- Trails
Ownership History
Purchase Details
Home Financials for this Owner
Home Financials are based on the most recent Mortgage that was taken out on this home.Purchase Details
Home Financials for this Owner
Home Financials are based on the most recent Mortgage that was taken out on this home.Similar Homes in Charlotte, NC
Home Values in the Area
Average Home Value in this Area
Purchase History
| Date | Type | Sale Price | Title Company |
|---|---|---|---|
| Warranty Deed | $415,000 | None Listed On Document | |
| Warranty Deed | $176,000 | Chicago Title Insurance Co |
Mortgage History
| Date | Status | Loan Amount | Loan Type |
|---|---|---|---|
| Open | $407,483 | FHA | |
| Previous Owner | $100,000 | Credit Line Revolving | |
| Previous Owner | $154,550 | No Value Available | |
| Previous Owner | $133,528 | New Conventional | |
| Previous Owner | $140,424 | Purchase Money Mortgage |
Property History
| Date | Event | Price | Change | Sq Ft Price |
|---|---|---|---|---|
| 12/10/2024 12/10/24 | Sold | $415,000 | +0.6% | $206 / Sq Ft |
| 11/07/2024 11/07/24 | Price Changed | $412,500 | -0.5% | $204 / Sq Ft |
| 08/31/2024 08/31/24 | Price Changed | $414,500 | -0.1% | $205 / Sq Ft |
| 08/17/2024 08/17/24 | Price Changed | $415,000 | -1.2% | $206 / Sq Ft |
| 08/09/2024 08/09/24 | For Sale | $420,000 | -- | $208 / Sq Ft |
Tax History Compared to Growth
Tax History
| Year | Tax Paid | Tax Assessment Tax Assessment Total Assessment is a certain percentage of the fair market value that is determined by local assessors to be the total taxable value of land and additions on the property. | Land | Improvement |
|---|---|---|---|---|
| 2023 | $2,970 | $386,000 | $80,000 | $306,000 |
| 2022 | $2,423 | $238,100 | $45,000 | $193,100 |
| 2021 | $2,412 | $238,100 | $45,000 | $193,100 |
| 2020 | $2,402 | $237,800 | $45,000 | $192,800 |
| 2019 | $2,386 | $237,800 | $45,000 | $192,800 |
| 2018 | $2,150 | $158,300 | $33,300 | $125,000 |
| 2017 | $2,112 | $158,300 | $33,300 | $125,000 |
| 2016 | $2,103 | $158,300 | $33,300 | $125,000 |
| 2015 | $2,091 | $158,300 | $33,300 | $125,000 |
| 2014 | $2,095 | $158,300 | $33,300 | $125,000 |
Agents Affiliated with this Home
-

Seller's Agent in 2024
Maren Brisson-Kuester
Corcoran HM Properties
(704) 287-7072
2 in this area
185 Total Sales
-
J
Seller Co-Listing Agent in 2024
Jordan Smith
Corcoran HM Properties
(803) 984-7083
2 in this area
75 Total Sales
-

Buyer's Agent in 2024
Johnny Bhagrattee Guerrero
JRBG Realty LLC
(704) 968-0315
7 in this area
97 Total Sales
Map
Source: Canopy MLS (Canopy Realtor® Association)
MLS Number: 4170110
APN: 199-477-28
- 10031 Orchard Grass Ct
- 10147 Orchard Grass Ct
- 10202 Orchard Grass Ct
- 11909 Creek Turn Dr
- 11834 Planters Estates Dr
- 13409 Planters Row Dr
- 12824 Harvest Time Ct
- 13101 Seascape Ln
- 11621 Withers Mill Dr
- 11719 Withers Mill Dr
- 12307 Poplar Forest Dr
- 12125 Mountainside Ln
- 12937 Silvaire Farm Rd
- 14015 Penbury Ln Unit 373
- 3915 Planters Watch Dr
- 14028 Penbury Ln Unit 331
- 12124 Avienmore Dr
- 12113 Avienmore Dr
- 12117 Avienmore Dr
- 14024 Penbury Ln Unit 330
