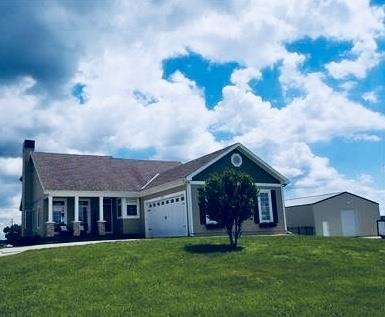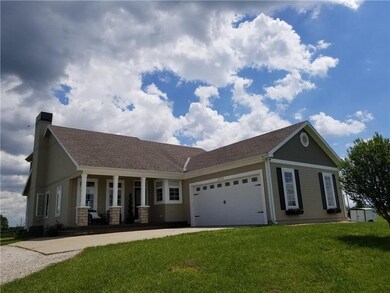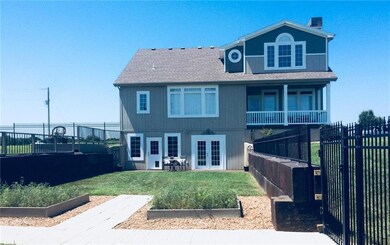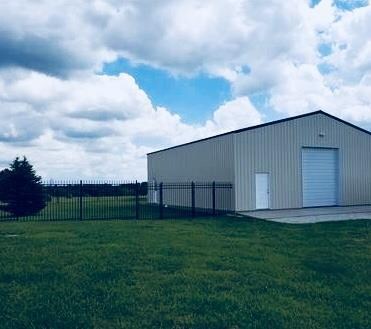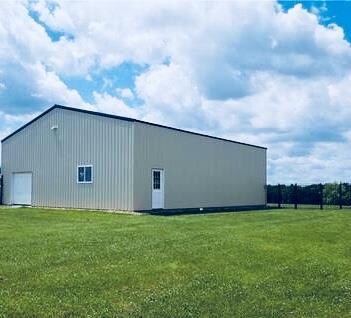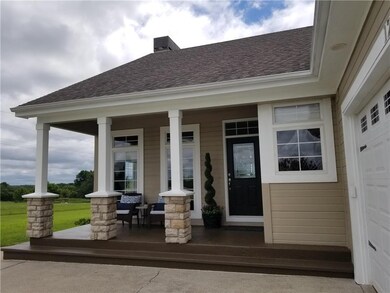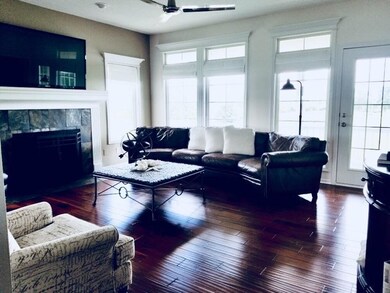
12901 E 244th Rd Peculiar, MO 64078
Highlights
- Custom Closet System
- Traditional Architecture
- Whirlpool Bathtub
- Vaulted Ceiling
- Main Floor Primary Bedroom
- Granite Countertops
About This Home
As of September 2019Find Your Bliss! Hilltop Designer Inspired home w/ Tranquil Expansive Views! 8.12 acres m/l of peaceful prairie...an oasis from busy life. 40x48 quality Amish built metal outbuilding engineered to withstand strong winds. Sunlight gently flows thru floor to ceiling windows. Open floor plan. 3 BR/3bath home has two MSTR BR/s w/en suite baths & walk in closets. Main floor MBR has private entry to back porch. Flooring & lighting updates. LL French doors lead to patio garden & starry skies! Many features to love! Enjoy covered front & back porches. Designer lighting, tumbled travertine tile & fiireplace. Wlkout bsmt plumbed/ready to finish. Workshop has 10x12 door & 13 ft clg. 220, & RV hookup on side.500 gallon rain barrel under deck. Blackberry patch too!
Last Agent to Sell the Property
ReeceNichols Smith Realty License #1999034068 Listed on: 07/15/2019

Home Details
Home Type
- Single Family
Est. Annual Taxes
- $3,725
Year Built
- Built in 2005
Lot Details
- 8.12 Acre Lot
- Aluminum or Metal Fence
Parking
- 2 Car Attached Garage
- Front Facing Garage
- Garage Door Opener
Home Design
- Traditional Architecture
- Frame Construction
- Composition Roof
- Stone Trim
Interior Spaces
- 2,042 Sq Ft Home
- Wet Bar: All Carpet, Built-in Features, Shower Only, Vinyl, All Window Coverings, Ceiling Fan(s), Walk-In Closet(s), Laminate Counters, Shower Over Tub, Ceramic Tiles, Separate Shower And Tub, Whirlpool Tub, Granite Counters, Pantry, Fireplace
- Built-In Features: All Carpet, Built-in Features, Shower Only, Vinyl, All Window Coverings, Ceiling Fan(s), Walk-In Closet(s), Laminate Counters, Shower Over Tub, Ceramic Tiles, Separate Shower And Tub, Whirlpool Tub, Granite Counters, Pantry, Fireplace
- Vaulted Ceiling
- Ceiling Fan: All Carpet, Built-in Features, Shower Only, Vinyl, All Window Coverings, Ceiling Fan(s), Walk-In Closet(s), Laminate Counters, Shower Over Tub, Ceramic Tiles, Separate Shower And Tub, Whirlpool Tub, Granite Counters, Pantry, Fireplace
- Skylights
- Wood Burning Fireplace
- Thermal Windows
- Shades
- Plantation Shutters
- Drapes & Rods
- Family Room
- Living Room with Fireplace
- Formal Dining Room
Kitchen
- Eat-In Kitchen
- Electric Oven or Range
- Recirculated Exhaust Fan
- Dishwasher
- Kitchen Island
- Granite Countertops
- Laminate Countertops
- Disposal
Flooring
- Wall to Wall Carpet
- Linoleum
- Laminate
- Stone
- Ceramic Tile
- Luxury Vinyl Plank Tile
- Luxury Vinyl Tile
Bedrooms and Bathrooms
- 3 Bedrooms
- Primary Bedroom on Main
- Custom Closet System
- Cedar Closet: All Carpet, Built-in Features, Shower Only, Vinyl, All Window Coverings, Ceiling Fan(s), Walk-In Closet(s), Laminate Counters, Shower Over Tub, Ceramic Tiles, Separate Shower And Tub, Whirlpool Tub, Granite Counters, Pantry, Fireplace
- Walk-In Closet: All Carpet, Built-in Features, Shower Only, Vinyl, All Window Coverings, Ceiling Fan(s), Walk-In Closet(s), Laminate Counters, Shower Over Tub, Ceramic Tiles, Separate Shower And Tub, Whirlpool Tub, Granite Counters, Pantry, Fireplace
- 3 Full Bathrooms
- Double Vanity
- Whirlpool Bathtub
- All Carpet
Laundry
- Laundry on main level
- Washer
Basement
- Walk-Out Basement
- Basement Fills Entire Space Under The House
- Sump Pump
Outdoor Features
- Enclosed Patio or Porch
Utilities
- Zoned Heating and Cooling
- Heating System Powered By Leased Propane
- Heating System Uses Propane
- Septic Tank
Community Details
- Persimmon Place Subdivision
Listing and Financial Details
- Assessor Parcel Number 2756805
Ownership History
Purchase Details
Home Financials for this Owner
Home Financials are based on the most recent Mortgage that was taken out on this home.Purchase Details
Home Financials for this Owner
Home Financials are based on the most recent Mortgage that was taken out on this home.Purchase Details
Home Financials for this Owner
Home Financials are based on the most recent Mortgage that was taken out on this home.Purchase Details
Purchase Details
Home Financials for this Owner
Home Financials are based on the most recent Mortgage that was taken out on this home.Similar Homes in Peculiar, MO
Home Values in the Area
Average Home Value in this Area
Purchase History
| Date | Type | Sale Price | Title Company |
|---|---|---|---|
| Interfamily Deed Transfer | -- | Stewart Title Company | |
| Warranty Deed | -- | Cass Land Title | |
| Special Warranty Deed | -- | Continental Title | |
| Foreclosure Deed | -- | None Available | |
| Warranty Deed | -- | -- |
Mortgage History
| Date | Status | Loan Amount | Loan Type |
|---|---|---|---|
| Open | $92,000 | Credit Line Revolving | |
| Open | $333,000 | New Conventional | |
| Closed | $332,000 | New Conventional | |
| Previous Owner | $171,900 | New Conventional | |
| Previous Owner | $204,000 | New Conventional | |
| Previous Owner | $204,000 | Future Advance Clause Open End Mortgage |
Property History
| Date | Event | Price | Change | Sq Ft Price |
|---|---|---|---|---|
| 09/12/2019 09/12/19 | Sold | -- | -- | -- |
| 07/22/2019 07/22/19 | Pending | -- | -- | -- |
| 07/20/2019 07/20/19 | For Sale | $400,000 | 0.0% | $196 / Sq Ft |
| 07/16/2019 07/16/19 | Off Market | -- | -- | -- |
| 07/15/2019 07/15/19 | For Sale | $400,000 | +82.6% | $196 / Sq Ft |
| 07/12/2012 07/12/12 | Sold | -- | -- | -- |
| 06/14/2012 06/14/12 | Pending | -- | -- | -- |
| 02/12/2012 02/12/12 | For Sale | $219,000 | -- | $107 / Sq Ft |
Tax History Compared to Growth
Tax History
| Year | Tax Paid | Tax Assessment Tax Assessment Total Assessment is a certain percentage of the fair market value that is determined by local assessors to be the total taxable value of land and additions on the property. | Land | Improvement |
|---|---|---|---|---|
| 2024 | $3,725 | $53,250 | $8,830 | $44,420 |
| 2023 | $3,732 | $53,250 | $8,830 | $44,420 |
| 2022 | $3,296 | $46,110 | $8,830 | $37,280 |
| 2021 | $3,286 | $46,110 | $8,830 | $37,280 |
| 2020 | $3,305 | $45,140 | $8,830 | $36,310 |
| 2019 | $3,257 | $45,140 | $8,830 | $36,310 |
| 2018 | $3,148 | $42,370 | $8,830 | $33,540 |
| 2017 | $2,941 | $42,370 | $8,830 | $33,540 |
| 2016 | $2,941 | $40,560 | $8,830 | $31,730 |
| 2015 | $2,936 | $40,560 | $8,830 | $31,730 |
| 2014 | $2,820 | $40,560 | $8,830 | $31,730 |
| 2013 | -- | $36,190 | $8,830 | $27,360 |
Agents Affiliated with this Home
-
Renee Smith

Seller's Agent in 2019
Renee Smith
ReeceNichols Smith Realty
(816) 674-4925
22 Total Sales
-
Sharon G. Aubuchon

Buyer's Agent in 2019
Sharon G. Aubuchon
RE/MAX Premier Realty
(816) 863-3003
183 Total Sales
-
Julie Curtis
J
Seller's Agent in 2012
Julie Curtis
McLaury Real Estate Inc
(816) 763-8800
2 Total Sales
-
G
Buyer's Agent in 2012
Glenda Pfeifer
Creative R E Solutions
Map
Source: Heartland MLS
MLS Number: 2177188
APN: 2756805
- 24406 S Persimmon Ln
- 24411 S Myers Ct
- 24910 Oak Ave
- 11808 E 231st St
- 11804 E 231st St
- 11801 E 231st St
- TBD N Main St
- TBD W 1st St
- 10908 E 233rd St
- 24320 S Grabe Rd
- 22915 S Ridgeview Dr
- 11803 E Ridgeview Ct
- 11805 E Ridgeview Ct
- 22902 S Ridgeview Dr
- 22900 S Ridgeview Dr
- 25813 S Stark Rd
- 000 Twin Oaks Pkwy
- 26001 S Stark Rd
- 23800 S Lucille Ln
- 11407 Trevor Dr
