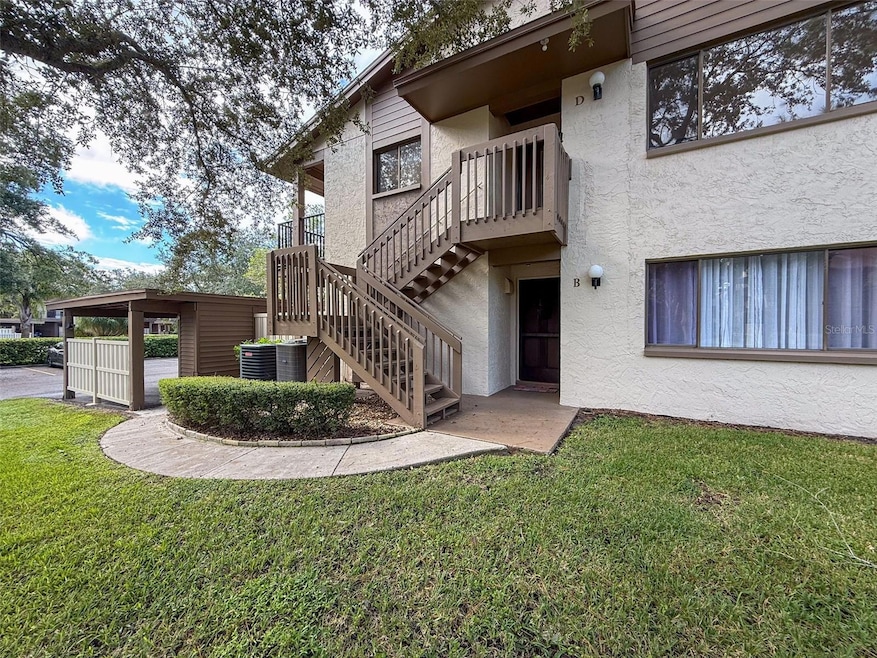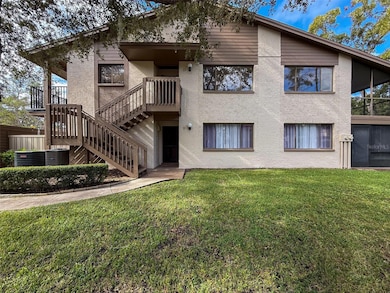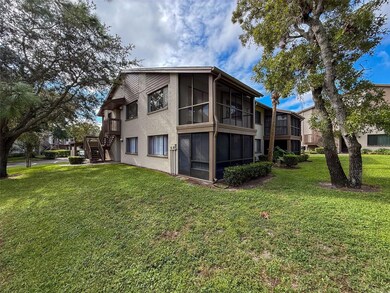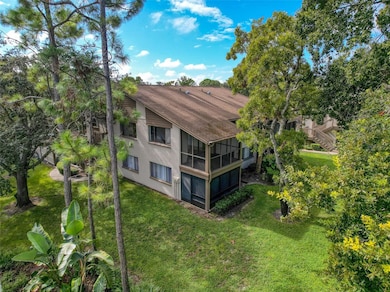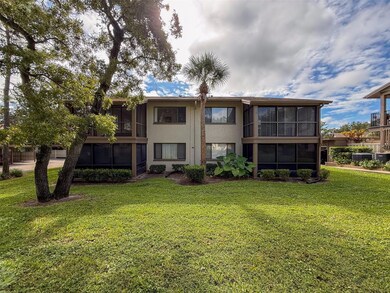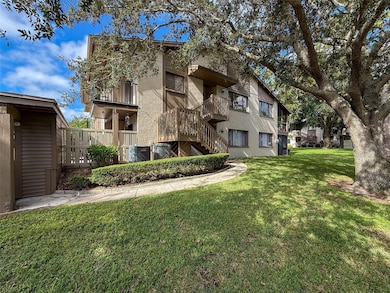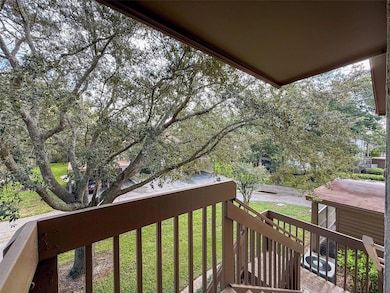12901 Fairway Dr Unit D Hudson, FL 34667
Beacon Woods NeighborhoodEstimated payment $1,051/month
Highlights
- Golf Course Community
- Clubhouse
- Tennis Courts
- Active Adult
- Community Pool
- Eat-In Kitchen
About This Home
Best Value in Wedgewood Condos! Lovely move-in ready 2 bedroom 2 bath condo. This quiet 55+ Condo Community has it all! Community Pool and recreation center on property, PLUS access to the Beacon Woods Civic Center, with another Beautiful Pool, Bocci, Recreation, Auditorium, Fitness center, Tennis Courts and More!! This is an impeccably maintained community, located adjacent to the acclaimed Beacon Woods Championship Golf Course. Inside the home, you'll find a light and bright kitchen with stone counters and raised panel cabinets, laundry closet with convenient stacked washer and dryer, and sliding doors that open on to the balcony. Wide open living space, with versatile areas for dining area, study, or TV room. In the Living Room area, a unique and very useful change was made to the standard floorplan, by relocating the doorway to the Primary Bedroom. By moving the opening down the wall a few feet allows placing furniture more efficient and versatile. Leading out of the main living area, through another set of sliding doors, you'll enjoy the screened balcony. The Primary Bedroom features an en suite bathroom and big walk-in closet. On the other end of the house is the guest bedroom, with the guest bath adjacent, giving overnighters a little extra privacy. Lots of windows makes this home bright and airy, and there's even a storage closet in the covered Car Port. Don't delay, this home is priced with quick sale in mind.
Listing Agent
RE/MAX SUNSET REALTY Brokerage Phone: 727-863-2402 License #3040827 Listed on: 10/02/2025

Property Details
Home Type
- Condominium
Est. Annual Taxes
- $295
Year Built
- Built in 1975
HOA Fees
- $410 Monthly HOA Fees
Parking
- 1 Carport Space
Home Design
- Entry on the 2nd floor
- Slab Foundation
- Shingle Roof
- Block Exterior
- Stucco
Interior Spaces
- 1,144 Sq Ft Home
- 2-Story Property
- Combination Dining and Living Room
- Laminate Flooring
Kitchen
- Eat-In Kitchen
- Range
- Microwave
- Dishwasher
- Disposal
Bedrooms and Bathrooms
- 2 Bedrooms
- Split Bedroom Floorplan
- Walk-In Closet
- 2 Full Bathrooms
Laundry
- Laundry in Kitchen
- Dryer
- Washer
Utilities
- Central Heating and Cooling System
- Electric Water Heater
- Cable TV Available
Additional Features
- Outdoor Storage
- South Facing Home
Listing and Financial Details
- Visit Down Payment Resource Website
- Assessor Parcel Number 16-25-02-084.A-035.00-00D.0
Community Details
Overview
- Active Adult
- Association fees include cable TV, ground maintenance, maintenance, pool, recreational facilities, sewer, trash, water
- Management & Associates/Carla Association, Phone Number (813) 433-2031
- Beacon Woods Wedgewood Condo 5 Subdivision
- Association Owns Recreation Facilities
- The community has rules related to deed restrictions
Amenities
- Clubhouse
Recreation
- Golf Course Community
- Tennis Courts
- Community Pool
Pet Policy
- Pets up to 20 lbs
- 3 Pets Allowed
Map
Home Values in the Area
Average Home Value in this Area
Tax History
| Year | Tax Paid | Tax Assessment Tax Assessment Total Assessment is a certain percentage of the fair market value that is determined by local assessors to be the total taxable value of land and additions on the property. | Land | Improvement |
|---|---|---|---|---|
| 2026 | $295 | $39,110 | -- | -- |
| 2025 | $295 | $39,110 | -- | -- |
| 2024 | $295 | $36,940 | -- | -- |
| 2023 | $271 | $35,870 | $0 | $0 |
| 2022 | $313 | $34,830 | $0 | $0 |
| 2021 | $294 | $33,820 | $5,941 | $27,879 |
| 2020 | $281 | $33,360 | $5,941 | $27,419 |
| 2019 | $265 | $32,610 | $0 | $0 |
| 2018 | $250 | $32,011 | $0 | $0 |
| 2017 | $242 | $32,011 | $0 | $0 |
| 2016 | $192 | $30,708 | $0 | $0 |
| 2015 | -- | $30,495 | $0 | $0 |
| 2014 | -- | $30,253 | $5,941 | $24,312 |
Property History
| Date | Event | Price | List to Sale | Price per Sq Ft |
|---|---|---|---|---|
| 02/13/2026 02/13/26 | For Sale | $119,900 | 0.0% | $105 / Sq Ft |
| 01/18/2026 01/18/26 | Pending | -- | -- | -- |
| 01/07/2026 01/07/26 | Price Changed | $119,900 | -7.7% | $105 / Sq Ft |
| 10/02/2025 10/02/25 | For Sale | $129,900 | -- | $114 / Sq Ft |
Purchase History
| Date | Type | Sale Price | Title Company |
|---|---|---|---|
| Interfamily Deed Transfer | -- | Attorney | |
| Warranty Deed | $37,000 | None Available | |
| Warranty Deed | $42,500 | -- |
Source: Stellar MLS
MLS Number: W7879498
APN: 02-25-16-084A-03500-00D0
- 12901 Fairway Dr Unit C
- 12905 Wedgewood Way Unit D
- 12903 Wedgewood Way Unit A
- 12816 Wedgewood Way Unit D
- 8403 Bunker Ln Unit A
- 12917 Wedgewood Way Unit C
- 12924 Wedgewood Way Unit D
- 8301 Valley Stream Ln
- 13006 Wedgewood Way Unit B
- 13009 Wedgewood Way Unit C
- 13016 Club Dr
- 8504 Wagon Wheel Ln
- 13012 Wedgewood Way Unit A
- 8510 Wagon Wheel Ln
- 8501 Hunting Saddle Dr
- 13017 Club Dr
- 12906 Sandburst Ln
- 8611 Sagewood Dr
- 12903 Sunhill Cir
- 12514 Coffee Hill Row
- 8516 Arrowhead Row
- 8610 Sagewood Dr
- 13102 Pembrook Ct
- 8513 Sunflower Ln
- 13013 Sawmill Way
- 8602 Lincolnshire Dr
- 8542 Braxton Dr
- 13220 Whaler Dr
- 12221 Holbrook Dr
- 7602 Danube Dr
- 12814 Kings Manor Ave
- 8516 Danbury Ln
- 12411 Partridge Hill Row
- 7433 Greystone Dr
- 7331 Greystone Dr
- 8351 James Joseph Way
- 11710 Paige Dr
- 11600 Nature Trail
- 13501 Whitby Rd
- 11431 Stoneybrook Path
Ask me questions while you tour the home.
