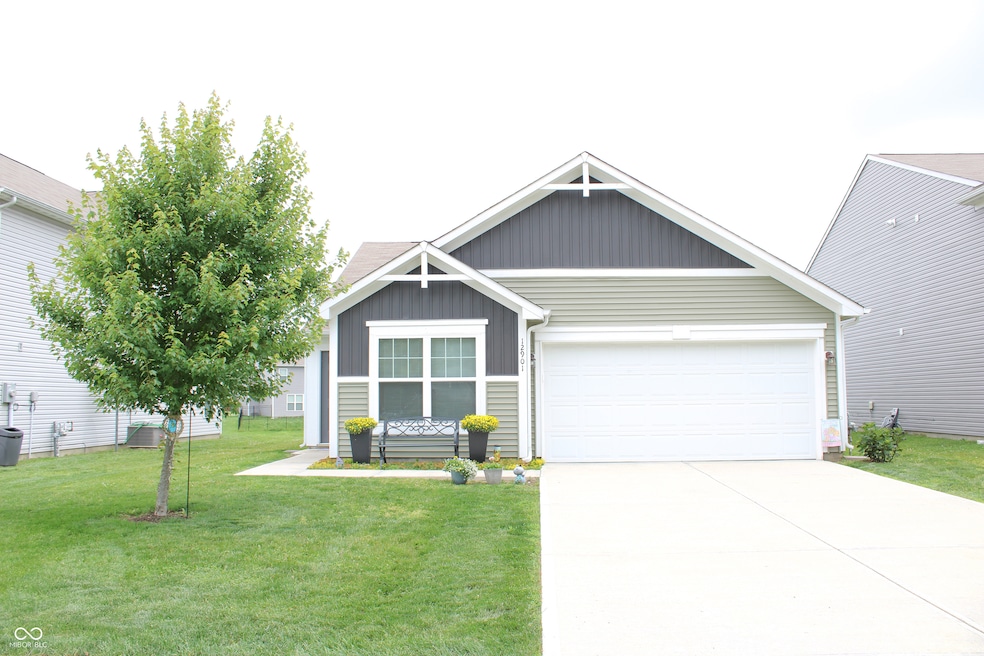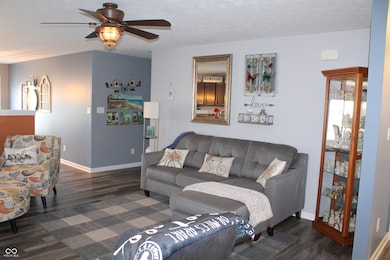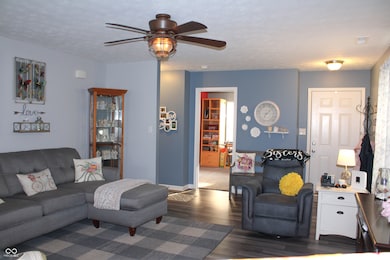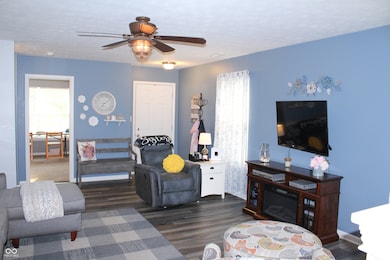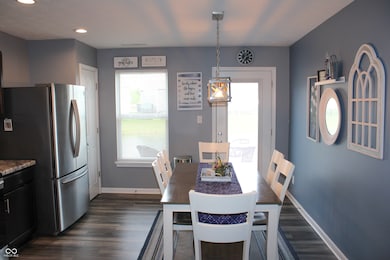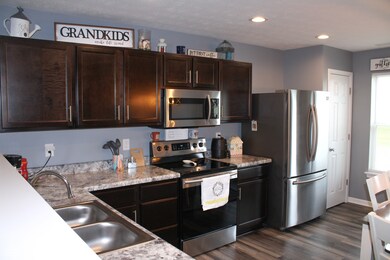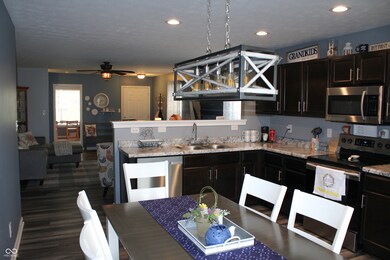
Estimated payment $1,718/month
Highlights
- Home fronts a pond
- Ranch Style House
- 1 Car Attached Garage
- Pond View
- Porch
- Eat-In Kitchen
About This Home
Welcome to this beautifully maintained, move-in ready home built in 2019, offering modern comfort and serene views. Featuring 3 spacious bedrooms, and 2 full baths. This immaculate home combines style and functionality in a tranquil setting. Step into the open-concept living area and enjoy the natural light pouring in through large windows, with peaceful pond views providing a picturesque backdrop. The kitchen is a chef's dream with brand-new Samsung stainless steel appliances, sleek cabinetry, and ample counter space for meal prep or entertaining. The primary suite is a true retreat with a generous walk-in closet and en-suite bathroom. The second and third bedrooms are equally well-sized with large closets and easy access to the second full bath. Enjoy your morning coffee or evening glass of wine while overlooking the serene water view from your private patio or backyard. Conveniently located near schools, shopping centers, dining options, and parks-making your daily routine easier and more efficient. You do not want to miss out on the opportunity to make this your new home!
Listing Agent
F.C. Tucker Company Brokerage Email: shelbi.underwood@talktotucker.com License #RB23001024 Listed on: 06/07/2025

Open House Schedule
-
Sunday, June 29, 20252:00 to 4:00 pm6/29/2025 2:00:00 PM +00:006/29/2025 4:00:00 PM +00:00Add to Calendar
Home Details
Home Type
- Single Family
Est. Annual Taxes
- $1,042
Year Built
- Built in 2019
Lot Details
- 8,799 Sq Ft Lot
- Home fronts a pond
HOA Fees
- $30 Monthly HOA Fees
Parking
- 1 Car Attached Garage
Property Views
- Pond
- Neighborhood
Home Design
- Ranch Style House
- Slab Foundation
- Vinyl Siding
Interior Spaces
- 1,296 Sq Ft Home
- Vinyl Clad Windows
- Combination Kitchen and Dining Room
- Fire and Smoke Detector
Kitchen
- Eat-In Kitchen
- Electric Oven
- Electric Cooktop
- Built-In Microwave
- Dishwasher
- Disposal
Flooring
- Carpet
- Vinyl
Bedrooms and Bathrooms
- 3 Bedrooms
- Walk-In Closet
- 2 Full Bathrooms
Laundry
- Laundry Room
- Laundry on main level
- Washer and Dryer Hookup
Schools
- Neil Armstrong Elementary School
- Paul Hadley Middle School
- Mooresville High School
Additional Features
- Porch
- Water Heater
Listing and Financial Details
- Tax Lot 113
- Assessor Parcel Number 550233170008000015
Community Details
Overview
- Hadley's Corner Subdivision
- The community has rules related to covenants, conditions, and restrictions
Amenities
- Laundry Facilities
Map
Home Values in the Area
Average Home Value in this Area
Tax History
| Year | Tax Paid | Tax Assessment Tax Assessment Total Assessment is a certain percentage of the fair market value that is determined by local assessors to be the total taxable value of land and additions on the property. | Land | Improvement |
|---|---|---|---|---|
| 2024 | $1,043 | $215,600 | $52,000 | $163,600 |
| 2023 | $960 | $217,300 | $52,000 | $165,300 |
| 2022 | $927 | $195,200 | $52,000 | $143,200 |
| 2021 | $690 | $166,300 | $35,000 | $131,300 |
| 2020 | $673 | $161,300 | $35,000 | $126,300 |
| 2019 | $5 | $300 | $300 | $0 |
Property History
| Date | Event | Price | Change | Sq Ft Price |
|---|---|---|---|---|
| 06/24/2025 06/24/25 | Price Changed | $288,500 | -3.4% | $223 / Sq Ft |
| 06/07/2025 06/07/25 | For Sale | $298,500 | -- | $230 / Sq Ft |
Purchase History
| Date | Type | Sale Price | Title Company |
|---|---|---|---|
| Warranty Deed | -- | None Available | |
| Warranty Deed | -- | Meridian Title Corporation |
Mortgage History
| Date | Status | Loan Amount | Loan Type |
|---|---|---|---|
| Open | $25,000 | Credit Line Revolving | |
| Open | $115,000 | New Conventional |
Similar Homes in the area
Source: MIBOR Broker Listing Cooperative®
MLS Number: 22043711
APN: 55-02-33-170-008.000-015
- 5380 Collett Dr E
- 5491 E Shae Lake Dr
- 5375 E Commons Dr
- 515 Bridgestone Dr
- 125 Bridgemor Ln
- 13163 N Departure Blvd W
- 421 Kingsway Ct
- 367 N Post Oak Dr
- 349 N Post Oak Dr
- 13211 N Landing Cir W
- 13398 N Largo Ct
- 379 N Post Oak Dr
- 359 N Grand Oak Dr
- 12920 N Oakhaven Dr
- 6373 E Hadley Rd
- 354 N Grand Oak Dr
- 6190 E Ayrshire Cir
- 13847 N Settle Way
- 241 Liberty Blvd
- 6161 E Runnymede Ct
