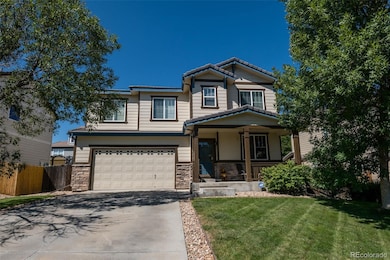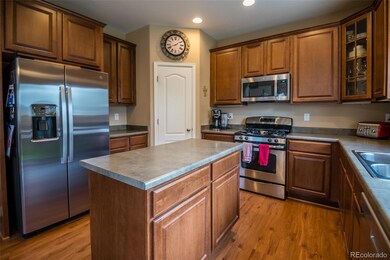12901 Spruce St Thornton, CO 80602
The Villages at Riverdale NeighborhoodEstimated payment $3,595/month
Highlights
- Primary Bedroom Suite
- Traditional Architecture
- Home Office
- Vaulted Ceiling
- Private Yard
- Front Porch
About This Home
Well Maintained and Move in Ready!
Wonderful home in Thornton’s Villages At Riverdale.
Vaulted Ceilings, and natural light welcome you into the main floor living area!
A spacious Living Room with gas fireplace adjoins the In Kitchen Eating area,
perfect for family gatherings or entertaining. The Kitchen has abundant cabinet space,
Pantry, Island, Gas Range, newer refrigerator and stainless steel appliances.
Also on the main floor is an Office, filled with natural light!
This 2 story, 4 Bedroom, 3 Bath boasts a large Primary Suite, which includes a coffered ceiling, ceiling fan,
Walk in closet, and a 5 Piece Bathroom including a Soaking Tub - and more natural light!
An additional Full Bathroom on the upper level and convenient Laundry Room, with extra cabinet space, and a
full size laundry sink!
Outside is a Covered Front Porch, with plenty of room for sitting in the shade. The private back yard features a
Custom Brickwork Patio with sitting bench, perfect for grilling or outdoor dining!
This well maintained home features a premium Cement Shake Shingle roof for added durability and peace of mind!
Recent updates include complete Exterior Paint, and new LVP flooring on the main level.
An Unfinished Basement with Rough-In Plumbing and Egress Windows gives you more value, and room to create your perfect
living environment!
The neighborhood is surrounded by the Brantner Gulch Trail system, which connects a variety of parks and open space areas.
This is a great opportunity on a truly move in ready home!
Schedule your showing today!
Listing Agent
Resident Realty North Metro LLC Brokerage Email: Doug@YourRealtyAdvocate.com,303-929-6100 License #100077249 Listed on: 09/05/2025

Home Details
Home Type
- Single Family
Est. Annual Taxes
- $3,747
Year Built
- Built in 2010 | Remodeled
Lot Details
- 6,340 Sq Ft Lot
- East Facing Home
- Partially Fenced Property
- Landscaped
- Front and Back Yard Sprinklers
- Private Yard
- Grass Covered Lot
- Property is zoned Single Family Residential
HOA Fees
- $42 Monthly HOA Fees
Parking
- 2 Car Attached Garage
- Dry Walled Garage
Home Design
- Traditional Architecture
- Slab Foundation
- Frame Construction
- Wood Siding
- Radon Mitigation System
Interior Spaces
- 2-Story Property
- Vaulted Ceiling
- Ceiling Fan
- Gas Log Fireplace
- Double Pane Windows
- Window Treatments
- Living Room with Fireplace
- Home Office
- Carbon Monoxide Detectors
Kitchen
- Eat-In Kitchen
- Oven
- Range
- Microwave
- Kitchen Island
- Disposal
Flooring
- Carpet
- Linoleum
- Vinyl
Bedrooms and Bathrooms
- 4 Bedrooms
- Primary Bedroom Suite
- Walk-In Closet
- Soaking Tub
Laundry
- Laundry Room
- Dryer
- Washer
Unfinished Basement
- Basement Fills Entire Space Under The House
- Sump Pump
- Stubbed For A Bathroom
- Basement Window Egress
Eco-Friendly Details
- Smoke Free Home
Outdoor Features
- Patio
- Front Porch
Schools
- Brantner Elementary School
- Roger Quist Middle School
- Riverdale Ridge High School
Utilities
- Forced Air Heating and Cooling System
- Heating System Uses Natural Gas
- 220 Volts
- 110 Volts
- Natural Gas Connected
- Gas Water Heater
Listing and Financial Details
- Exclusions: Sellers personal property, all staging items, Freezer in basement, Arlo cameras, gun safe.
- Assessor Parcel Number R0146996
Community Details
Overview
- Hammersmith Management Association, Phone Number (303) 980-0700
- Built by Richmond American Homes
- The Villages At Riverdale Subdivision
Recreation
- Trails
Map
Home Values in the Area
Average Home Value in this Area
Tax History
| Year | Tax Paid | Tax Assessment Tax Assessment Total Assessment is a certain percentage of the fair market value that is determined by local assessors to be the total taxable value of land and additions on the property. | Land | Improvement |
|---|---|---|---|---|
| 2024 | $3,747 | $36,820 | $7,190 | $29,630 |
| 2023 | $3,728 | $42,140 | $7,100 | $35,040 |
| 2022 | $2,971 | $30,290 | $7,300 | $22,990 |
| 2021 | $2,862 | $30,290 | $7,300 | $22,990 |
| 2020 | $2,727 | $30,120 | $7,510 | $22,610 |
| 2019 | $2,729 | $30,120 | $7,510 | $22,610 |
| 2018 | $2,524 | $27,840 | $6,480 | $21,360 |
| 2017 | $2,520 | $27,840 | $6,480 | $21,360 |
| 2016 | $2,182 | $24,020 | $4,780 | $19,240 |
| 2015 | $2,178 | $24,020 | $4,780 | $19,240 |
| 2014 | -- | $21,070 | $3,980 | $17,090 |
Property History
| Date | Event | Price | List to Sale | Price per Sq Ft |
|---|---|---|---|---|
| 10/23/2025 10/23/25 | Price Changed | $618,000 | -0.1% | $268 / Sq Ft |
| 10/09/2025 10/09/25 | Price Changed | $618,500 | -0.2% | $268 / Sq Ft |
| 09/05/2025 09/05/25 | For Sale | $620,000 | -- | $269 / Sq Ft |
Purchase History
| Date | Type | Sale Price | Title Company |
|---|---|---|---|
| Deed | $309,000 | -- | |
| Interfamily Deed Transfer | -- | None Available | |
| Special Warranty Deed | $267,400 | None Available |
Mortgage History
| Date | Status | Loan Amount | Loan Type |
|---|---|---|---|
| Open | $50,000 | No Value Available | |
| Closed | -- | No Value Available | |
| Previous Owner | $263,836 | FHA |
Source: REcolorado®
MLS Number: 5134475
APN: 1571-28-3-06-021
- 7593 E 130th Cir
- 8055 E 128th Place
- 13065 Tamarac Place
- 12673 Tamarac St
- 13113 Trenton Place
- 12649 Tamarac St
- 8222 E 129th Place
- 7782 E 131st Place
- 12609 Tamarac St
- 7127 E 126th Place
- 7097 E 126th Place
- 7096 E 126th Place
- 7047 E 126th Place
- 7076 E 126th Place
- 7007 E 131st Dr
- 7037 E 126th Place
- 7066 E 126th Place
- 13240 Uinta St
- 6910 E 131st Dr
- Pearl Plan at Creekside Village
- 13413 Oneida Ln
- 13447 Oneida Ln
- 13451 Oneida Ln
- 13476 Oneida Ln
- 13530 Oneida Ln
- 13521 Oneida Ln
- 13541 Oneida Ln
- 6650 E 123rd Dr
- 12032 Monaco Dr
- 12023 Monaco St
- 13678 Leyden Ct
- 12266 N Ivy Ct
- 5703 E 123rd Dr
- 6078 E 137th Ave
- 5703 E 121st Place
- 5225 E 123rd Ave
- 12116 Grape St
- 13888 Jersey St
- 13938 Ivy St
- 4720 E 129th Cir






