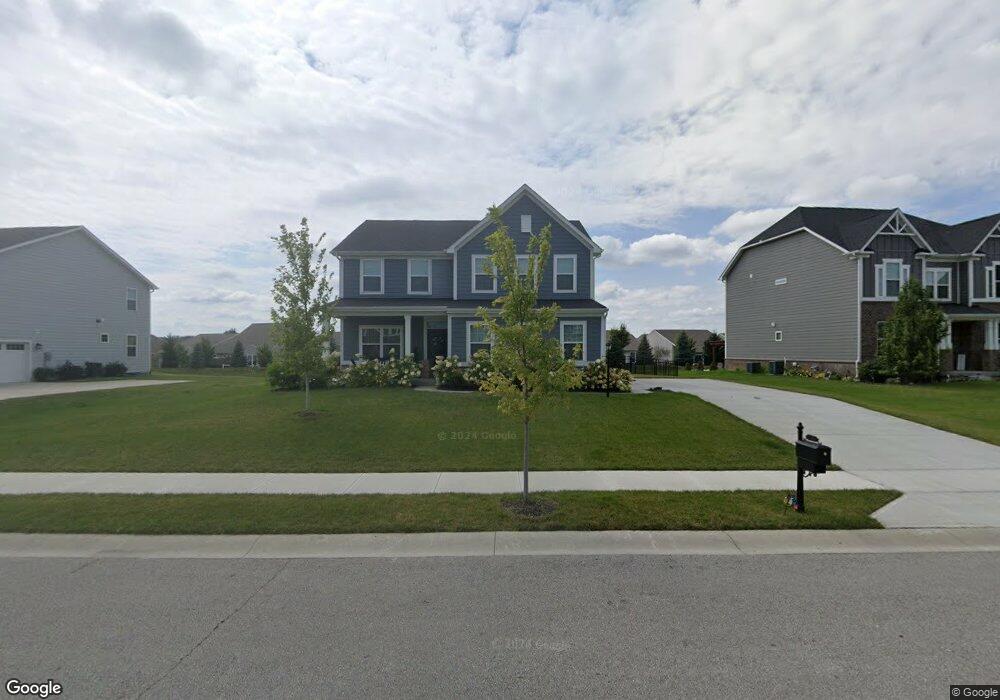12902 Girvan Way Fishers, IN 46037
Estimated Value: $494,000 - $498,000
4
Beds
3
Baths
2,384
Sq Ft
$208/Sq Ft
Est. Value
About This Home
This home is located at 12902 Girvan Way, Fishers, IN 46037 and is currently estimated at $495,528, approximately $207 per square foot. 12902 Girvan Way is a home located in Hamilton County with nearby schools including Southeastern Elementary School, Hamilton Southeastern Intermediate / Junior High, and Hamilton Southeastern High School.
Ownership History
Date
Name
Owned For
Owner Type
Purchase Details
Closed on
Dec 2, 2021
Sold by
Ryan Homes
Bought by
Sherif Emad Eldin and Sherif Kenda Zeineddin
Current Estimated Value
Home Financials for this Owner
Home Financials are based on the most recent Mortgage that was taken out on this home.
Original Mortgage
$299,292
Outstanding Balance
$275,196
Interest Rate
3.09%
Mortgage Type
New Conventional
Estimated Equity
$220,332
Purchase Details
Closed on
Nov 24, 2021
Sold by
Nvr Inc
Bought by
Sherif Emad Eldim and Sherif Kenda Seineddin
Home Financials for this Owner
Home Financials are based on the most recent Mortgage that was taken out on this home.
Original Mortgage
$299,292
Outstanding Balance
$275,196
Interest Rate
3.09%
Mortgage Type
New Conventional
Estimated Equity
$220,332
Purchase Details
Closed on
Jun 4, 2021
Sold by
Rref Ii-Gbg Underwood Jv Llc
Bought by
Ryan Homes and Nvr Inc
Purchase Details
Closed on
Jun 3, 2021
Sold by
Rref H Gbg Underwood Jv Llc
Bought by
Nvr Inc and Ryan Homes
Create a Home Valuation Report for This Property
The Home Valuation Report is an in-depth analysis detailing your home's value as well as a comparison with similar homes in the area
Home Values in the Area
Average Home Value in this Area
Purchase History
| Date | Buyer | Sale Price | Title Company |
|---|---|---|---|
| Sherif Emad Eldin | -- | None Listed On Document | |
| Sherif Emad Eldim | $399,055 | None Available | |
| Ryan Homes | -- | None Listed On Document | |
| Nvr Inc | $112,324 | None Available |
Source: Public Records
Mortgage History
| Date | Status | Borrower | Loan Amount |
|---|---|---|---|
| Open | Sherif Emad Eldin | $299,292 | |
| Closed | Sherif Emad Eldim | $299,292 |
Source: Public Records
Tax History Compared to Growth
Tax History
| Year | Tax Paid | Tax Assessment Tax Assessment Total Assessment is a certain percentage of the fair market value that is determined by local assessors to be the total taxable value of land and additions on the property. | Land | Improvement |
|---|---|---|---|---|
| 2024 | $4,522 | $425,600 | $102,900 | $322,700 |
| 2023 | $4,557 | $395,800 | $102,900 | $292,900 |
| 2022 | $4,517 | $376,900 | $102,900 | $274,000 |
| 2021 | $35 | $600 | $600 | $0 |
| 2020 | $49 | $600 | $600 | $0 |
| 2019 | $49 | $600 | $600 | $0 |
| 2018 | $49 | $600 | $600 | $0 |
| 2017 | $49 | $600 | $600 | $0 |
| 2016 | $49 | $600 | $600 | $0 |
Source: Public Records
Map
Nearby Homes
- 12888 Girvan Way
- 12973 Girvan Way
- 12889 Girvan Way
- 16755 Ayshire Dr
- 12790 Arista Ln
- 16789 Ayshire Dr
- 12623 Tidecrest Dr
- 16176 Brookmere Ave
- 16284 Loire Valley Dr
- 9899 Constellation Dr
- OAK HILL Plan at Cyntheanne Meadows
- LANGDON Plan at Cyntheanne Meadows
- 12592 Lowery Way
- CRESTWOOD Plan at Cyntheanne Meadows
- SEBASTIAN Plan at Cyntheanne Meadows
- ASH LAWN Plan at Cyntheanne Meadows
- LAYTON Plan at Cyntheanne Meadows
- MONTICELLO Plan at Cyntheanne Meadows
- KENDALL Plan at Cyntheanne Meadows
- 12584 Lowery Way
- 12916 Girvan Way
- 12917 Girvan Way
- 12931 Girvan Way
- 12874 Girvan Way
- 12919 Burgandy St
- 12911 Burgandy St
- 12890 Drumdow Ln
- 12930 Girvan Way
- 12927 Burgandy St
- 12903 Burgandy St
- 12935 Burgandy St
- 12895 Burgandy St
- 12943 Burgandy St
- 12860 Girvan Way
- 12887 Burgandy St
- 12944 Girvan Way
- 12955 Girvan Way
- 12861 Girvan Way
- 12866 Drumdow Ln
- 12951 Burgandy St
