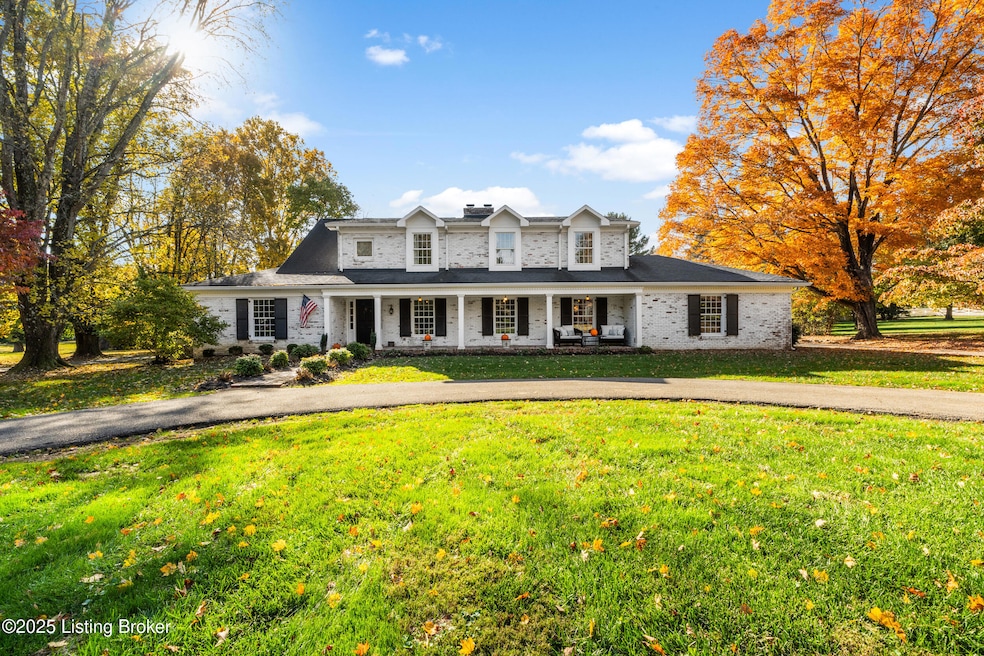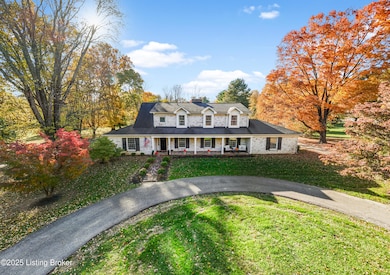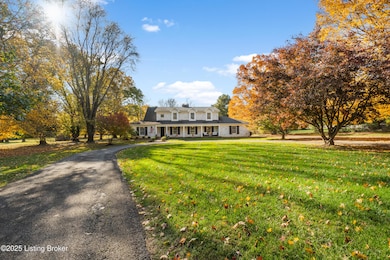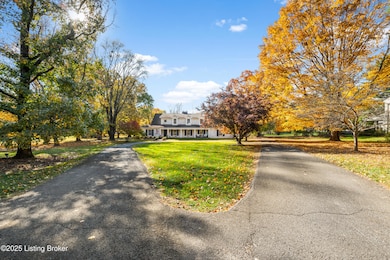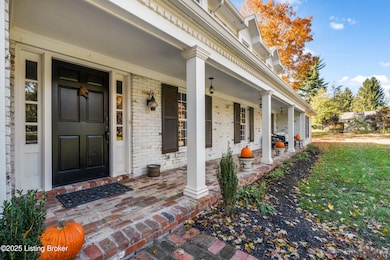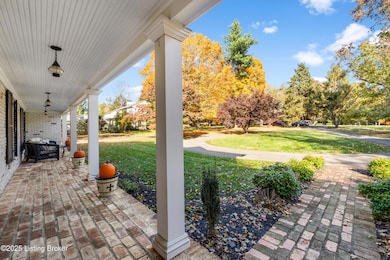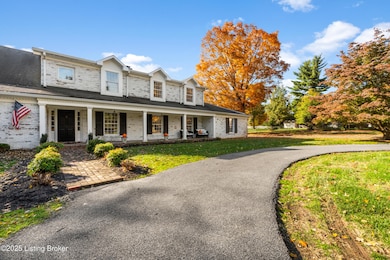12902 N Osage Rd Louisville, KY 40223
Estimated payment $8,590/month
Highlights
- Popular Property
- Barn or Stable
- 2 Fireplaces
- Anchorage Independent Public School Rated A
- Cape Cod Architecture
- No HOA
About This Home
Welcome to 12902 N Osage Rd. This beautifully renovated 4-bedroom, 3.5 bath Cape Cod offers the perfect blend of timeless charm and modern luxury in one of Louisville's most coveted neighborhoods. Inside, you'll find a warm and inviting living room with a cozy fireplace that flows seamlessly into the dining area. The stunning two-story family room features a wood-burning brick fireplace and opens to a chef's kitchen complete with ample cabinets, stainless steel appliances, gas cooktop, bar/coffee area, and a spacious island designed for both cooking and gathering. The luxurious primary suite is a serene retreat featuring a spacious sitting area, large custom closet, and a spa-inspired bathroom with dual vanities, a soaking tub, and an elegant tiled shower. The first floor also offers a private guest suite with a full bath, as well as a stylish half bath for convenience. Upstairs you will find a charming sitting room with built-in bookcases, two additional bedrooms and a full bath. Step outside to enjoy the nearly 3 acres of peaceful surroundings, including a covered patio and inviting fire pit. Equestrian enthusiasts will appreciate the 2-stall horse barn and 4-board fenced paddock, adding a rare blend of sophistication and country living. Every detail of this home has been thoughtfully curated to offer an unparalleled living experience-where classic elegance meets contemporary comfort, just minutes from award-winning Anchorage School District, Owl Creek Country Club, shopping, expressways, and so much more. Schedule your showing today to see all this home has to offer.
Open House Schedule
-
Sunday, November 16, 20252:00 to 4:00 pm11/16/2025 2:00:00 PM +00:0011/16/2025 4:00:00 PM +00:00Add to Calendar
Home Details
Home Type
- Single Family
Est. Annual Taxes
- $3,673
Year Built
- Built in 1969
Parking
- 3 Car Garage
- Side or Rear Entrance to Parking
- Driveway
Home Design
- Cape Cod Architecture
- Brick Exterior Construction
- Poured Concrete
- Shingle Roof
Interior Spaces
- 3,283 Sq Ft Home
- 2-Story Property
- 2 Fireplaces
- Basement
Bedrooms and Bathrooms
- 4 Bedrooms
- Soaking Tub
Outdoor Features
- Patio
- Porch
Horse Facilities and Amenities
- Barn or Stable
Utilities
- Forced Air Heating and Cooling System
- Heating System Uses Natural Gas
- Septic Tank
Community Details
- No Home Owners Association
- Anchorage Subdivision
Listing and Financial Details
- Legal Lot and Block 0235 / 0014
- Assessor Parcel Number 21001402350000
Map
Home Values in the Area
Average Home Value in this Area
Tax History
| Year | Tax Paid | Tax Assessment Tax Assessment Total Assessment is a certain percentage of the fair market value that is determined by local assessors to be the total taxable value of land and additions on the property. | Land | Improvement |
|---|---|---|---|---|
| 2024 | $3,673 | $911,500 | $509,250 | $402,250 |
| 2023 | $3,628 | $911,500 | $509,250 | $402,250 |
| 2022 | $3,637 | $770,430 | $356,450 | $413,980 |
| 2021 | $3,536 | $770,430 | $356,450 | $413,980 |
| 2020 | $3,059 | $770,430 | $356,450 | $413,980 |
| 2019 | $3,026 | $770,430 | $356,450 | $413,980 |
| 2018 | $3,009 | $770,430 | $356,450 | $413,980 |
| 2017 | $2,662 | $770,430 | $356,450 | $413,980 |
| 2013 | $5,426 | $542,610 | $214,600 | $328,010 |
Property History
| Date | Event | Price | List to Sale | Price per Sq Ft |
|---|---|---|---|---|
| 11/11/2025 11/11/25 | For Sale | $1,575,000 | -- | $480 / Sq Ft |
Purchase History
| Date | Type | Sale Price | Title Company |
|---|---|---|---|
| Warranty Deed | $750,000 | None Available | |
| Warranty Deed | $460,000 | None Available |
Mortgage History
| Date | Status | Loan Amount | Loan Type |
|---|---|---|---|
| Previous Owner | $368,000 | New Conventional |
Source: Metro Search, Inc.
MLS Number: 1703043
APN: 001402350000
- 11318 Bodley Dr
- 12404 Lucas Ln
- 11903 La Grange Rd
- 11919 Garr Ave
- 1704 N English Station Rd
- 1706 N English Station Rd
- 12108 Locust Ln
- 11600 Ridge Rd
- 1404 Old Harrods Creek Rd
- 13527 Pinnacle Gardens Cir Unit 13527
- 3135 H Bushmill Park
- 10307 Amberwell Park Rd
- 3138 Bushmill Park
- 13408 Forest Springs Dr
- 3505 Colonial Springs Rd
- 11805 Cedardale Rd
- 511 Evergreen Place Ct
- 12200 Old Henry Rd
- 3726 Charter Oaks Dr Unit 3
- 11443 N Tazwell Dr
- 1453 Avoca Ridge Dr
- 1405 Avoca Ridge Dr
- 11000 Indian Legends Dr
- 13404 Cain Ln
- 3906 Accomack Dr
- 3600 Spring Villa Cir
- 11507 Maple Brook Dr
- 11353 Tazwell Dr
- 13516 Skywatch Ln
- 4500 Westport Woods Ln
- 10202 Futurity Way
- 11559 Ford Place
- 4021 Pacelli Place
- 71A Charteroaks Dr
- 3501 Terrace Springs Dr
- 10720 Bell Tucker Ln
- 806 Granite Dr
- 10405 Watermark Place
- 3820 Riveroaks Ln
- 11707 Nansemond Place
