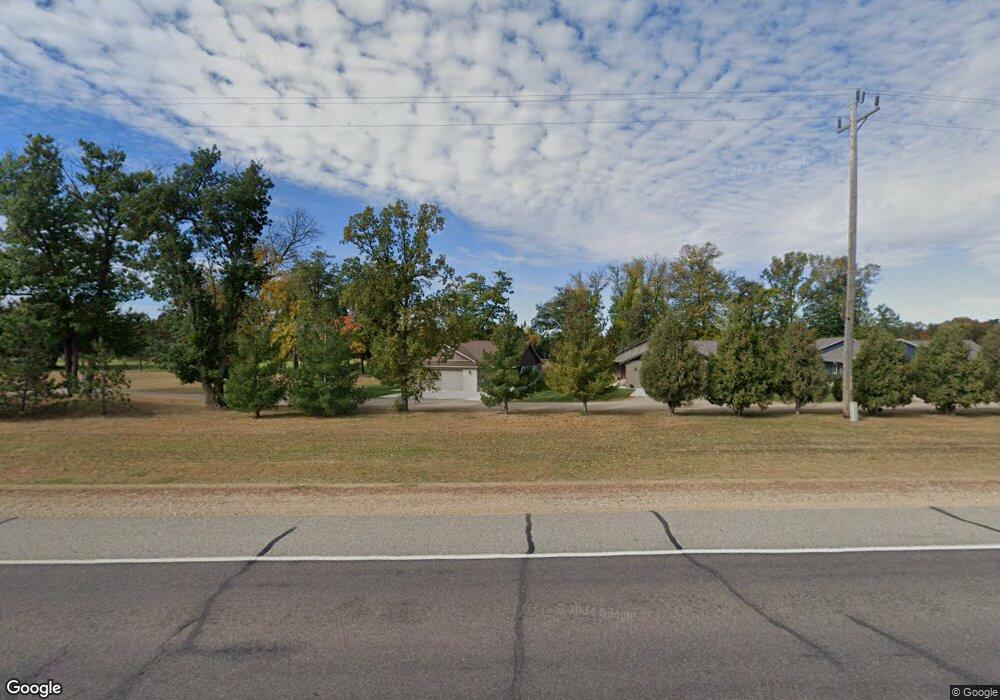12902 Parview Ln NE Miltona, MN 56354
Estimated Value: $347,000 - $585,000
2
Beds
2
Baths
1,400
Sq Ft
$293/Sq Ft
Est. Value
About This Home
This home is located at 12902 Parview Ln NE, Miltona, MN 56354 and is currently estimated at $410,792, approximately $293 per square foot. 12902 Parview Ln NE is a home located in Douglas County with nearby schools including Miltona Elementary School, Discovery Middle School, and Alexandria Area High School.
Ownership History
Date
Name
Owned For
Owner Type
Purchase Details
Closed on
Nov 2, 2020
Sold by
Krippner Scott and Krippner Jonie
Bought by
Zastrow Gary J and Zastrow Carol L
Current Estimated Value
Purchase Details
Closed on
Mar 9, 2018
Sold by
Schircliff Properties Llc
Bought by
Krippner Scott and Krippner Jonie
Home Financials for this Owner
Home Financials are based on the most recent Mortgage that was taken out on this home.
Original Mortgage
$220,924
Interest Rate
5.25%
Mortgage Type
FHA
Create a Home Valuation Report for This Property
The Home Valuation Report is an in-depth analysis detailing your home's value as well as a comparison with similar homes in the area
Home Values in the Area
Average Home Value in this Area
Purchase History
| Date | Buyer | Sale Price | Title Company |
|---|---|---|---|
| Zastrow Gary J | $235,000 | Integrity Title Inc | |
| Krippner Scott | -- | -- |
Source: Public Records
Mortgage History
| Date | Status | Borrower | Loan Amount |
|---|---|---|---|
| Previous Owner | Krippner Scott | $220,924 |
Source: Public Records
Tax History Compared to Growth
Tax History
| Year | Tax Paid | Tax Assessment Tax Assessment Total Assessment is a certain percentage of the fair market value that is determined by local assessors to be the total taxable value of land and additions on the property. | Land | Improvement |
|---|---|---|---|---|
| 2025 | $2,462 | $341,600 | $34,900 | $306,700 |
| 2024 | $2,462 | $324,800 | $34,900 | $289,900 |
| 2023 | $2,560 | $305,600 | $34,900 | $270,700 |
| 2022 | $2,150 | $296,800 | $34,900 | $261,900 |
| 2021 | $2,158 | $230,100 | $30,300 | $199,800 |
| 2020 | $2,098 | $227,000 | $30,300 | $196,700 |
| 2019 | $1,936 | $219,600 | $30,300 | $189,300 |
| 2018 | $1,798 | $210,900 | $30,300 | $180,600 |
| 2017 | $1,656 | $186,300 | $30,300 | $156,000 |
| 2016 | $1,564 | $174,697 | $29,391 | $145,306 |
| 2015 | $1,554 | $0 | $0 | $0 |
| 2014 | -- | $152,900 | $25,500 | $127,400 |
Source: Public Records
Map
Nearby Homes
- Lot 2 Buckskin Rd NE
- Lot 3 Buckskin Park Ct NE
- 000 Miltona Carlos Rd NE
- 486 1st Ave N
- 2040 Fairview Beach Rd NE
- 13150 Chicago Club Ln NE
- 10061 County Road 5 NE
- 18 N Douglas Ave
- 271 E Sandy Beach Dr NE
- 407 Main Ave
- TBD Engstrom Way NW
- Lot 2 Rutten Ln NE
- 7437 Sandhill Terrace NE
- 7148 County Road 42 NE
- 105 8th St W
- 10250 County Road 34 NW
- 10929 County Road 14 NE
- 9220 County Road 34 NW
- 13801 Schuelke Beach Rd NW
- 2600 Big Horn Bay Rd NW Unit 38
- Lot 4 Blk 1 Parview Ln
- 12924 Parview Ln NE
- 12940 Parview Ln NE
- Lot 6 Blk 1 Parview Ln NE
- 12826 Parview Ln NE
- Lot 7 Blk 1 Parview Ln NE
- Lot 8 Blk 1 Parview Ln NE
- Lot 9 Blk 1 Parview Ln NE
- 12710 Parview Ln NE
- . Parview NE
- 0 Parview Ln NE Unit 3562907
- 0 Parview Ln NE Unit 3562391
- 0 Parview Ln NE Unit 3562390
- Lot 6 Lot 6 Parview NE Unit 6
- Lot 5 Lot 5 Parview NE Unit 5
- Lot 4 Lot 4 Parview NE Unit 4
- Lot 2 Lot 2 Parview NE Unit 2
- 0 Lot 1 Parview Ln NE Unit 3565996
- Lot 3 Lot 3 Parview NE
- Lot 5 Blk 1 Parview Ln NE
