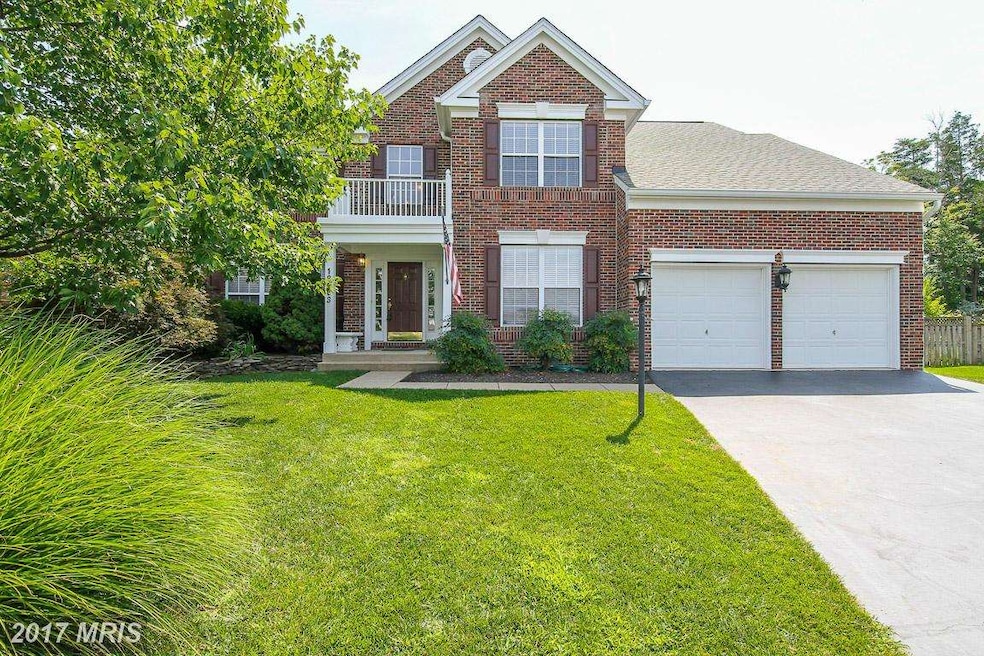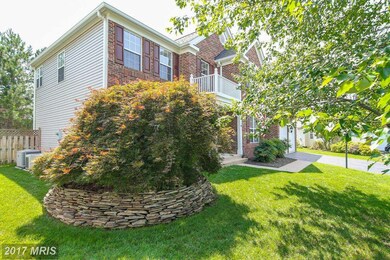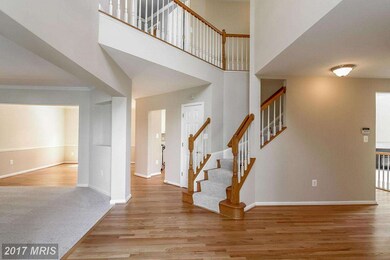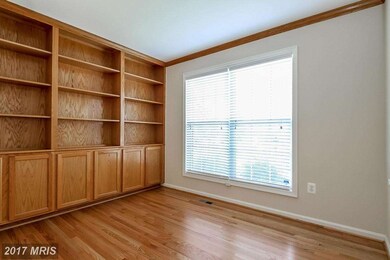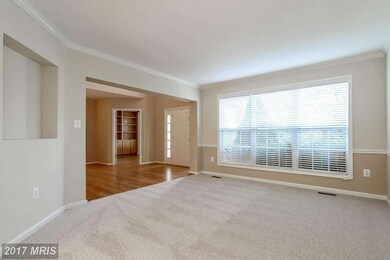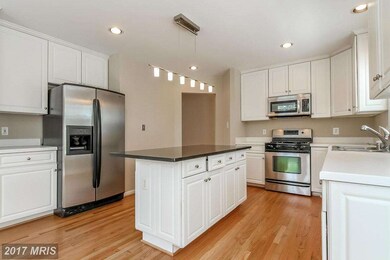
12903 Martingale Ct Bristow, VA 20136
Linton Hall NeighborhoodEstimated Value: $763,000 - $877,000
Highlights
- Open Floorplan
- Colonial Architecture
- Wood Flooring
- Patriot High School Rated A-
- Deck
- Sun or Florida Room
About This Home
As of November 2016BEAUTIFUL HOME RENOVATED TOP TO BOTTOM! *NEW ROOF, HVAC, H20 HEATER, EXTERIOR VINYL TRIM* NEWER APPLIANCES & GRANITE* NEW CARPET & PAINT* SLATE TILED SUNROOM W/ VIEW OF PRIVATE FENCED YARD* LARGE DECK* FINISHED BASEMENT PERFECT FOR ENTERTAINING* MAIN LEVEL OFFICE W/ BUILT IN BOOKSHELVES* SPACIOUS BEDROOMS* TWO STORY FAMILY RM* CUL DE SAC LOCATION* CLOSE TO SHOPPING DINING & COMMUTER ROUTES!!
Last Agent to Sell the Property
Stephane Czajkowski
Berkshire Hathaway HomeServices PenFed Realty Listed on: 09/09/2016

Home Details
Home Type
- Single Family
Est. Annual Taxes
- $5,477
Year Built
- Built in 2000
Lot Details
- 0.3 Acre Lot
- Back Yard Fenced
- Property is in very good condition
- Property is zoned R4
HOA Fees
- $68 Monthly HOA Fees
Parking
- 2 Car Attached Garage
- Front Facing Garage
- Garage Door Opener
- Driveway
Home Design
- Colonial Architecture
- Asphalt Roof
- Brick Front
Interior Spaces
- Property has 3 Levels
- Open Floorplan
- Built-In Features
- Chair Railings
- Ceiling height of 9 feet or more
- Ceiling Fan
- Fireplace Mantel
- Gas Fireplace
- Double Pane Windows
- Window Treatments
- Family Room Off Kitchen
- Family Room on Second Floor
- Combination Dining and Living Room
- Den
- Game Room
- Sun or Florida Room
- Wood Flooring
- Washer
Kitchen
- Eat-In Kitchen
- Stove
- Microwave
- Ice Maker
- Dishwasher
- Kitchen Island
- Upgraded Countertops
- Disposal
Bedrooms and Bathrooms
- 4 Bedrooms
- En-Suite Primary Bedroom
- En-Suite Bathroom
- 3.5 Bathrooms
Finished Basement
- Heated Basement
- Basement Fills Entire Space Under The House
- Walk-Up Access
- Connecting Stairway
- Rear Basement Entry
Home Security
- Home Security System
- Fire and Smoke Detector
Outdoor Features
- Deck
Schools
- Bristow Run Elementary School
- Gainesville Middle School
- Patriot High School
Utilities
- Forced Air Heating and Cooling System
- Vented Exhaust Fan
- Natural Gas Water Heater
Listing and Financial Details
- Tax Lot 36
- Assessor Parcel Number 201075
Community Details
Overview
- Association fees include snow removal, pool(s)
- Foxborough Community
- Bridlewood Manor Subdivision
Amenities
- Common Area
Recreation
- Community Basketball Court
- Community Playground
- Community Pool
Ownership History
Purchase Details
Home Financials for this Owner
Home Financials are based on the most recent Mortgage that was taken out on this home.Purchase Details
Similar Homes in Bristow, VA
Home Values in the Area
Average Home Value in this Area
Purchase History
| Date | Buyer | Sale Price | Title Company |
|---|---|---|---|
| Huffman Frank M | $502,000 | Stewart Title Guaranty Co | |
| Epperson Dwayne C | $278,965 | -- |
Mortgage History
| Date | Status | Borrower | Loan Amount |
|---|---|---|---|
| Open | Huffman Frank M | $518,566 | |
| Previous Owner | Epperson Amy L | $129,425 | |
| Previous Owner | Epperson Dwayne C | $438,750 | |
| Previous Owner | Epperson Dwayne C | $76,000 |
Property History
| Date | Event | Price | Change | Sq Ft Price |
|---|---|---|---|---|
| 11/10/2016 11/10/16 | Sold | $502,000 | +0.4% | $115 / Sq Ft |
| 10/07/2016 10/07/16 | Pending | -- | -- | -- |
| 09/29/2016 09/29/16 | Price Changed | $499,990 | -2.9% | $115 / Sq Ft |
| 09/09/2016 09/09/16 | For Sale | $514,990 | -- | $118 / Sq Ft |
Tax History Compared to Growth
Tax History
| Year | Tax Paid | Tax Assessment Tax Assessment Total Assessment is a certain percentage of the fair market value that is determined by local assessors to be the total taxable value of land and additions on the property. | Land | Improvement |
|---|---|---|---|---|
| 2024 | -- | $764,400 | $217,300 | $547,100 |
| 2023 | $7,996 | $768,500 | $217,300 | $551,200 |
| 2022 | $7,617 | $677,500 | $191,000 | $486,500 |
| 2021 | $7,011 | $576,300 | $148,200 | $428,100 |
| 2020 | $8,421 | $543,300 | $145,500 | $397,800 |
| 2019 | $8,076 | $521,000 | $136,100 | $384,900 |
| 2018 | $6,146 | $509,000 | $131,300 | $377,700 |
| 2017 | $6,063 | $493,400 | $126,600 | $366,800 |
| 2016 | $5,336 | $437,400 | $126,600 | $310,800 |
| 2015 | $5,317 | $449,800 | $126,600 | $323,200 |
| 2014 | $5,317 | $426,500 | $126,600 | $299,900 |
Agents Affiliated with this Home
-

Seller's Agent in 2016
Stephane Czajkowski
BHHS PenFed (actual)
(571) 247-4126
-
Ryan Denny

Buyer's Agent in 2016
Ryan Denny
Long & Foster
(703) 629-3360
18 in this area
178 Total Sales
Map
Source: Bright MLS
MLS Number: 1000340417
APN: 7495-59-9879
- 12902 Martingale Ct
- 9129 Autumn Glory Ln
- 9226 Campfire Ct
- 12931 Brigstock Ct
- 9278 Glen Meadow Ln
- 12905 Ness Hollow Ct
- 9071 Falcon Glen Ct
- 9318 Crestview Ridge Dr
- 9326 Crestview Ridge Dr
- 0 Sanctuary Way Unit VAPW2075712
- 12841 Victory Lakes Loop
- 13221 Scottish Hunt Ln
- 13215 Golders Green Place
- 246 Crestview Ridge Dr
- 214 Crestview Ridge Dr
- 13195 Golders Green Place
- 13350 Lawrence Ln
- 13015 Bourne Place
- 12000 Rutherglen Place
- 9565 Fintry St
- 12903 Martingale Ct
- 12907 Martingale Ct
- 12898 Martingale Ct
- 12911 Martingale Ct
- 9217 Devlins Grove Place
- 12906 Martingale Ct
- 9231 Glen Meadow Ln
- 12913 Martingale Ct
- 9227 Glen Meadow Ln
- 12910 Martingale Ct
- 9221 Devlins Grove Place
- 12914 Martingale Ct
- 9235 Glen Meadow Ln
- 9250 Devlins Grove Place
- 12905 Hunting Cove Place
- 12901 Hunting Cove Place
- 12909 Hunting Cove Place
- 9215 Glen Meadow Ln
- 9249 Devlins Grove Place
- 9239 Glen Meadow Ln
