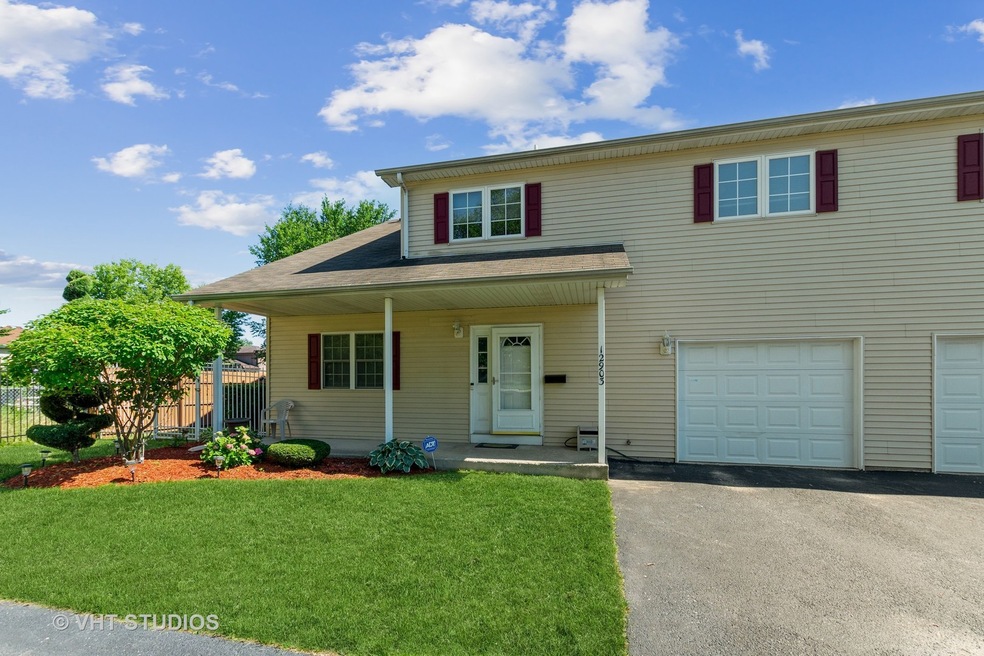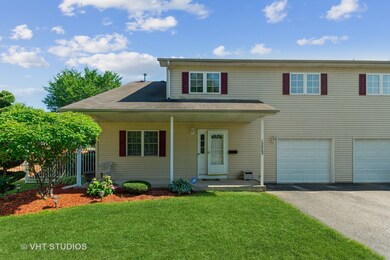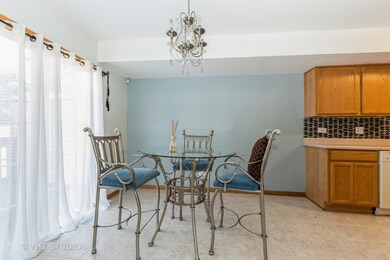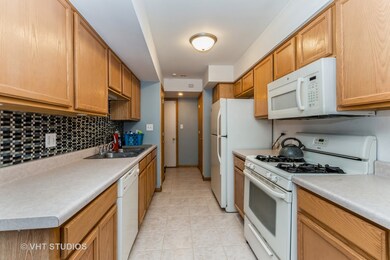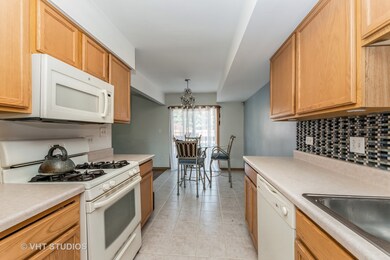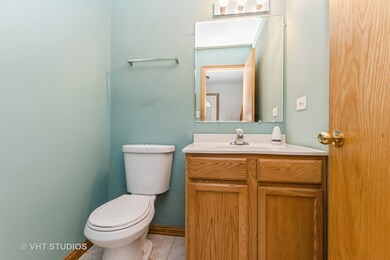
12903 S May St Calumet Park, IL 60827
Estimated Value: $180,000 - $256,000
Highlights
- Landscaped Professionally
- Whirlpool Bathtub
- Corner Lot
- Wood Flooring
- End Unit
- Fenced Yard
About This Home
As of August 2021GORGEOUS NEWER AND UPDATED MOVE IN READY TOWNHOUSE. 2005 BUILD. END UNIT WITH PRIVATE DECK & EXTRA GRASS AREA. EXTRA PARKING. ATTACHED GARAGE. THESE UNITS ARE FHA/ VA AVAILABLE. LIVING ROOM WITH HARDWOOD FLOOR. SPACIOUS KITCHEN WITH LOTS OF OAK CABINETS, NEWER GLASS TILE BACKSPLASH & A PANTRY. KITCHEN WITH SLIDING DOORS TO DECK. UNFINISHED BASEMENT. OAK TRIM THROUGHOUT. SOME NEW LAMINATE. LARGE UNFINISHED BASEMENT FOR EXPANSION OR STORAGE. FURNACE IS 4 YRS OLD, WATER TANK IS 2 YRS OLD. BEDROOMS HAVE NEW CARPETING. BATHS HAVE NEW TOILETS. MASTER BEDROOM WITH A WALK IN CLOSET & A FULL BATH. UNITS HAVE NEW ROOFS, UPDATED LANDSCAPPING & NEWLY PAINTED EXTERIOR AS NEEDED. DECK IS BEING PAINTED. DRYWALLED ATTACHED GARAGE. HOUSE HAS CENTRAL AIR! WELL RUN SELF MANAGED HOA. NEST & RING STAY. FHA/VA WELCOME.
Last Agent to Sell the Property
Coldwell Banker Realty License #475090952 Listed on: 07/02/2021

Townhouse Details
Home Type
- Townhome
Est. Annual Taxes
- $3,613
Year Built
- Built in 2005
Lot Details
- Lot Dimensions are 23x39
- End Unit
- Cul-De-Sac
- Fenced Yard
- Landscaped Professionally
HOA Fees
- $150 Monthly HOA Fees
Parking
- 1 Car Attached Garage
- Garage Transmitter
- Garage Door Opener
- Driveway
- Additional Parking
- Visitor Parking
- Off-Street Parking
- Parking Included in Price
Home Design
- Asphalt Roof
- Concrete Perimeter Foundation
Interior Spaces
- 1,400 Sq Ft Home
- 2-Story Property
- Ceiling Fan
- Double Pane Windows
- Blinds
- Window Screens
- Family or Dining Combination
Kitchen
- Gas Cooktop
- Microwave
- Dishwasher
Flooring
- Wood
- Partially Carpeted
Bedrooms and Bathrooms
- 3 Bedrooms
- 3 Potential Bedrooms
- Walk-In Closet
- Whirlpool Bathtub
Laundry
- Laundry on main level
- Dryer
- Washer
Unfinished Basement
- Basement Fills Entire Space Under The House
- Sump Pump
Home Security
Outdoor Features
- Patio
- Porch
Schools
- Calumet Elementary School
- Burr Oak Elementary Middle School
- A B Shepard High School (Campus
Utilities
- Forced Air Heating and Cooling System
- Heating System Uses Natural Gas
- 200+ Amp Service
- Lake Michigan Water
- Overhead Sewers
- Cable TV Available
Listing and Financial Details
- Homeowner Tax Exemptions
Community Details
Overview
- Association fees include parking, insurance, exterior maintenance, lawn care, snow removal
- 4 Units
- Association Phone (708) 371-6297
- Treefarm Estates Subdivision, 2 Story Floorplan
- Property managed by Tree Farm Estates
Amenities
- Common Area
Pet Policy
- Pets up to 35 lbs
- Dogs and Cats Allowed
Security
- Fenced around community
- Storm Screens
Ownership History
Purchase Details
Home Financials for this Owner
Home Financials are based on the most recent Mortgage that was taken out on this home.Purchase Details
Home Financials for this Owner
Home Financials are based on the most recent Mortgage that was taken out on this home.Similar Home in the area
Home Values in the Area
Average Home Value in this Area
Purchase History
| Date | Buyer | Sale Price | Title Company |
|---|---|---|---|
| Applewhite Latonya | $180,000 | Chicago Title | |
| Orr Lori | $162,000 | Cti |
Mortgage History
| Date | Status | Borrower | Loan Amount |
|---|---|---|---|
| Open | Applewhite Latonya | $174,600 | |
| Previous Owner | Orr Lori | $75,000 | |
| Previous Owner | Orr Lori | $10,000 | |
| Previous Owner | Orr Lori D | $162,000 | |
| Previous Owner | Orr Lori | $32,420 | |
| Previous Owner | Orr Lori | $129,680 |
Property History
| Date | Event | Price | Change | Sq Ft Price |
|---|---|---|---|---|
| 08/19/2021 08/19/21 | Sold | $180,000 | +0.8% | $129 / Sq Ft |
| 07/06/2021 07/06/21 | Pending | -- | -- | -- |
| 07/02/2021 07/02/21 | For Sale | $178,500 | -- | $128 / Sq Ft |
Tax History Compared to Growth
Tax History
| Year | Tax Paid | Tax Assessment Tax Assessment Total Assessment is a certain percentage of the fair market value that is determined by local assessors to be the total taxable value of land and additions on the property. | Land | Improvement |
|---|---|---|---|---|
| 2024 | $5,803 | $17,500 | $538 | $16,962 |
| 2023 | $5,803 | $17,500 | $538 | $16,962 |
| 2022 | $5,803 | $9,034 | $471 | $8,563 |
| 2021 | $3,532 | $9,033 | $470 | $8,563 |
| 2020 | $3,613 | $9,033 | $470 | $8,563 |
| 2019 | $2,191 | $7,265 | $426 | $6,839 |
| 2018 | $2,223 | $7,265 | $426 | $6,839 |
| 2017 | $2,176 | $7,265 | $426 | $6,839 |
| 2016 | $2,701 | $7,559 | $381 | $7,178 |
| 2015 | $2,525 | $7,559 | $381 | $7,178 |
| 2014 | $1,634 | $7,559 | $381 | $7,178 |
| 2013 | $2,251 | $7,673 | $381 | $7,292 |
Agents Affiliated with this Home
-
John Nugent

Seller's Agent in 2021
John Nugent
Coldwell Banker Realty
(312) 315-6484
13 in this area
254 Total Sales
-
Mallori Lockett

Buyer's Agent in 2021
Mallori Lockett
EXIT Strategy Realty
(571) 337-9758
2 in this area
11 Total Sales
Map
Source: Midwest Real Estate Data (MRED)
MLS Number: 11143602
APN: 25-32-206-053-0000
- 12817 S Racine Ave
- 12930 S Carpenter St
- 12720 S Morgan St
- 1009 W 129th Place
- 12629 S Throop St
- 12809 S Loomis St
- 12739 S Sangamon St
- 12817 S Bishop St
- 12755 S Bishop St
- 12532 S Throop St
- 12837 S Green St
- 12509 S Elizabeth St
- 12613 S Bishop St
- 12734 S Laflin St
- 12529 S Loomis St
- 12438 S May St
- 12722 S Laflin St
- 12441 S Aberdeen St
- 12447 S Carpenter St
- 12733 S Justine St
- 12903 S May St
- 12905 S May St
- 12905 S May St
- 12900 S May St
- 12902 S May St
- 1125 W Vermont Ave
- 12913 S May St
- 12910 S May St
- 1121 W Vermont Ave
- 12915 S May St
- 12915 S May St
- 12912 S May St
- 1133 W Vermont Ave
- 12858 S Aberdeen St
- 12856 S Aberdeen St
- 12860 S Aberdeen St
- 1107 W Vermont Ave
- 1137 W Vermont Ave
- 12900 S Aberdeen St
- 1124 W Vermont Ave
