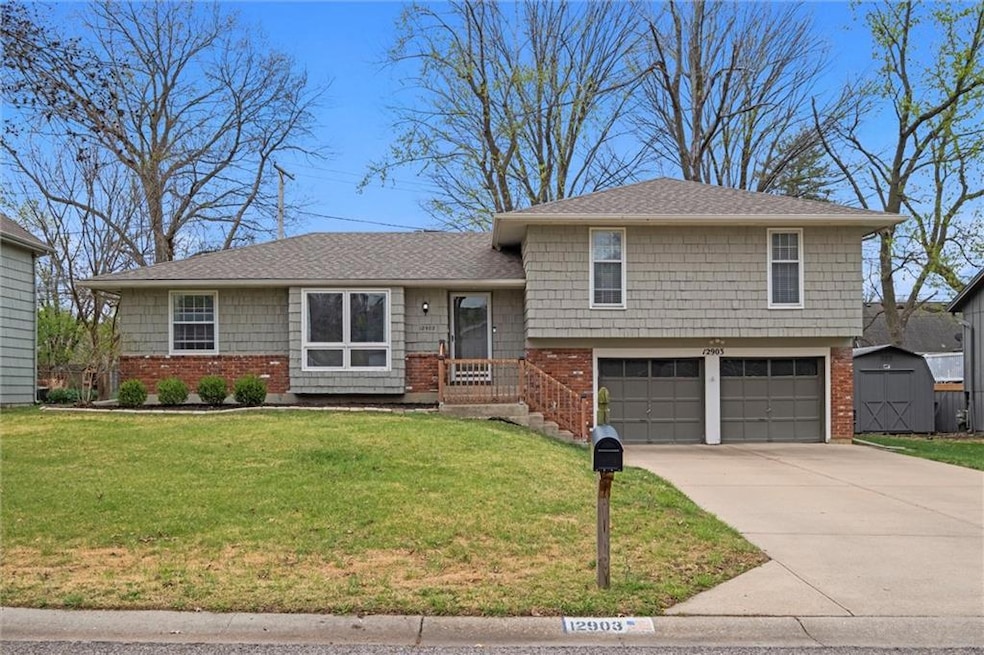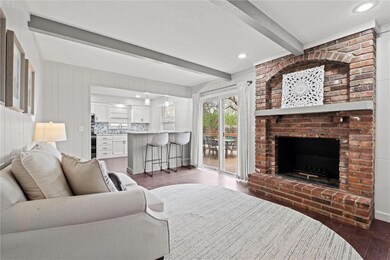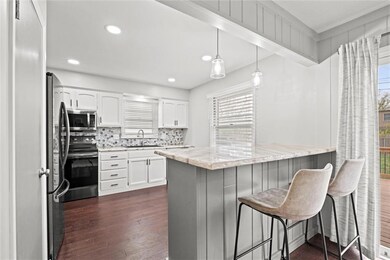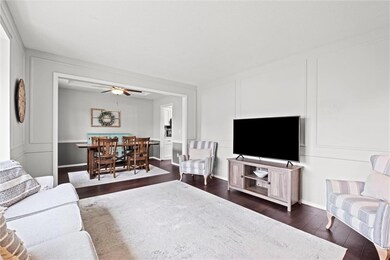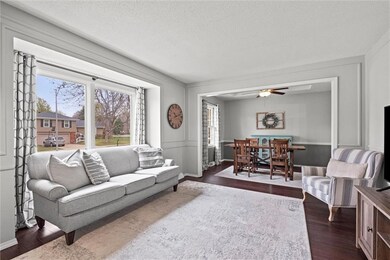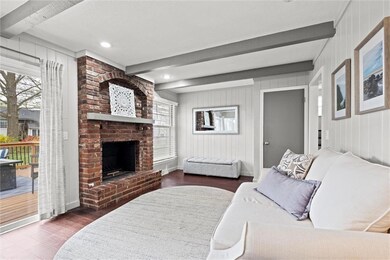
12903 W 100th St Lenexa, KS 66215
Oak Park NeighborhoodHighlights
- Deck
- Traditional Architecture
- Formal Dining Room
- Shawnee Mission South High School Rated A
- No HOA
- 2 Car Attached Garage
About This Home
As of July 2025Check out this stunning, well-maintained 3-bedroom, 2-bath home in a highly sought-after Lenexa location! This home blends thoughtful updates with cozy character throughout. The kitchen features updated countertops, stylish backsplash, and modern fixtures—and opens directly to the inviting living room with a charming brick fireplace, perfect for relaxing nights in.
Upstairs, you’ll find three bedrooms, each with its own unique touch. Both bathrooms have been tastefully updated with fresh tile, new vanities, and modern paint. Step outside to enjoy the spacious deck overlooking a mature, tree-lined yard—ideal for entertaining or quiet mornings.
Located in a quiet, established neighborhood just minutes from Sar-Ko-Par Trails Park, Lenexa City Center, restaurants, shopping, and easy highway access. Don’t miss this move-in ready gem!
Last Agent to Sell the Property
Platinum Realty LLC Brokerage Phone: 816-616-5607 License #2021008654 Listed on: 06/14/2025

Home Details
Home Type
- Single Family
Est. Annual Taxes
- $4,073
Year Built
- Built in 1970
Parking
- 2 Car Attached Garage
- Front Facing Garage
- Garage Door Opener
Home Design
- Traditional Architecture
- Split Level Home
- Composition Roof
Interior Spaces
- 1,794 Sq Ft Home
- Ceiling Fan
- Family Room with Fireplace
- Living Room
- Formal Dining Room
- Unfinished Basement
- Garage Access
Kitchen
- Built-In Electric Oven
- Disposal
Flooring
- Carpet
- Vinyl
Bedrooms and Bathrooms
- 3 Bedrooms
- 2 Full Bathrooms
Laundry
- Laundry Room
- Laundry on lower level
Schools
- Rosehill Elementary School
- Sm South High School
Additional Features
- Deck
- 8,396 Sq Ft Lot
- Forced Air Heating and Cooling System
Community Details
- No Home Owners Association
- County Fair Subdivision
Listing and Financial Details
- Assessor Parcel Number IP12500001-0024
- $0 special tax assessment
Ownership History
Purchase Details
Home Financials for this Owner
Home Financials are based on the most recent Mortgage that was taken out on this home.Purchase Details
Home Financials for this Owner
Home Financials are based on the most recent Mortgage that was taken out on this home.Similar Homes in Lenexa, KS
Home Values in the Area
Average Home Value in this Area
Purchase History
| Date | Type | Sale Price | Title Company |
|---|---|---|---|
| Warranty Deed | -- | First American Title | |
| Warranty Deed | -- | Security 1St Title Llc |
Mortgage History
| Date | Status | Loan Amount | Loan Type |
|---|---|---|---|
| Open | $250,000 | New Conventional | |
| Previous Owner | $225,060 | New Conventional |
Property History
| Date | Event | Price | Change | Sq Ft Price |
|---|---|---|---|---|
| 07/22/2025 07/22/25 | Sold | -- | -- | -- |
| 06/16/2025 06/16/25 | Pending | -- | -- | -- |
| 06/15/2025 06/15/25 | For Sale | $350,000 | +55.6% | $195 / Sq Ft |
| 06/16/2020 06/16/20 | Sold | -- | -- | -- |
| 05/16/2020 05/16/20 | Pending | -- | -- | -- |
| 05/14/2020 05/14/20 | For Sale | $225,000 | -- | $125 / Sq Ft |
Tax History Compared to Growth
Tax History
| Year | Tax Paid | Tax Assessment Tax Assessment Total Assessment is a certain percentage of the fair market value that is determined by local assessors to be the total taxable value of land and additions on the property. | Land | Improvement |
|---|---|---|---|---|
| 2024 | $4,073 | $36,915 | $7,741 | $29,174 |
| 2023 | $4,010 | $35,605 | $7,372 | $28,233 |
| 2022 | $3,377 | $29,934 | $6,703 | $23,231 |
| 2021 | $3,377 | $28,244 | $6,089 | $22,155 |
| 2020 | $3,143 | $26,082 | $5,538 | $20,544 |
| 2019 | $2,938 | $24,345 | $4,617 | $19,728 |
| 2018 | $2,894 | $23,770 | $4,617 | $19,153 |
| 2017 | $2,770 | $22,034 | $4,194 | $17,840 |
| 2016 | $2,584 | $20,274 | $3,843 | $16,431 |
| 2015 | $2,442 | $19,274 | $3,843 | $15,431 |
| 2013 | -- | $18,423 | $3,843 | $14,580 |
Agents Affiliated with this Home
-
L
Seller's Agent in 2025
Lauren Patterson
Platinum Realty LLC
(816) 616-5607
2 in this area
20 Total Sales
-
B
Seller Co-Listing Agent in 2025
Brent Patterson
Platinum Realty LLC
(417) 592-8042
2 in this area
25 Total Sales
-

Buyer's Agent in 2025
Gayle Houser
Real Broker, LLC
(816) 896-1876
2 in this area
94 Total Sales
-

Seller's Agent in 2020
Monica Lazkani
Compass Realty Group
(913) 710-4754
2 in this area
90 Total Sales
-
T
Buyer's Agent in 2020
Terri Thelen
NextHome Gadwood Group
Map
Source: Heartland MLS
MLS Number: 2556900
APN: IP12500001-0024
- 12800 W 100th St
- 12831 W 99th St
- 10025 Century Ln
- 9928 Century Ln
- 13303 W 102nd St
- 10236 Noland Rd
- 10226 Gillette St
- 10195 Haskins St
- 10241 Hauser St
- 12509 W 100th Terrace
- 13340 W 104th St
- 11820 W 100th Terrace
- 9529 Summit St
- 10311 Garnett St
- 10565 Century Ln
- 9317 Gillette St
- 12303 W 105th Terrace
- 9318 Noland Rd
- 12810 W 108th St
- 12744 W 108th St
